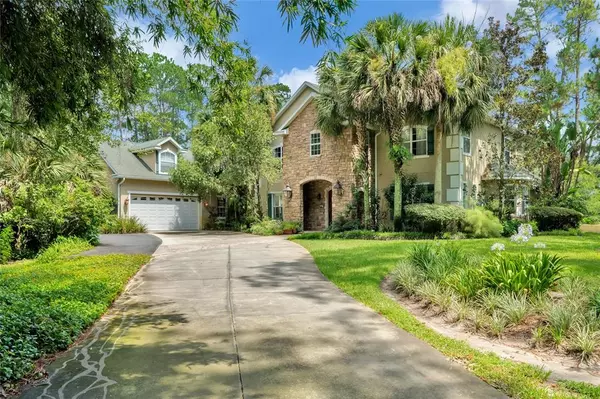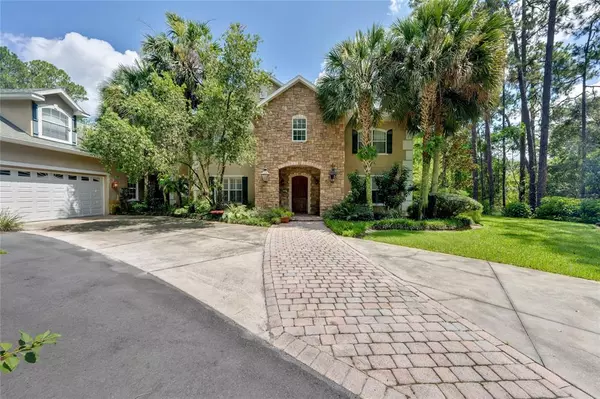$1,625,000
$1,850,000
12.2%For more information regarding the value of a property, please contact us for a free consultation.
33 TALMADGE GARDENS RD Deland, FL 32724
6 Beds
5 Baths
8,995 SqFt
Key Details
Sold Price $1,625,000
Property Type Single Family Home
Sub Type Single Family Residence
Listing Status Sold
Purchase Type For Sale
Square Footage 8,995 sqft
Price per Sqft $180
Subdivision Blue Lake Celery Co
MLS Listing ID V4925682
Sold Date 12/16/22
Bedrooms 6
Full Baths 4
Half Baths 1
Construction Status Financing,Inspections
HOA Y/N No
Originating Board Stellar MLS
Year Built 2006
Annual Tax Amount $17,882
Lot Size 13.770 Acres
Acres 13.77
Property Description
Available for the first time since its completion, we present to you 33 Talmadge Gardens Rd! Custom built in 2006, this home boasts over 8,000 sqft of heated square footage, 13+ acres of property, and approximately 900 ft of direct water frontage on Blue Lake. This property is the combination of luxury living, the lake front life, a rural setting, and an ideal location to access all Central Florida has to offer. The “Main House” is comprised of 4 bedrooms, 3.5 bathrooms, two living areas, multiple master suites (with the true master bedroom located on the first floor), and an oversized kitchen. Throughout the home you can find everything expected in a luxury home. There is custom tile flooring throughout the house, granite countertops in the kitchen and bathrooms, crown moldings, coffered ceilings, and a multitude of windows in all shapes and sizes. This home is flooded with natural light and breathtaking views. The “Main House” also features a drive through 3 car garage, an upstairs library, dedicated storage rooms, multiple bedroom patios, and a fireplace. Connecting the “Main House” and the “Guest House” is a 24x49 covered patio with an oversized screened in pool and spa. The pool is a saltwater system with gas and electric heating in place. The “Guest House” is 2-bedroom 1 bath with a living area, kitchen, and a private 2 car garage. As you tour the exterior of this home you will also notice a circular drive, a gated entry, tons of parking space, a whole house generator, and a fire pit. This home is located in Flood Zone X (not in the flood plain), with approximately 7 acres of high and dry property. The property has immaculate landscaping, a mature canopy, diverse trees, and multiple trails. This home also features a private wooden dock to get you out on the lake. Blue Lake is roughly 60 acres in size and is home to multiple species of fish and wildlife. Blue Lake is ideal for fishing, paddle boarding, kayaking, and allows for powered vessels as well. Located approximately 2.5 miles from the heart of Downtown Deland, this is truly a unique opportunity to combine privacy while maintaining a close proximity to groceries, shopping, restaurants, and local attractions. Its location is also ideally located to quickly access S.R. 44, I-4, and U.S. 17. This home is located roughly 30 minutes from Daytona Beach, 30 minutes from New Smyrna Beach, and 45 minutes from Downtown Orlando. Please see the virtual walkthroughs and tours to truly grasp the size and beauty of this home. Call today for more information, or to schedule your own private showing.
Location
State FL
County Volusia
Community Blue Lake Celery Co
Zoning RRA
Interior
Interior Features Built-in Features, Ceiling Fans(s), Coffered Ceiling(s), Crown Molding, Eat-in Kitchen, High Ceilings, Kitchen/Family Room Combo, Master Bedroom Main Floor, Open Floorplan, Solid Surface Counters, Thermostat, Walk-In Closet(s)
Heating Central, Electric
Cooling Central Air
Flooring Tile
Fireplace true
Appliance Convection Oven, Dishwasher, Disposal, Microwave, Range, Refrigerator, Water Filtration System
Exterior
Exterior Feature Balcony, French Doors, Lighting, Storage
Garage Circular Driveway, Parking Pad
Garage Spaces 5.0
Pool Heated, In Ground, Lighting, Salt Water, Screen Enclosure, Solar Heat, Solar Power Pump
Utilities Available Electricity Connected, Propane, Underground Utilities
Waterfront true
Waterfront Description Lake
View Y/N 1
Water Access 1
Water Access Desc Lake
View Pool, Water
Roof Type Shingle
Porch Covered, Enclosed, Patio
Attached Garage true
Garage true
Private Pool Yes
Building
Lot Description Unincorporated
Story 2
Entry Level Two
Foundation Slab
Lot Size Range 10 to less than 20
Sewer Septic Tank
Water Well
Structure Type Block, Concrete, Stucco
New Construction false
Construction Status Financing,Inspections
Others
Senior Community No
Ownership Fee Simple
Acceptable Financing Cash, Conventional, FHA, VA Loan
Listing Terms Cash, Conventional, FHA, VA Loan
Special Listing Condition None
Read Less
Want to know what your home might be worth? Contact us for a FREE valuation!

Our team is ready to help you sell your home for the highest possible price ASAP

© 2024 My Florida Regional MLS DBA Stellar MLS. All Rights Reserved.
Bought with EXP REALTY LLC






