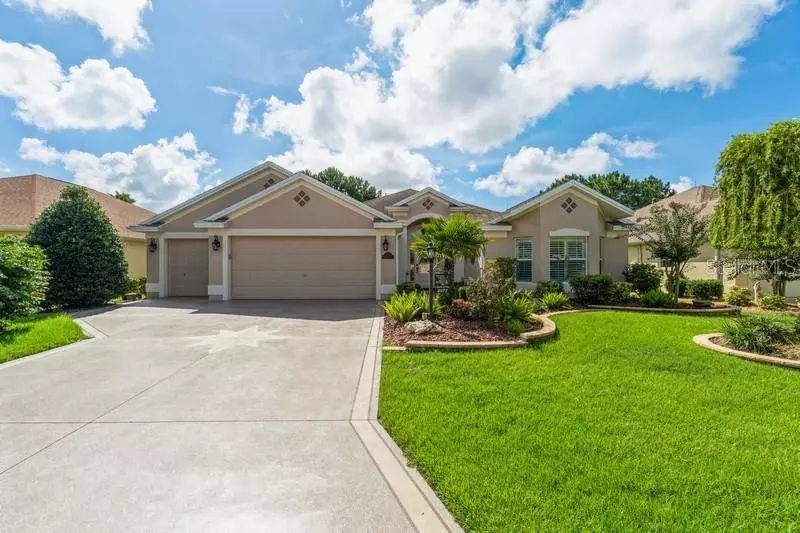$839,000
$889,000
5.6%For more information regarding the value of a property, please contact us for a free consultation.
2077 MARKRIDGE LOOP The Villages, FL 32162
3 Beds
2 Baths
2,074 SqFt
Key Details
Sold Price $839,000
Property Type Single Family Home
Sub Type Single Family Residence
Listing Status Sold
Purchase Type For Sale
Square Footage 2,074 sqft
Price per Sqft $404
Subdivision The Villages
MLS Listing ID O6054320
Sold Date 12/15/22
Bedrooms 3
Full Baths 2
Construction Status Appraisal,Inspections,No Contingency
HOA Y/N No
Originating Board Stellar MLS
Year Built 2010
Annual Tax Amount $6,173
Lot Size 7,405 Sqft
Acres 0.17
Property Description
This stunning Lantana presides on the Jacaranda Golf Course. Panoramic Vistas both left & right as well as a water view to the right & left. This home is 3 bedroom/2 bathroom/2 car & a golf cart garage. The residential screened lanai has been expanded & sports a summer kitchen for your outdoor enjoyment. Luxury vinyl plank floor in the main living areas, carpet in all 3 bedrooms, tile in the wet areas. The third bedroom has a Murphy bed with a built-in office set up and plantation shutters cover all windows. All counters and vanities are granite. , backsplash in kitchen. Stainless steel appliances Glorious leaded front door with 2 side lights. The whole house has been graced with high-end crown molding. 5&1/4 " baseboards. cornices on sliders. Plantation shutters on all windows, all bedrooms have closets with Californian style in the master. Knock-down trowelled ceilings, a solar tube in the kitchen. Whole house water filtration system, all walls have rounded bull nose corners, pull-outs in the kitchen pantry, Inside laundry with utility tub and extra cabinets, Washer & dryer conveys. The garage floor has been acrylic painted & has a multitude of cabinets and countertops. The attic has flooring with stand-up head room. The roof has lightning rods. Acrylic painted driveway. Enhanced landscape with raised gardens. None of the furniture conveys.
Location
State FL
County Sumter
Community The Villages
Zoning RES
Rooms
Other Rooms Attic
Interior
Interior Features Ceiling Fans(s), Crown Molding, Eat-in Kitchen, High Ceilings, Living Room/Dining Room Combo, Master Bedroom Main Floor, Open Floorplan, Split Bedroom, Thermostat, Vaulted Ceiling(s), Walk-In Closet(s), Window Treatments
Heating Central, Electric, Exhaust Fan, Heat Pump, Propane
Cooling Central Air
Flooring Carpet, Ceramic Tile, Laminate
Furnishings Unfurnished
Fireplace false
Appliance Dishwasher, Disposal, Dryer, Electric Water Heater, Microwave, Range, Refrigerator, Washer
Laundry Inside, Laundry Room
Exterior
Exterior Feature Gray Water System, Irrigation System, Outdoor Kitchen, Rain Gutters, Sliding Doors
Parking Features Driveway, Garage Door Opener, Golf Cart Garage
Garage Spaces 2.0
Pool Other
Community Features Association Recreation - Owned, Community Mailbox, Deed Restrictions, Fishing, Fitness Center, Gated, Golf Carts OK, Golf, Irrigation-Reclaimed Water, Park, Playground, Pool, Sidewalks, Tennis Courts
Utilities Available BB/HS Internet Available, Cable Available, Cable Connected, Electricity Connected, Propane, Public, Sprinkler Meter, Sprinkler Recycled, Street Lights, Underground Utilities, Water Connected
Amenities Available Clubhouse, Fence Restrictions, Fitness Center, Golf Course, Pickleball Court(s), Playground, Pool, Recreation Facilities, Tennis Court(s)
View Y/N 1
View Golf Course, Trees/Woods, Water
Roof Type Shingle
Porch Rear Porch, Screened
Attached Garage false
Garage true
Private Pool No
Building
Lot Description City Limits, Level, Near Golf Course, On Golf Course, Oversized Lot, Paved
Entry Level One
Foundation Slab
Lot Size Range 0 to less than 1/4
Sewer Public Sewer
Water Public
Architectural Style Florida
Structure Type Block, Concrete, Stucco
New Construction false
Construction Status Appraisal,Inspections,No Contingency
Others
Pets Allowed Number Limit, Yes
Senior Community Yes
Ownership Fee Simple
Acceptable Financing Cash, Conventional, FHA, VA Loan
Listing Terms Cash, Conventional, FHA, VA Loan
Num of Pet 2
Special Listing Condition None
Read Less
Want to know what your home might be worth? Contact us for a FREE valuation!

Our team is ready to help you sell your home for the highest possible price ASAP

© 2024 My Florida Regional MLS DBA Stellar MLS. All Rights Reserved.
Bought with NEXTHOME SALLY LOVE REAL ESTATE






