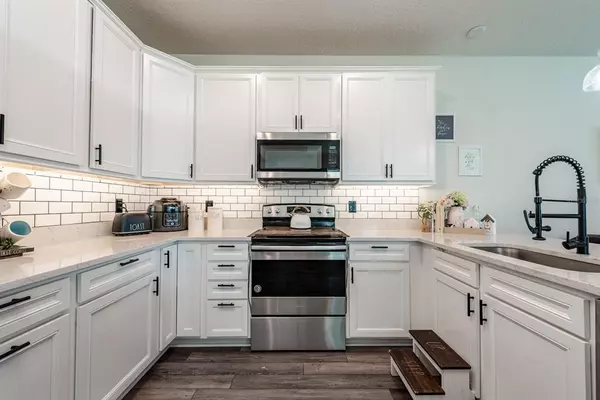$399,000
$399,000
For more information regarding the value of a property, please contact us for a free consultation.
5204 SAPLING SPROUT DR Orlando, FL 32829
3 Beds
3 Baths
1,809 SqFt
Key Details
Sold Price $399,000
Property Type Townhouse
Sub Type Townhouse
Listing Status Sold
Purchase Type For Sale
Square Footage 1,809 sqft
Price per Sqft $220
Subdivision Pinewood Reserve Ph 1
MLS Listing ID O6046247
Sold Date 11/17/22
Bedrooms 3
Full Baths 3
Construction Status Appraisal,Financing
HOA Fees $190/mo
HOA Y/N Yes
Originating Board Stellar MLS
Year Built 2021
Annual Tax Amount $799
Lot Size 4,791 Sqft
Acres 0.11
Property Description
Don’t wait to build! This beautiful 3 Bedroom, 3 Full Bath Townhome completed in 2021 is at the end of the only concrete building in the community with DUAL PRIMARY SUITES and UPGRADES throughout! Bright, open living and dining spaces offer VINYL PLANK WOOD FLOORS in a modern color palette that flow right through into the upgraded kitchen. The family chef will appreciate the comfortable layout, modern cabinetry with a mix of drawer and cabinet storage, SUBWAY TILE BACKSPLASH, stainless steel appliances and a breakfast bar for casual dining or ideal for entertaining guests. Your main floor also offers a bedroom and full bathroom and a courtyard patio connects you to the rear facing two car garage! Head upstairs and check out the ideal dual primary suite set up - both deliver spacious rooms with nice natural light, walk-in closets and generous en-suite bathrooms! This new East Orlando community has a pool and playground and is centrally located with easy access to the 417, 528 and 408, Lake Nona, Waterford Lakes and Downtown Orlando. Just minutes from the Orlando International Airport and a quick commute to attractions, theme parks and so much more! No need to wait for new construction, this perfect townhome is ready for you to make it your new home sweet home! Call today to schedule your private showing!
Location
State FL
County Orange
Community Pinewood Reserve Ph 1
Zoning PD/AN
Interior
Interior Features Ceiling Fans(s), Living Room/Dining Room Combo, Master Bedroom Main Floor, Master Bedroom Upstairs, Open Floorplan, Walk-In Closet(s)
Heating Central
Cooling Central Air
Flooring Carpet, Tile, Vinyl
Fireplace false
Appliance Dishwasher, Microwave, Range
Laundry Laundry Room
Exterior
Exterior Feature Lighting, Sidewalk
Garage Driveway, Garage Faces Rear
Garage Spaces 2.0
Community Features Deed Restrictions, Park, Playground, Pool, Sidewalks
Utilities Available BB/HS Internet Available, Cable Available, Electricity Available, Water Available
Waterfront false
Roof Type Shingle
Porch Patio
Attached Garage false
Garage true
Private Pool No
Building
Lot Description Corner Lot, Sidewalk, Paved
Entry Level Two
Foundation Slab
Lot Size Range 0 to less than 1/4
Sewer Public Sewer
Water Public
Structure Type Block, Stucco
New Construction false
Construction Status Appraisal,Financing
Schools
Elementary Schools Hidden Oaks Elem
Middle Schools Odyssey Middle
High Schools Colonial High
Others
Pets Allowed Yes
HOA Fee Include Trash, Water
Senior Community No
Ownership Fee Simple
Monthly Total Fees $190
Acceptable Financing Cash, Conventional, FHA, VA Loan
Membership Fee Required Required
Listing Terms Cash, Conventional, FHA, VA Loan
Special Listing Condition None
Read Less
Want to know what your home might be worth? Contact us for a FREE valuation!

Our team is ready to help you sell your home for the highest possible price ASAP

© 2024 My Florida Regional MLS DBA Stellar MLS. All Rights Reserved.
Bought with BROKER & PARTNERS






