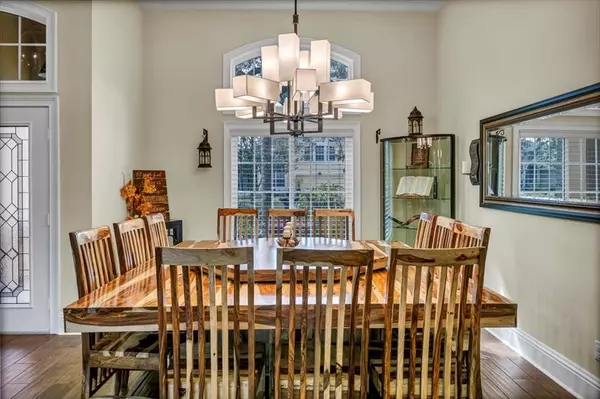$689,000
$687,900
0.2%For more information regarding the value of a property, please contact us for a free consultation.
5915 TREVORS WAY Tampa, FL 33625
4 Beds
3 Baths
2,554 SqFt
Key Details
Sold Price $689,000
Property Type Single Family Home
Sub Type Single Family Residence
Listing Status Sold
Purchase Type For Sale
Square Footage 2,554 sqft
Price per Sqft $269
Subdivision Carrillon Estates
MLS Listing ID U8178405
Sold Date 11/16/22
Bedrooms 4
Full Baths 3
Construction Status Financing,Inspections
HOA Fees $82/ann
HOA Y/N Yes
Originating Board Stellar MLS
Year Built 2003
Annual Tax Amount $7,595
Lot Size 10,454 Sqft
Acres 0.24
Lot Dimensions 80x130
Property Description
Welcome to the gated community of “Carrillon Estates” in the Citrus Park area of Tampa, less than 5 minutes away from the Veterans Expressway! As you drive up, you’ll first notice the inviting curb appeal with an expansive landscape & hardscape package, including paved walkway, veneer stone accent, side paved pads, sod, and landscape lighting. This fabulous Morrison built home features 4 Bedrooms, 3 Bathrooms, a 3 Car Garage, Pool with swim shelf, paved Lanai on a 0.24-acre lot surrounded by bamboo for privacy – it’s ready for you and your family to enjoy. The open, spacious Kitchen a Coffee/Tea Bar and matching KitchenAid stainless steel appliances makes entertaining easy. Tile floors that look like hardwood are throughout the entire home. Some of the many recent upgrades include all new PGT Hurricane windows and sliding glass doors with elegant 3 ½” trim added, remote controlled shades, new 7 1/4” baseboards, updated ceiling fans and light fixtures, recessed LED lighting and under cabinet lighting, new door hinges and hardware, new LP hot water heater (2022), fresh exterior and interior paint, new gutters, the list goes on. For your piece of mind, a newer 24KW GENERAC (LP) whole house generator is included in the sale. This home is in a no flood zone and there are no CDD fees.
Location
State FL
County Hillsborough
Community Carrillon Estates
Zoning PD
Rooms
Other Rooms Inside Utility
Interior
Interior Features Ceiling Fans(s), High Ceilings, Kitchen/Family Room Combo, Living Room/Dining Room Combo, Open Floorplan, Split Bedroom, Thermostat, Walk-In Closet(s), Window Treatments
Heating Central
Cooling Central Air
Flooring Tile
Furnishings Unfurnished
Fireplace false
Appliance Convection Oven, Dishwasher, Disposal, Dryer, Gas Water Heater, Microwave, Range, Refrigerator, Washer, Water Filtration System, Water Purifier, Water Softener
Laundry Laundry Room
Exterior
Exterior Feature Irrigation System, Lighting, Rain Gutters, Sliding Doors, Sprinkler Metered
Garage Driveway, Garage Door Opener, Ground Level
Garage Spaces 3.0
Fence Fenced, Wood
Pool Gunite, In Ground, Screen Enclosure
Community Features Gated, Sidewalks
Utilities Available BB/HS Internet Available, Fiber Optics, Propane, Public, Street Lights, Underground Utilities
Roof Type Shingle
Porch Covered, Enclosed, Rear Porch, Screened
Attached Garage true
Garage true
Private Pool Yes
Building
Lot Description Sidewalk, Paved, Private
Story 1
Entry Level One
Foundation Slab
Lot Size Range 0 to less than 1/4
Sewer Public Sewer
Water Public
Architectural Style Florida
Structure Type Block
New Construction false
Construction Status Financing,Inspections
Schools
Elementary Schools Citrus Park-Hb
Middle Schools Sergeant Smith Middle-Hb
High Schools Sickles-Hb
Others
Pets Allowed Yes
HOA Fee Include Private Road
Senior Community No
Ownership Fee Simple
Monthly Total Fees $82
Acceptable Financing Cash, Conventional, VA Loan
Membership Fee Required Required
Listing Terms Cash, Conventional, VA Loan
Special Listing Condition None
Read Less
Want to know what your home might be worth? Contact us for a FREE valuation!

Our team is ready to help you sell your home for the highest possible price ASAP

© 2024 My Florida Regional MLS DBA Stellar MLS. All Rights Reserved.
Bought with SMITH & ASSOCIATES REAL ESTATE






