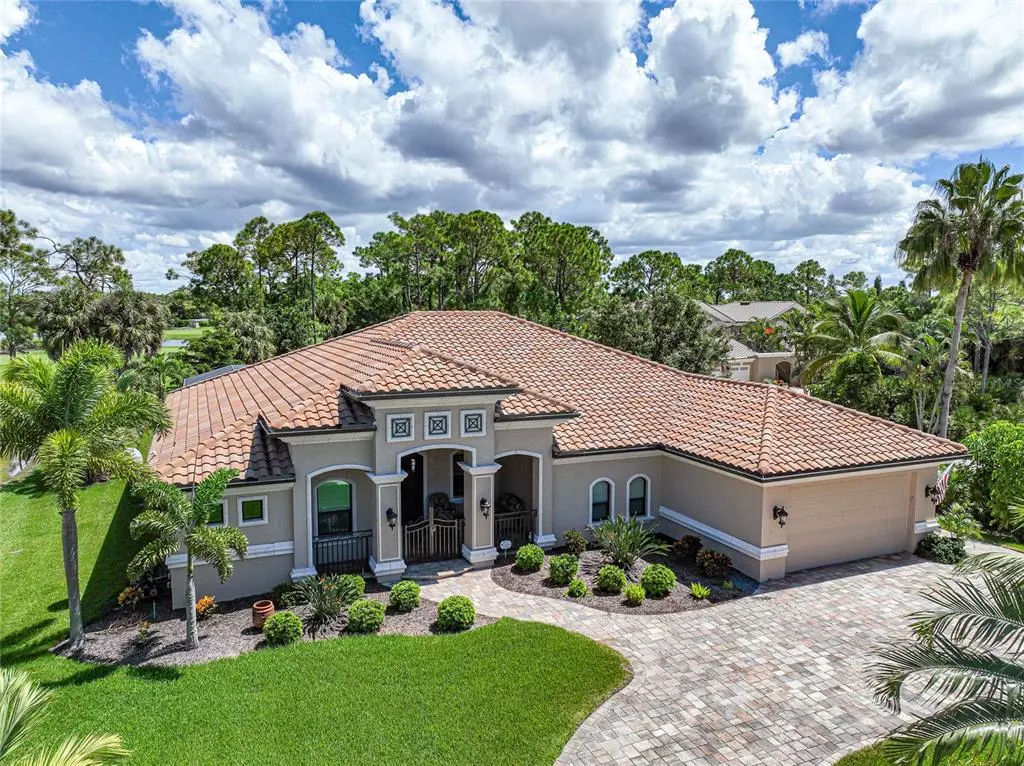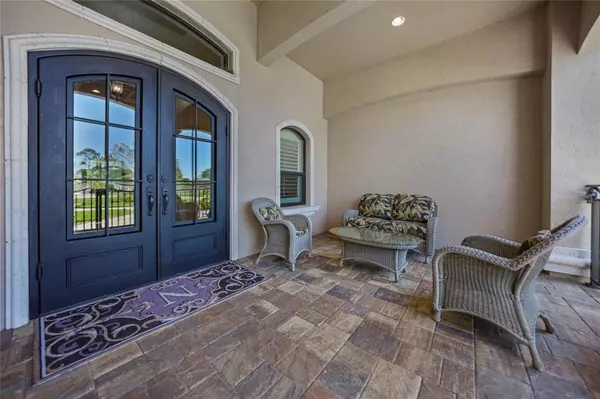$1,190,000
$1,199,000
0.8%For more information regarding the value of a property, please contact us for a free consultation.
Address not disclosed Punta Gorda, FL 33955
3 Beds
3 Baths
2,980 SqFt
Key Details
Sold Price $1,190,000
Property Type Single Family Home
Sub Type Single Family Residence
Listing Status Sold
Purchase Type For Sale
Square Footage 2,980 sqft
Price per Sqft $399
Subdivision Punta Gorda Isles
MLS Listing ID C7467030
Sold Date 10/28/22
Bedrooms 3
Full Baths 2
Half Baths 1
HOA Y/N No
Originating Board Stellar MLS
Year Built 2015
Annual Tax Amount $6,602
Lot Size 0.920 Acres
Acres 0.92
Property Description
An absolutely stunning custom home with 3 bedrooms, 2 ½ baths and office/den within 2,980sf of air conditioned space on almost an acre lot! This home has all the features you’re looking for without waiting for new construction! Built by Tundra homes in 2015 this impeccably-constructed home weathered Hurricane Ian like a champ. A circular paver driveway brings you to an architecturally-rich front entry with an under cover outdoor seating area and two gorgeous wrought iron entry doors that befit a castle! Inside a welcoming entry hall leads to a well-designed interior with travertine tile flooring in a beautifully proportioned layout without wasted space. A front living room features a beautifully-coffered ceiling, and large L-shape sliding glass doors that open wide to the views of the pool and park-like view beyond. An office/den adjacent to the living room is perfect for working from home. Just beyond you’ll find a wonderfully designed kitchen with solid hardwood cabinets, granite counters, travertine tile backsplashes and JennAir wall oven/microwave, induction cooktop, dishwasher, and KitchenAid refrigerator. A stainless vent hood provides an attractive and functional centerpiece and an additional center island has extra storage and prep space. You’ll appreciate the expansive curved breakfast bar that will be a favorite place for socializing with the chef. Adjacent is a dining area overlooking the pool that’s large enough to handle seating for 8. Beyond the kitchen area is a hallway with a perfectly-placed wet bar including sink and mini fridge. Just beyond is a comfortable family room with more sliders out to the pool and a 1/2 bath accessible from the pool area. All 3 bedrooms are generously-sized and can accommodate you and your guests with ease. On the left side, the spacious master suite has sliders directly out to the pool and a well-appointed ensuite bath with walk-in shower and 2 separate vanities. Across the home are the two guest bedrooms and shared bath. Outside you’ll love the deep and spacious under truss lanai that offers plenty of room for relaxing plus a summer kitchen with grill and sink - ready for your next barbecue! The saltwater pool includes an easy-entry walk out and soothing waterfall spa framed by a huge picture window pool screen for an uninterrupted view. All glass doors and windows are hurricane-rated and impact resistant. What looks like a 2 car garage from the front is really oversized at 27 feet deep with extra space for a golf cart in back with a separate garage door on the side. There’s even extra 13x12 space ready for a workshop on the left side. This home needs absolutely nothing! Situated in the non-flood zone of Burnt Store Marina, you’ll have the security of 24/7 guarded gates and a host of activities in this amenity-rich community!
Location
State FL
County Lee
Community Punta Gorda Isles
Zoning RM10
Rooms
Other Rooms Den/Library/Office, Family Room, Inside Utility
Interior
Interior Features Built-in Features, Ceiling Fans(s), Coffered Ceiling(s), Crown Molding, Eat-in Kitchen, Living Room/Dining Room Combo, Master Bedroom Main Floor, Open Floorplan, Solid Wood Cabinets, Split Bedroom, Stone Counters, Walk-In Closet(s), Wet Bar, Window Treatments
Heating Central, Electric
Cooling Central Air
Flooring Carpet, Tile
Furnishings Negotiable
Fireplace false
Appliance Bar Fridge, Built-In Oven, Cooktop, Dishwasher, Disposal, Dryer, Electric Water Heater, Exhaust Fan, Microwave, Refrigerator, Washer
Laundry Inside, Laundry Room
Exterior
Exterior Feature Irrigation System, Outdoor Kitchen
Garage Garage Door Opener, Golf Cart Parking, Ground Level, Workshop in Garage
Garage Spaces 2.0
Pool Gunite, Heated, In Ground
Utilities Available Cable Connected, Electricity Connected, Propane, Public, Sewer Connected, Sprinkler Recycled, Street Lights, Underground Utilities
Water Access 1
Water Access Desc Marina
View Golf Course, Park/Greenbelt, Trees/Woods
Roof Type Tile
Attached Garage true
Garage true
Private Pool Yes
Building
Lot Description Cleared, Cul-De-Sac, Near Golf Course, Near Marina, Paved, Private
Story 1
Entry Level One
Foundation Slab
Lot Size Range 1/2 to less than 1
Sewer Public Sewer
Water Public
Structure Type Block, Stucco
New Construction false
Others
Pets Allowed Yes
Senior Community No
Pet Size Extra Large (101+ Lbs.)
Ownership Fee Simple
Monthly Total Fees $103
Acceptable Financing Cash, Conventional
Listing Terms Cash, Conventional
Num of Pet 5
Special Listing Condition None
Read Less
Want to know what your home might be worth? Contact us for a FREE valuation!

Our team is ready to help you sell your home for the highest possible price ASAP

© 2024 My Florida Regional MLS DBA Stellar MLS. All Rights Reserved.
Bought with CENTURY 21 SUNBELT BURNT STORE






