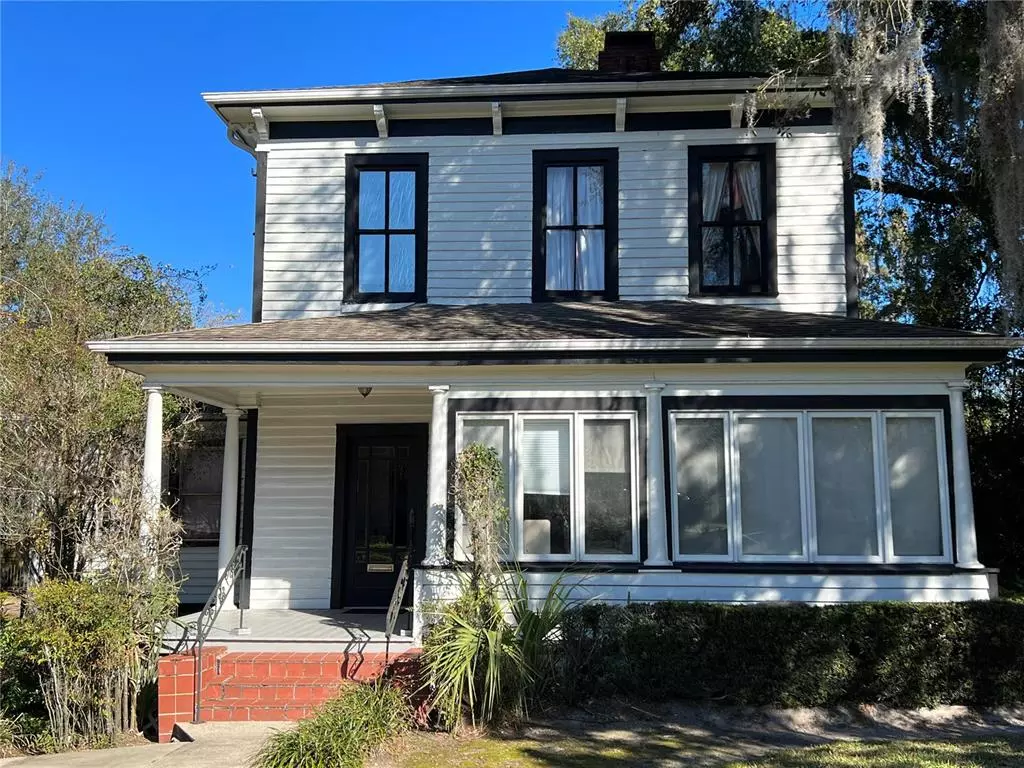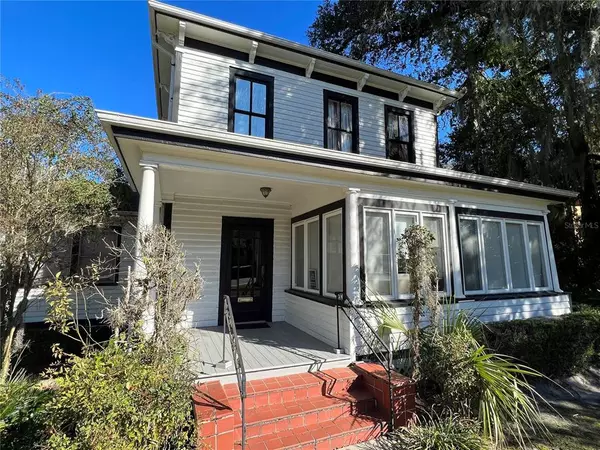$450,000
$475,000
5.3%For more information regarding the value of a property, please contact us for a free consultation.
723 E FORT KING ST Ocala, FL 34471
4 Beds
2 Baths
2,775 SqFt
Key Details
Sold Price $450,000
Property Type Single Family Home
Sub Type Single Family Residence
Listing Status Sold
Purchase Type For Sale
Square Footage 2,775 sqft
Price per Sqft $162
Subdivision Caldwells Add
MLS Listing ID OM645382
Sold Date 10/03/22
Bedrooms 4
Full Baths 1
Half Baths 1
Construction Status Inspections
HOA Y/N No
Originating Board Stellar MLS
Year Built 1908
Annual Tax Amount $5,353
Lot Size 0.400 Acres
Acres 0.4
Property Description
Beautiful historic property on SE Fort King just a short stroll from all downtown amenities and located in the highly desirable historic district of Ocala. This lovely building can be used as a residence, a mixed use business/residence or a commercial office. As a residence, there are 4 bedrooms, 1 1/2 baths, kitchen, formal dining room, living room and beautiful Florida all weather sunroom, and a deck of the back porch. Multiple beautiful fireplaces throughout the home! Tons of storage and other smaller rooms which could be used for a nursery, playroom, extra closets or future bathroom additions. As mixed use, there is plenty of room for both offices and a small residence en-suite downstairs and additional bedrooms upstairs. The building is currently being used as a commercial building, with offices in all rooms, a conference room/library, a copy room, and a kitchen/break room. The half bath meets handicap accessibility needs and a ramp to the back deck allows for easy access for handicap accessibility. The exterior features include 8 parking spaces, and a landscaped back, side and front yard.
Location
State FL
County Marion
Community Caldwells Add
Zoning OH
Rooms
Other Rooms Den/Library/Office, Florida Room, Formal Dining Room Separate
Interior
Interior Features Accessibility Features, Built-in Features, Ceiling Fans(s), Crown Molding, Dumbwaiter, Eat-in Kitchen, High Ceilings, Master Bedroom Main Floor, Split Bedroom
Heating Electric
Cooling Central Air
Flooring Carpet, Tile, Wood
Fireplace true
Appliance Dishwasher, Range, Refrigerator
Exterior
Exterior Feature Irrigation System, Sidewalk
Garage Driveway, Guest, Off Street, Parking Pad
Utilities Available Electricity Connected, Sewer Connected, Water Connected
Waterfront false
View City
Roof Type Shingle
Porch Front Porch
Garage false
Private Pool No
Building
Story 2
Entry Level Two
Foundation Crawlspace
Lot Size Range 1/4 to less than 1/2
Sewer Public Sewer
Water Public
Architectural Style Historic, Traditional
Structure Type Wood Siding
New Construction false
Construction Status Inspections
Schools
Elementary Schools Eighth Street Elem. School
Middle Schools Osceola Middle School
High Schools Vanguard High School
Others
Senior Community No
Ownership Fee Simple
Acceptable Financing Cash, Conventional
Horse Property None
Listing Terms Cash, Conventional
Special Listing Condition None
Read Less
Want to know what your home might be worth? Contact us for a FREE valuation!

Our team is ready to help you sell your home for the highest possible price ASAP

© 2024 My Florida Regional MLS DBA Stellar MLS. All Rights Reserved.
Bought with OAK & SAGE REALTY LLC






