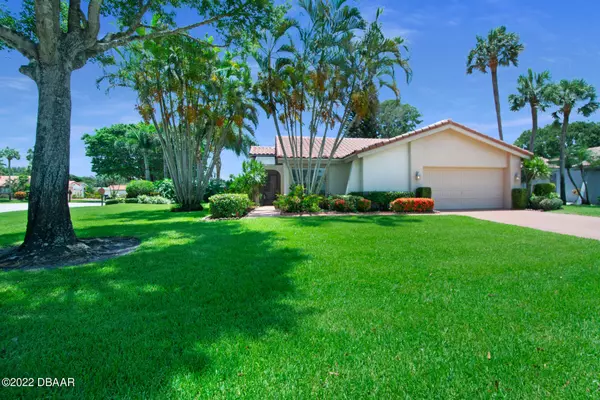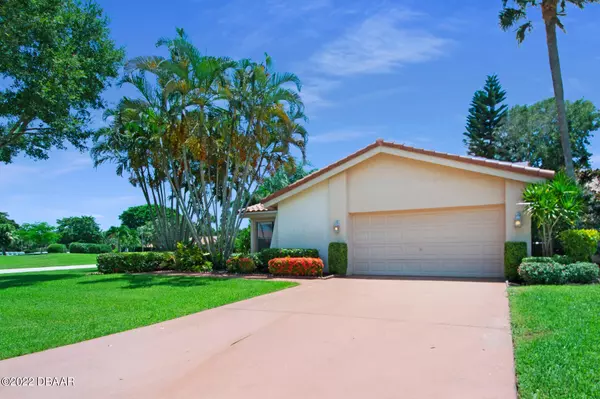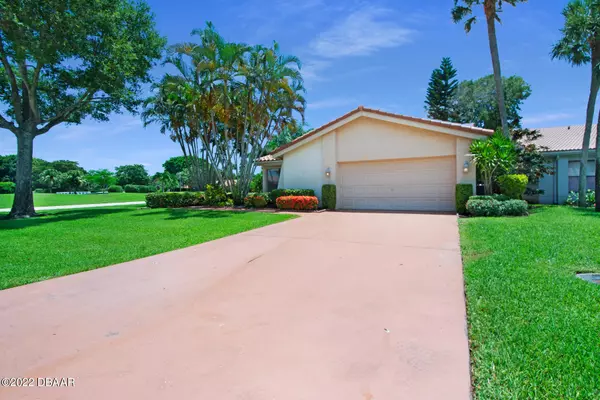$459,000
For more information regarding the value of a property, please contact us for a free consultation.
5501 Lakeview Mews TER Boynton Beach, FL 33437
2 Beds
2 Baths
2,188 SqFt
Key Details
Property Type Single Family Home
Sub Type Single Family Residence
Listing Status Sold
Purchase Type For Sale
Square Footage 2,188 sqft
Price per Sqft $203
MLS Listing ID 1100264
Sold Date 09/30/22
Style Traditional
Bedrooms 2
Full Baths 2
HOA Fees $186/qua
HOA Y/N Yes
Originating Board Daytona Beach Area Association of REALTORS®
Year Built 1980
Annual Tax Amount $2,852
Lot Dimensions 0.18 Acres
Property Description
INDIAN SPRINGS. Located in the Lakeview Mews neighborhood, this updated home is situated on a large corner lot surrounded by lush landscaping. Unique design with screened front courtyard leading to front door. Upon entering you'll find vaulted ceiling's, loads of windows for natural light, and polished porcelain tile floors throughout. Open family/dining room flanked by large sunroom w skylights. Pass through into kitchen, perfect for entertaining. Kitchen has white raised panel cabinets, marble counters/backsplash, and white appliances. Screened lanai and additional side courtyard off kitchen. Guest room is generous in size w full bath across hall. Master has ample room and large walk in closet. M bath has large vanity, separate water closet, and Roman tub/shower. Roof, attic insulation, skylight, AC, Water Heater, Refrigerator, Washer, Dryer, Stove, and Toilets in both bathrooms all replaced within last 2-3 years. Sunroom is under conditioned space at 260 liv sq ft not reflective on tax rolls.
Location
State FL
County Palm Beach
Area 99 - Other
Direction I-95 to Woolbright Rd. West and L to Wingfoot Dr. R on Piping Rock. R on Lakeview Mews Dr. L on Lakeview Mews Ter.
Region Boynton Beach
City Region Boynton Beach
Rooms
Primary Bedroom Level One
Interior
Interior Features Ceiling Fan(s)
Heating Central, Electric, Heat Pump
Cooling Central Air
Flooring Tile
Appliance Washer, Refrigerator, Microwave, Electric Range, Dryer, Disposal
Heat Source Central, Electric, Heat Pump
Exterior
Garage Spaces 2.0
Amenities Available Golf Course
View Y/N No
Roof Type Tile
Porch Front Porch, Porch, Screened
Total Parking Spaces 2
Garage Yes
Building
Lot Description Corner Lot, Zero Lot Line
Faces North
Sewer Public Sewer
Water Public
Architectural Style Traditional
Structure Type Block,Concrete,Stucco
Others
HOA Fee Include 560.0
Tax ID 00-42-45-35-10-000-0780
Financing Conventional
Special Listing Condition Third Party Approval
Read Less
Want to know what your home might be worth? Contact us for a FREE valuation!
Our team is ready to help you sell your home for the highest possible price ASAP
Bought with non member • Nonmember office






