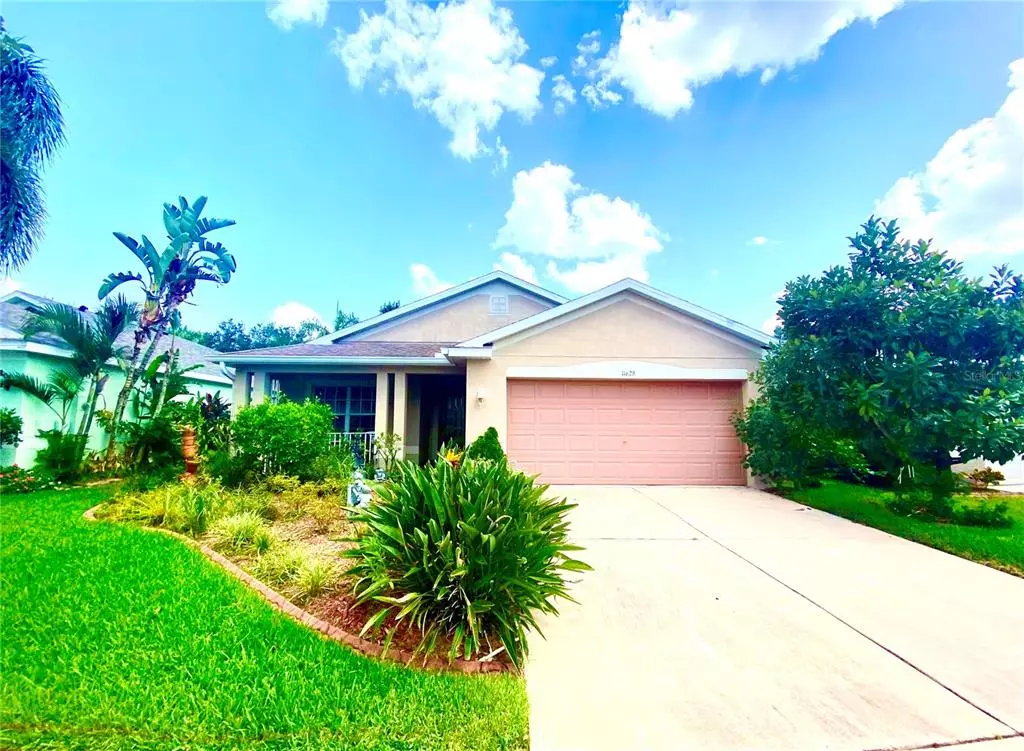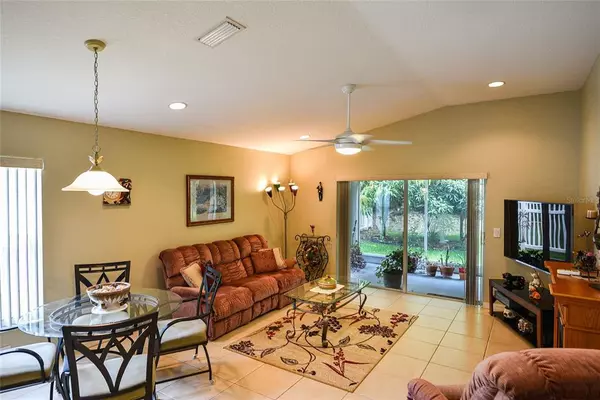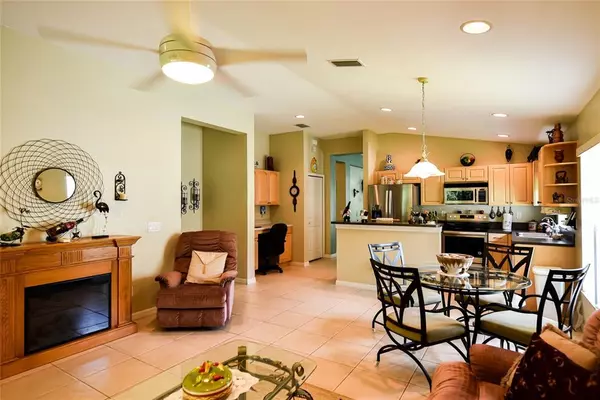$355,000
$369,000
3.8%For more information regarding the value of a property, please contact us for a free consultation.
11628 BROOKMORE WAY Riverview, FL 33569
3 Beds
2 Baths
1,703 SqFt
Key Details
Sold Price $355,000
Property Type Single Family Home
Sub Type Single Family Residence
Listing Status Sold
Purchase Type For Sale
Square Footage 1,703 sqft
Price per Sqft $208
Subdivision Rivercrest Ph 1A
MLS Listing ID T3392371
Sold Date 09/16/22
Bedrooms 3
Full Baths 2
HOA Fees $10/ann
HOA Y/N Yes
Originating Board Stellar MLS
Year Built 2003
Annual Tax Amount $3,342
Lot Size 5,662 Sqft
Acres 0.13
Lot Dimensions 50.02x114
Property Description
NEW ROOF, NEW A/C, NEW SIDE DOOR IN GARAGE, FULLY FURNISHED (optional), ALL APPLIANCES STAY, WASHER DRYER, NEW FRIDGE. Fall in love with this wonderful 3 Bedroom, 2 Bathroom dream home! From the moment you walk up the fully tiled walkway and front porch you will see how well cared for this home is and it's Fully Furnished at ne extra cost! Look no further because this homes has everything a new homeowner needs and no work needs to be done! All appliances stay, including Washer & Dryer and NEW refrigerator that is less than a year old! A/C was replaced 2 years ago and a NEW ROOF is being installed now! You'll even fall in love with the Reverse Osmosis system in the kitchen! The owners retreat has a walk-in closet, garden tub, newly redone master shower that is less than a year old, water closet, and linen closet! The back yard features a screened in lanai which spans the length of the house! There is so much privacy in the back yard with beautiful thick landscaping abound. Beautiful club house, 2 Zero Entry Pools, Lap Pool, splash pad, tennis courts, basketball courts, playground and swings! You will feel like you live in your own resort! Don't wait, call today to see this well maintained beautiful gem.
Location
State FL
County Hillsborough
Community Rivercrest Ph 1A
Zoning PD
Rooms
Other Rooms Great Room
Interior
Interior Features Cathedral Ceiling(s), Ceiling Fans(s), Eat-in Kitchen, High Ceilings, Kitchen/Family Room Combo, Living Room/Dining Room Combo, Master Bedroom Main Floor, Split Bedroom, Thermostat, Vaulted Ceiling(s), Walk-In Closet(s), Window Treatments
Heating Central
Cooling Central Air
Flooring Carpet, Ceramic Tile
Furnishings Furnished
Fireplace false
Appliance Cooktop, Dishwasher, Disposal, Dryer, Kitchen Reverse Osmosis System, Microwave, Refrigerator, Washer
Laundry Inside, Laundry Room
Exterior
Exterior Feature Irrigation System, Sliding Doors
Parking Features Garage Door Opener
Garage Spaces 2.0
Community Features Fitness Center, Pool, Tennis Courts
Utilities Available Cable Connected, Electricity Connected, Water Connected
Roof Type Shingle
Attached Garage true
Garage true
Private Pool No
Building
Lot Description Sidewalk, Paved
Story 1
Entry Level One
Foundation Slab
Lot Size Range 0 to less than 1/4
Sewer Public Sewer
Water None
Structure Type Block, Stucco
New Construction false
Schools
Elementary Schools Sessums-Hb
Middle Schools Rodgers-Hb
High Schools Riverview-Hb
Others
Pets Allowed Breed Restrictions
Senior Community No
Ownership Fee Simple
Monthly Total Fees $10
Acceptable Financing Cash, Conventional, FHA, USDA Loan, VA Loan
Membership Fee Required Required
Listing Terms Cash, Conventional, FHA, USDA Loan, VA Loan
Special Listing Condition None
Read Less
Want to know what your home might be worth? Contact us for a FREE valuation!

Our team is ready to help you sell your home for the highest possible price ASAP

© 2024 My Florida Regional MLS DBA Stellar MLS. All Rights Reserved.
Bought with CHARLES RUTENBERG REALTY INC






