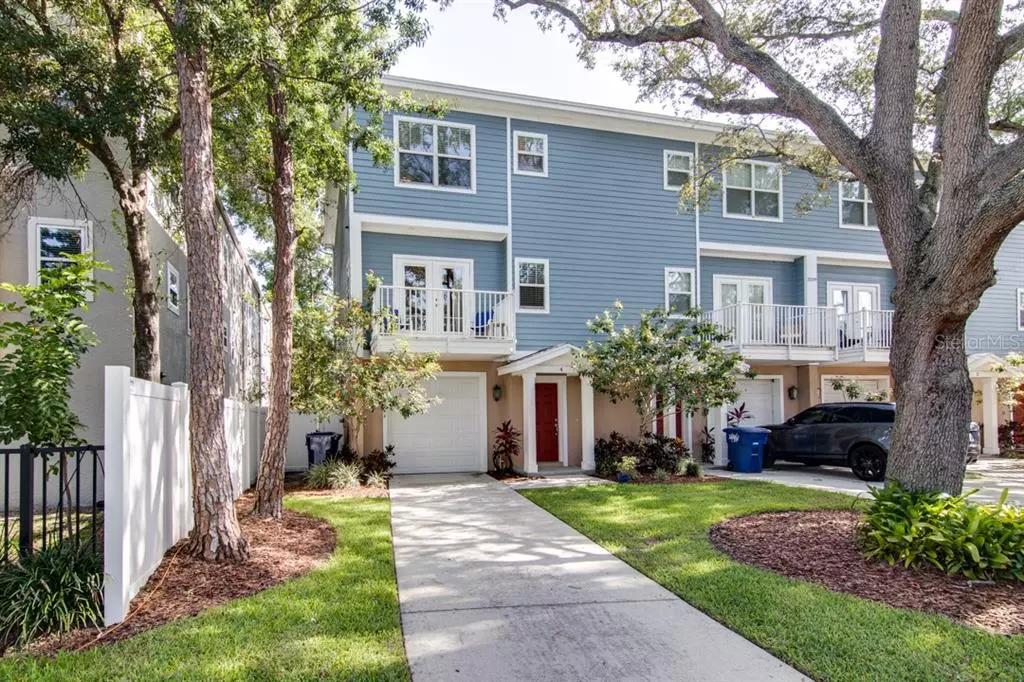$670,000
$685,000
2.2%For more information regarding the value of a property, please contact us for a free consultation.
3209 W HORATIO ST #4 Tampa, FL 33609
3 Beds
4 Baths
1,965 SqFt
Key Details
Sold Price $670,000
Property Type Townhouse
Sub Type Townhouse
Listing Status Sold
Purchase Type For Sale
Square Footage 1,965 sqft
Price per Sqft $340
Subdivision Drc Twnhms
MLS Listing ID T3390430
Sold Date 09/09/22
Bedrooms 3
Full Baths 3
Half Baths 1
Construction Status Financing,Inspections
HOA Fees $225/mo
HOA Y/N Yes
Originating Board Stellar MLS
Year Built 2015
Annual Tax Amount $5,618
Lot Size 1,742 Sqft
Acres 0.04
Property Description
Welcome to your maintenance free 3 Bed, 3 1/2 bath townhome in the heart of South Tampa. This end unit places you minutes to downtown Tampa, Bayshore Blvd, and everything that South Tampa has to offer including being in the Mitchell/Wilson/Plant school district. You may enter the first floor through the front door or through the garage which all leads you down the hall to the first bedroom. This can also be used as a family room that has a full bath, closet, and French doors that lead out to your privacy fenced in, back yard. Enjoy your covered patio and additional deck for entertaining your guests, and best of all, your own Golf Putting Green! You will enjoy this beautifully designed, maintenance free backyard. Continuing up the main stairs, you will walk into your bright and open main living corridor and kitchen. Enjoy the space you need in the dining area with the windows that look out to your back yard, while the living room is open and spacious for any set up you desire with half bath for the guests. Enjoy the balcony off the front of the house amongst your beautiful Oak Trees to enjoy your morning cup of coffee, or evening desert. Head up to the third floor, where you are first greeted to the second bedroom which also holds its own walk in closet and its own full bath. Between the second bedroom and master, your laundry closet is conveniently located with Full Washer and Dryer. Last but not least, welcome to your spacious and bright, Master bedroom. This spacious master has plenty of room for additional furniture including your king size bed with. Schedule your tour today!
Location
State FL
County Hillsborough
Community Drc Twnhms
Zoning RM-24
Rooms
Other Rooms Attic
Interior
Interior Features Ceiling Fans(s), Crown Molding, Master Bedroom Upstairs, Open Floorplan, Solid Surface Counters, Solid Wood Cabinets, Stone Counters, Thermostat, Walk-In Closet(s)
Heating Central, Electric
Cooling Central Air
Flooring Carpet, Ceramic Tile, Wood
Furnishings Unfurnished
Fireplace false
Appliance Dishwasher, Disposal, Dryer, Electric Water Heater, Ice Maker, Microwave, Range, Refrigerator, Washer
Laundry Inside, Laundry Closet
Exterior
Exterior Feature Balcony, Fence, French Doors, Irrigation System, Sidewalk
Garage Ground Level, On Street
Garage Spaces 1.0
Fence Vinyl
Community Features None
Utilities Available Private, Public
View Garden
Roof Type Shingle
Porch Covered, Deck, Patio
Attached Garage true
Garage true
Private Pool No
Building
Lot Description Sidewalk, Paved
Story 3
Entry Level Three Or More
Foundation Stem Wall
Lot Size Range 0 to less than 1/4
Sewer Public Sewer
Water Public
Structure Type Block, Wood Frame
New Construction false
Construction Status Financing,Inspections
Schools
Elementary Schools Mitchell-Hb
Middle Schools Wilson-Hb
High Schools Plant City-Hb
Others
Pets Allowed Yes
HOA Fee Include Escrow Reserves Fund, Maintenance Structure, Maintenance Grounds
Senior Community No
Ownership Fee Simple
Monthly Total Fees $225
Acceptable Financing Cash, Conventional, FHA, VA Loan
Membership Fee Required Required
Listing Terms Cash, Conventional, FHA, VA Loan
Special Listing Condition None
Read Less
Want to know what your home might be worth? Contact us for a FREE valuation!

Our team is ready to help you sell your home for the highest possible price ASAP

© 2024 My Florida Regional MLS DBA Stellar MLS. All Rights Reserved.
Bought with TOM TUCKER REALTY






