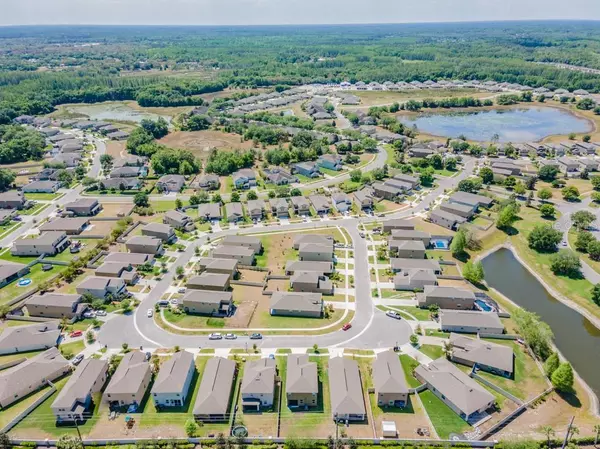$415,000
$415,000
For more information regarding the value of a property, please contact us for a free consultation.
13912 REINDEER CIR Hudson, FL 34669
4 Beds
3 Baths
2,436 SqFt
Key Details
Sold Price $415,000
Property Type Single Family Home
Sub Type Single Family Residence
Listing Status Sold
Purchase Type For Sale
Square Footage 2,436 sqft
Price per Sqft $170
Subdivision Lakeside Ph 1A 2A & 05
MLS Listing ID T3386936
Sold Date 08/29/22
Bedrooms 4
Full Baths 2
Half Baths 1
Construction Status Appraisal,Financing,Inspections,Other Contract Contingencies
HOA Fees $58/mo
HOA Y/N Yes
Originating Board Stellar MLS
Year Built 2018
Annual Tax Amount $1,770
Lot Size 5,227 Sqft
Acres 0.12
Property Description
Move-in ready home with 4 bedrooms plus a LOFT, 2.1 baths, large backyard. This immaculate home was constructed in 2018 and the owner has maintained and taken good care of the property for as long as he has lived in it. This beautiful home offers an open floor plan that features a great room, dining room, kitchen, and half bathroom. Granite counters in the kitchen and all bathrooms, breakfast bar, stainless steel appliances, plenty of storage cabinets, plus a pantry, ceiling molding, tile trough all first floor, and neutral colors on walls this home is bright and sunny with high ceilings, covered/screened porch. Large master bedroom with a walk-in closet, ensuite bathroom, garden tub, spacious walk-in shower, dual sink, very comfortable loft upstairs laundry room which is more convenient, and in-wall pest control system. Lakeside is a well-maintained community with low HOA fees, a beautiful swimming pool, fitness center, tennis and basketball courts, dog park, lakes, playgrounds, bbq spots, and a communal fire pit by the lake. Beaches, shopping, and restaurants are close by; plus, a quick commute on Veterans / Suncoast Expressway to Tampa, FL, or Tampa International Airport.
Location
State FL
County Pasco
Community Lakeside Ph 1A 2A & 05
Zoning MPUD
Interior
Interior Features Crown Molding, Eat-in Kitchen, Kitchen/Family Room Combo, Living Room/Dining Room Combo, Split Bedroom, Stone Counters, Thermostat, Walk-In Closet(s)
Heating Central
Cooling Central Air
Flooring Carpet, Ceramic Tile
Fireplace false
Appliance Dishwasher, Disposal, Dryer, Microwave, Range, Refrigerator, Washer
Exterior
Exterior Feature Sprinkler Metered
Garage Spaces 2.0
Community Features Deed Restrictions, Playground, Pool, Sidewalks, Tennis Courts
Utilities Available Other
Amenities Available Playground, Pool, Recreation Facilities, Tennis Court(s)
Roof Type Shingle
Attached Garage true
Garage true
Private Pool No
Building
Entry Level Two
Foundation Slab
Lot Size Range 0 to less than 1/4
Sewer Public Sewer
Water Public
Structure Type Block, Stucco, Wood Frame
New Construction false
Construction Status Appraisal,Financing,Inspections,Other Contract Contingencies
Others
Pets Allowed Yes
HOA Fee Include Pool
Senior Community No
Ownership Fee Simple
Monthly Total Fees $58
Acceptable Financing Conventional, FHA, VA Loan
Membership Fee Required Required
Listing Terms Conventional, FHA, VA Loan
Special Listing Condition None
Read Less
Want to know what your home might be worth? Contact us for a FREE valuation!

Our team is ready to help you sell your home for the highest possible price ASAP

© 2024 My Florida Regional MLS DBA Stellar MLS. All Rights Reserved.
Bought with FUTURE HOME REALTY






