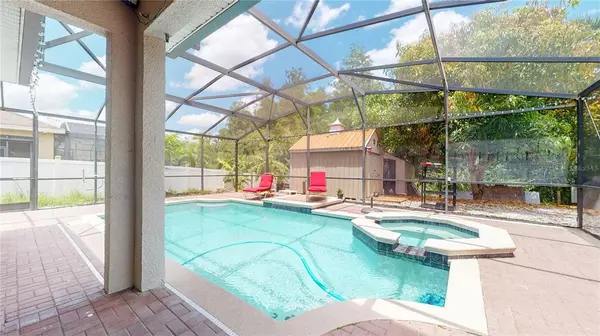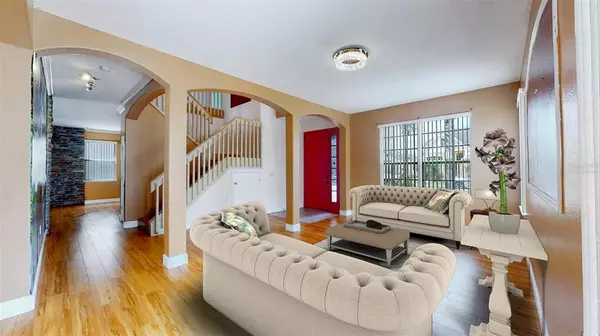$535,000
$539,000
0.7%For more information regarding the value of a property, please contact us for a free consultation.
14757 CEDAR BRANCH WAY Orlando, FL 32824
5 Beds
3 Baths
2,936 SqFt
Key Details
Sold Price $535,000
Property Type Single Family Home
Sub Type Single Family Residence
Listing Status Sold
Purchase Type For Sale
Square Footage 2,936 sqft
Price per Sqft $182
Subdivision Cedar Bend/Mdw Woods-Ph 01
MLS Listing ID O6031487
Sold Date 08/29/22
Bedrooms 5
Full Baths 2
Half Baths 1
Construction Status Financing
HOA Fees $110/mo
HOA Y/N Yes
Originating Board Stellar MLS
Year Built 2005
Annual Tax Amount $3,038
Lot Size 6,534 Sqft
Acres 0.15
Property Description
One or more photo(s) has been virtually staged. Back on the market, brand new roof is being installed. Generous "Inflation Days" Price reduction. Grab this one now! Your Florida Oasis awaits nestled in South Orlando near Lake Nona, the Airport and International Drive. This stunning executive home offers 5 bedrooms, and two and a half generous bathrooms. The pool and private yard welcomes you in where you can unwind after a long day. The heated spa is a dream come true. Dining options abound with a generous indoor kitchen and almost equally as big, you can take the picnic and party to the outdoor kitchen under the extensive covered lanai where everyone can mingle together or get away for some quiet time. The renovations and upgrades are tastefully done and ready for your decor and suitcase. The privacy offered by the conservation lot is what makes this property stand out. Having a pool and spa to enjoy the temperate Florida climate is always enhanced by the privacy of not having rear neighbors. All bedrooms are located upstairs and are generously sized. The home is light and bright with ample windows both upstairs and downstairs. This home is perfect for someone that needs lots of space and ample storage. ** Brand new stove & refrigerator have just been installed **
Location
State FL
County Orange
Community Cedar Bend/Mdw Woods-Ph 01
Zoning P-D
Rooms
Other Rooms Family Room, Formal Dining Room Separate, Formal Living Room Separate
Interior
Interior Features Ceiling Fans(s), Eat-in Kitchen, Kitchen/Family Room Combo, Living Room/Dining Room Combo, Master Bedroom Upstairs, Open Floorplan
Heating Central
Cooling Central Air
Flooring Ceramic Tile, Laminate
Furnishings Unfurnished
Fireplace true
Appliance Dishwasher, Microwave, Range, Refrigerator
Laundry Inside
Exterior
Exterior Feature Sidewalk
Garage Driveway
Garage Spaces 2.0
Pool In Ground, Screen Enclosure
Community Features Deed Restrictions, Gated, Pool
Utilities Available Cable Connected, Electricity Connected
Waterfront false
Roof Type Shingle
Porch Covered
Attached Garage true
Garage true
Private Pool Yes
Building
Story 2
Entry Level Two
Foundation Slab
Lot Size Range 0 to less than 1/4
Sewer Public Sewer
Water None
Architectural Style Contemporary
Structure Type Block, Concrete, Stucco
New Construction false
Construction Status Financing
Schools
Elementary Schools Wyndham Lakes Elementary
Middle Schools Meadow Wood Middle
High Schools Cypress Creek High
Others
Pets Allowed Yes
Senior Community No
Ownership Fee Simple
Monthly Total Fees $126
Acceptable Financing Cash, Conventional
Membership Fee Required Required
Listing Terms Cash, Conventional
Special Listing Condition None
Read Less
Want to know what your home might be worth? Contact us for a FREE valuation!

Our team is ready to help you sell your home for the highest possible price ASAP

© 2024 My Florida Regional MLS DBA Stellar MLS. All Rights Reserved.
Bought with KELLER WILLIAMS REALTY AT THE PARKS






