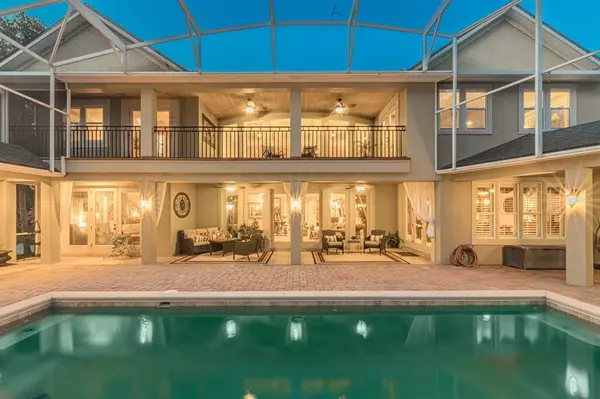$1,250,000
$1,400,000
10.7%For more information regarding the value of a property, please contact us for a free consultation.
6432 SHORELINE DR Saint Cloud, FL 34771
4 Beds
5 Baths
4,440 SqFt
Key Details
Sold Price $1,250,000
Property Type Single Family Home
Sub Type Single Family Residence
Listing Status Sold
Purchase Type For Sale
Square Footage 4,440 sqft
Price per Sqft $281
Subdivision Northshore Stage 01
MLS Listing ID S5069374
Sold Date 08/19/22
Bedrooms 4
Full Baths 3
Half Baths 2
Construction Status Inspections
HOA Fees $62/qua
HOA Y/N Yes
Originating Board Stellar MLS
Year Built 2007
Annual Tax Amount $7,225
Lot Size 0.690 Acres
Acres 0.69
Lot Dimensions 139x216x140x214
Property Description
#LAKELIFE + STUNNING SUNSETS + CUSTOM BUILDER’S HOME + SOLAR HEATED SALT WATER POOL + ATTACHED & DETACHED GARAGE - NORTHSHORE ON THE LAKE LIZZIE CHAIN OF LAKES – HAVE YOU BEEN SEARCHING FOR A HOME THAT WAS MADE FOR ENTERTAINING? WITH 4,440 SQ. FT. LIVING AND OVER 8,000 SQ. FT. TOTAL AND SUNSET VIEWS, THIS WAS MADE FOR YOU. ORIGINALLY, THIS WAS THE CUSTOM BUILDER’S PERSONAL HOME RICH WITH MANY UPGRADES AND LOTS OF ATTENTION TO DETAIL. This MAGNIFICENT RESIDENCE is set on a .69-ACRE LOT with GORGEOUS views of LAKE LIZZIE. A water lover's dream home, the welcoming exterior coupled with IMMACULATELY MANICURED LANDSCAPING captures the eye upon arrival. Soft, warm tones complement the interiors while vaulted ceilings, impeccable crown molding, floor-to-ceiling windows, and BRAZILIAN CHERRY WOOD FLOORS are on display throughout. Unwind in the fireplace-warmed living room, the bespoke chandelier-lit dining room, or in the inviting living space that frames your large, SHIMMERING SWIMMING POOL.
A CHEF’S KITCHEN has everything you need for the ideal cooking experience, including top-of-the-line appliances, GRANITE countertops, a ceramic cooktop with a hooded vent, and an ISLAND with WINE STORAGE. Retreat to the luxurious bedrooms that feature generously sized windows with PLANTATION SHUTTERS, coffered ceilings, and convenient built-ins. The stately primary suite enjoys picturesque vistas, an ENSUITE with a custom-tile shower, and an oversized jetted SOAKING TUB. As added perks, you’ll have a HOME OFFICE with a VIEW OF THE LAKE, guest suite, enclosed POOL with overlooking patios, plus both an ATTACHED and DETACHED garage, private lake access, CABANA with A LARGE OUTDOOR KITCHEN, and an SEVERAL SPACIAOUS LANAI areas. Come take advantage of this amazing opportunity. A tour of this marvelous manor will leave you in awe of the incredible life that awaits you! RECENT UPGRADES: NEW ROOF IN 2019, PLEASE DON'T MISS THE WALK THROUGH VIDEO TOUR, 3D & 2D FLOOR PLAN LABELED PICTURES OF THIS FABULOUS HOME! WE HAVE TRIED TO MAKE IT EASY FOR YOU TO SEE ALL THE INCREDIBLE DETAILS OF THIS PROPERTY. ALL MEASUREMENTS ARE TO BE INDEPENDENTLY VERIFIED BY THE BUYER. Room Feature: Linen Closet In Bath (Interior In-Law Suite).
Location
State FL
County Osceola
Community Northshore Stage 01
Zoning RS-2
Rooms
Other Rooms Attic, Bonus Room, Breakfast Room Separate, Den/Library/Office, Formal Dining Room Separate, Formal Living Room Separate, Great Room, Inside Utility, Interior In-Law Suite, Loft, Storage Rooms
Interior
Interior Features Built-in Features, Cathedral Ceiling(s), Ceiling Fans(s), Central Vaccum, Coffered Ceiling(s), Crown Molding, Dry Bar, Eat-in Kitchen, High Ceilings, Primary Bedroom Main Floor, PrimaryBedroom Upstairs, Solid Surface Counters, Solid Wood Cabinets, Split Bedroom, Stone Counters, Thermostat, Tray Ceiling(s), Walk-In Closet(s), Window Treatments
Heating Central
Cooling Central Air
Flooring Carpet, Ceramic Tile, Tile, Wood
Fireplaces Type Decorative, Electric, Free Standing, Living Room, Other, Non Wood Burning
Furnishings Negotiable
Fireplace true
Appliance Bar Fridge, Built-In Oven, Convection Oven, Dishwasher, Disposal, Dryer, Electric Water Heater, Ice Maker, Microwave, Range, Range Hood, Refrigerator, Washer, Water Filtration System, Water Purifier, Water Softener
Laundry Inside, Laundry Room
Exterior
Exterior Feature Balcony, French Doors, Irrigation System, Lighting, Outdoor Grill, Outdoor Kitchen, Private Mailbox, Rain Gutters
Garage Bath In Garage, Boat, Circular Driveway, Driveway, Garage Door Opener, Garage Faces Side, Golf Cart Garage, Oversized
Garage Spaces 3.0
Fence Other
Pool Child Safety Fence, Deck, Gunite, Heated, In Ground, Lighting, Outside Bath Access, Pool Sweep, Salt Water, Screen Enclosure, Solar Cover, Solar Heat, Tile
Community Features Deed Restrictions, Golf Carts OK
Utilities Available BB/HS Internet Available, Cable Available, Cable Connected, Electricity Available, Electricity Connected, Sewer Connected, Sprinkler Well, Street Lights, Underground Utilities
Waterfront true
Waterfront Description Lake
View Y/N 1
Water Access 1
Water Access Desc Lake,Lake - Chain of Lakes
View Pool, Trees/Woods, Water
Roof Type Shingle
Porch Covered, Deck, Front Porch, Patio, Rear Porch, Screened
Attached Garage true
Garage true
Private Pool Yes
Building
Lot Description In County, Oversized Lot, Paved
Story 2
Entry Level Two
Foundation Slab
Lot Size Range 1/2 to less than 1
Builder Name JP McCormick
Sewer Septic Tank
Water Well
Structure Type Block,Stone,Stucco
New Construction false
Construction Status Inspections
Others
Pets Allowed Yes
Senior Community No
Ownership Fee Simple
Monthly Total Fees $62
Acceptable Financing Cash, Conventional
Membership Fee Required Required
Listing Terms Cash, Conventional
Special Listing Condition None
Read Less
Want to know what your home might be worth? Contact us for a FREE valuation!

Our team is ready to help you sell your home for the highest possible price ASAP

© 2024 My Florida Regional MLS DBA Stellar MLS. All Rights Reserved.
Bought with CHARLES RUTENBERG REALTY ORLANDO






