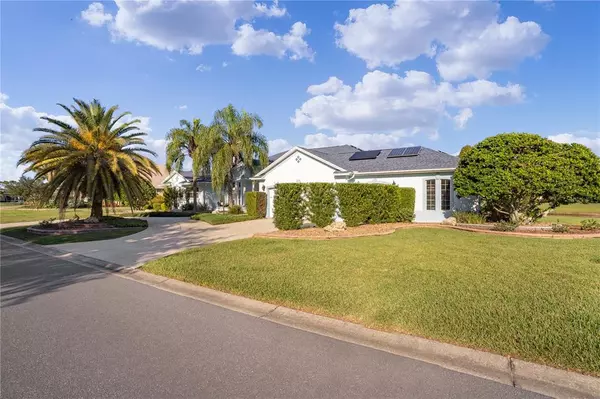$1,125,000
$1,550,000
27.4%For more information regarding the value of a property, please contact us for a free consultation.
1551 SAINT JAMES CIR The Villages, FL 32162
4 Beds
3 Baths
5,496 SqFt
Key Details
Sold Price $1,125,000
Property Type Single Family Home
Sub Type Single Family Residence
Listing Status Sold
Purchase Type For Sale
Square Footage 5,496 sqft
Price per Sqft $204
Subdivision Villages Of Sumter Unit 42
MLS Listing ID G5048864
Sold Date 08/15/22
Bedrooms 4
Full Baths 3
HOA Y/N No
Originating Board Stellar MLS
Year Built 2001
Annual Tax Amount $10,443
Lot Size 0.540 Acres
Acres 0.54
Property Description
This 4/3 Premier St. Augustine model is in the much sought-after Village of SUNBURY, right next to GLENVIEW COUNTRY CLUB. Mature palm trees & shrubs greet you as you drive up to this stunning home with its circular driveway. The landscaping is impeccably done & surrounds the entire yard, with a spectacular water view & plenty of room for a pool. Step into a grand entryway with a beautiful sitting room right in front & to your right is your dining room & 2 offset bedrooms with their own private bath. From these rooms, walk into an eat-in kitchen with SS appliances (disposal & stove 2021), GRANITE countertops, a walk-in pantry & a huge, tiled breakfast bar which wraps around the kitchen. The kitchen looks out into a BONUS ROOM with tray ceiling. The 1,422 sq ft (36’ x 44’) ENCLOSED LANAI under HEAT & AIR features beautiful tile flooring, a full built-in kitchen, instant hot water heater, 5 ceiling fans, several sliders from indoors & sliders going outdoors into the attached BIRDCAGE with river rock flooring. Whether you are hosting large holiday parties or small family gatherings, entertaining in this home will be an absolute dream! There is a CRAFT ROOM right off the lanai that can be closed off if necessary. With cushioned wood flooring & its own thermostat, it is perfect for working out, crafting or just a mancave, a very versatile room indeed. The inside laundry room is equipped with a long folding shelf & plenty of cabinets for storage. The large master bedroom features 3 CLOSETS with 1 being a large walk-in carpeted custom closet with pull down rods for additional hanging space & 2 master baths. In the primary master bath, you will be amazed to see the UPGRADED CABINETS, large vanity, walk-in shower, linen closet, & SAUNA! The 4th bedroom in the front of the home has custom built-ins which match the closet doors. The garage shows 2.5 doors but there is an entire extra bay to the right which houses storage cabinets. There is even a brick fenced dog run complete with a SUNSETTER electric awning. Many, many extras are included in this home like a new garage door opener, whole house vacuum system, low voltage ground lighting for the lawn & landscaping, solar hot water panels with 10 KW of solar electric, ADT security system, whole house sound & tile floors throughout. Want more? The ROOF was replaced in 2020, there is a 3-year-old electric HVAC & 2-10 year-old gas HVAC’s, a CULLIGAN Whole House Water Purifier / Softener with potassium chloride salts rather than sodium chloride to reduce sodium consumption, 17 SOLAR TUBES throughout the house, reflective radiant foil on ceilings, 14’ walls & NO BOND!!!! Schedule your private showing TODAY!
Location
State FL
County Sumter
Community Villages Of Sumter Unit 42
Zoning PUD
Interior
Interior Features Ceiling Fans(s), Open Floorplan, Tray Ceiling(s), Walk-In Closet(s)
Heating Heat Pump, Natural Gas
Cooling Central Air
Flooring Tile, Wood
Fireplace false
Appliance Dishwasher, Disposal, Dryer, Microwave, Range, Refrigerator, Washer
Exterior
Exterior Feature Irrigation System
Garage Spaces 3.0
Community Features Golf Carts OK, Golf, Pool
Utilities Available Solar
View Y/N 1
Roof Type Shingle
Attached Garage true
Garage true
Private Pool No
Building
Entry Level One
Foundation Slab
Lot Size Range 1/2 to less than 1
Sewer Public Sewer
Water Public
Structure Type Block, Stucco
New Construction false
Others
Senior Community Yes
Ownership Fee Simple
Monthly Total Fees $179
Acceptable Financing Cash, Conventional, FHA, VA Loan
Listing Terms Cash, Conventional, FHA, VA Loan
Special Listing Condition None
Read Less
Want to know what your home might be worth? Contact us for a FREE valuation!

Our team is ready to help you sell your home for the highest possible price ASAP

© 2024 My Florida Regional MLS DBA Stellar MLS. All Rights Reserved.
Bought with RE/MAX FREEDOM






