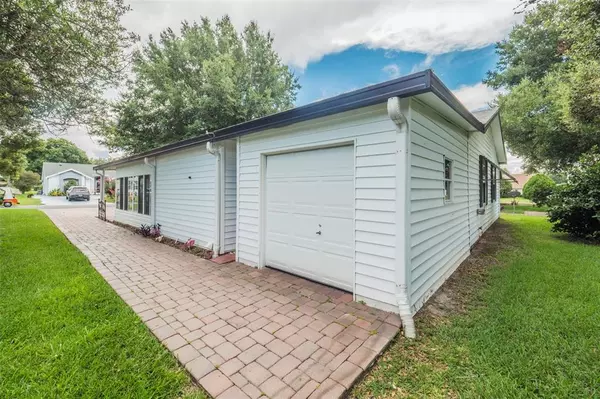$280,000
$285,000
1.8%For more information regarding the value of a property, please contact us for a free consultation.
704 BOLIVAR ST The Villages, FL 32159
2 Beds
2 Baths
1,248 SqFt
Key Details
Sold Price $280,000
Property Type Single Family Home
Sub Type Single Family Residence
Listing Status Sold
Purchase Type For Sale
Square Footage 1,248 sqft
Price per Sqft $224
Subdivision The Villages
MLS Listing ID G5057801
Sold Date 08/15/22
Bedrooms 2
Full Baths 2
Construction Status Financing,Inspections
HOA Y/N No
Originating Board Stellar MLS
Year Built 1990
Annual Tax Amount $2,018
Lot Size 5,227 Sqft
Acres 0.12
Lot Dimensions 60x90
Property Description
UPDATED 2/2 in the Village of Del Mar, only 1 mile from Spanish Springs Town Square. NEW ROOF! Impressive kitchen features granite countertops, lots of counter and cabinet space with pull out shelving, stainless steel appliances, wine rack and a solar tube bringing in lots of natural light. Open, spacious floor plan offering plenty of space for entertaining and a bonus multi use room off of the living room that can be used as office/den or as another bedroom. Oversized master bedroom features high ceilings and an extra long closet. Master bathroom has solid surface countertops and walk-in shower. Guest bathroom has tub/shower combo with solid surface countertops. Laundry room off of the enclosed lanai. Golf cart garage around back. Great family home, seasonal home and/or makes for a terrific rental property. Just a short golf cart ride to: social pools, family pools, recreation centers, shopping, medical, etc... TURNKEY OPTION OFFERED SEPARATELY. Home Warranty Provided.
Location
State FL
County Lake
Community The Villages
Zoning MX-8
Interior
Interior Features Ceiling Fans(s), High Ceilings, Open Floorplan, Skylight(s), Solid Surface Counters, Thermostat
Heating Central
Cooling Central Air
Flooring Laminate, Tile, Vinyl
Fireplace false
Appliance Dishwasher, Dryer, Electric Water Heater, Range, Refrigerator, Washer
Laundry Other
Exterior
Exterior Feature Irrigation System, Rain Gutters
Parking Features Golf Cart Garage
Community Features Deed Restrictions, Golf Carts OK, Golf, Pool, Tennis Courts
Utilities Available Cable Available, Electricity Connected, Sewer Connected, Water Connected
Roof Type Shingle
Garage false
Private Pool No
Building
Story 1
Entry Level One
Foundation Slab
Lot Size Range 0 to less than 1/4
Sewer Public Sewer
Water Public
Structure Type Vinyl Siding, Wood Frame
New Construction false
Construction Status Financing,Inspections
Others
Senior Community Yes
Ownership Fee Simple
Monthly Total Fees $179
Acceptable Financing Cash, Conventional, FHA, VA Loan
Listing Terms Cash, Conventional, FHA, VA Loan
Special Listing Condition None
Read Less
Want to know what your home might be worth? Contact us for a FREE valuation!

Our team is ready to help you sell your home for the highest possible price ASAP

© 2024 My Florida Regional MLS DBA Stellar MLS. All Rights Reserved.
Bought with NEXTHOME SALLY LOVE REAL ESTATE






