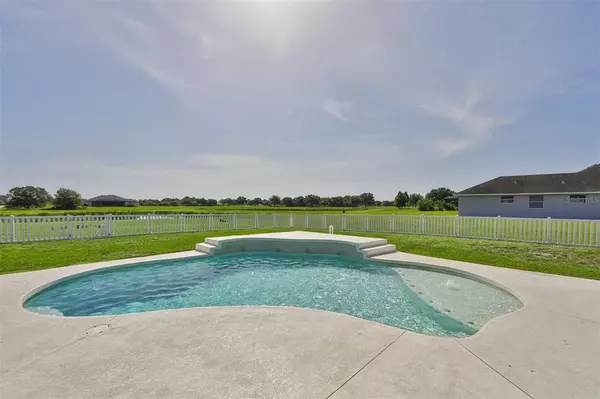$778,000
$768,000
1.3%For more information regarding the value of a property, please contact us for a free consultation.
17720 BRIDLEWOOD CT Parrish, FL 34219
4 Beds
3 Baths
2,757 SqFt
Key Details
Sold Price $778,000
Property Type Single Family Home
Sub Type Single Family Residence
Listing Status Sold
Purchase Type For Sale
Square Footage 2,757 sqft
Price per Sqft $282
Subdivision Foxbrook
MLS Listing ID A4538627
Sold Date 08/09/22
Bedrooms 4
Full Baths 3
HOA Fees $75/qua
HOA Y/N Yes
Originating Board Stellar MLS
Year Built 2004
Annual Tax Amount $4,855
Lot Size 1.000 Acres
Acres 1.0
Property Description
1 acre with Curb appeal, lake view and a pool providing soothing sounds of 3 water features plus much more! Upon entering this home your greeted with an open floor plan and a beautiful view. As you wander through the home, you will admire nice size rooms with lots of storage & it will be quite evident that the home has been lovingly maintained. If you like to cook, then the spacious kitchen with large pantry should be a dream. You’ll find the cabinets adorned with Cherry wood & offer abundant storage, even the island provides storage on both sides! The Owner’s suite is large and offers 2 closets plus en suite. In the en suite you’ll be greeted with separate vanities, soaking tub, water closet, separate shower and linen storage closet. Off the kitchen, at the rear of the home is a sliding pocket door that brings you into another great feature of this home. Through this door you will find: a Bonus room equipped with a wet bar, additional full pool bath and the 3rd & 4th bedroom. This bonus room also provides access to the pool via sliding glass doors. Exterior was painted & new gutters added in 2021, brand new water heater and all bedrooms have new carpets as of 2022, new disposal 2020, plus the interior has been refreshed with paint as needed over the years. As an added bonus to the buyer, the seller has already pre-paid lawn mowing through 2022 (with the exception of inside fenced area where pool is). No need to worry about keeping your refrigerator running during power outages as seller installed an electrical transfer switch that you can use with your own portable generator. Note: 2nd bedroom is currently being used as an office. If you want to add an additional garage/outbuilding- Foxbrook will allow 1 additional structure on each parcel; refer to HOA docs. Foxbrook is a neighborhood full of custom built homes by many different builders built on minimum 1 acre homesites. Foxbrook offers a country feel with space between your neighbors, low HOA fees, a park/playground, basketball area, and fishing in the community lakes. NO CDD
Location
State FL
County Manatee
Community Foxbrook
Zoning PD-R
Rooms
Other Rooms Bonus Room
Interior
Interior Features Window Treatments, Ceiling Fans(s), Eat-in Kitchen, Master Bedroom Main Floor, Open Floorplan, Split Bedroom, Thermostat, Vaulted Ceiling(s), Walk-In Closet(s), Wet Bar
Heating Central, Electric
Cooling Central Air
Flooring Carpet, Ceramic Tile
Furnishings Unfurnished
Fireplace false
Appliance Convection Oven, Dishwasher, Disposal, Electric Water Heater, Microwave, Range, Refrigerator
Laundry Inside, Laundry Room
Exterior
Exterior Feature French Doors, Irrigation System, Sliding Doors, Sprinkler Metered
Garage Driveway, Garage Door Opener, Garage Faces Side
Garage Spaces 2.0
Fence Fenced, Vinyl
Pool In Ground, Lighting, Outside Bath Access
Utilities Available Sprinkler Meter, Underground Utilities, BB/HS Internet Available, Cable Connected, Electricity Connected, Fiber Optics, Public
View Water
Roof Type Shingle
Attached Garage true
Garage true
Private Pool Yes
Building
Lot Description Cleared, Cul-De-Sac, In County, Level, Oversized Lot, Street Dead-End, Paved, Unincorporated
Entry Level One
Foundation Slab
Lot Size Range 1 to less than 2
Sewer Septic Tank
Water Public
Structure Type Block, Stucco
New Construction false
Schools
Elementary Schools Gene Witt Elementary
Middle Schools Buffalo Creek Middle
High Schools Parrish Community High
Others
Pets Allowed Yes
Senior Community No
Ownership Fee Simple
Monthly Total Fees $75
Acceptable Financing Cash, Conventional
Membership Fee Required Required
Listing Terms Cash, Conventional
Special Listing Condition None
Read Less
Want to know what your home might be worth? Contact us for a FREE valuation!

Our team is ready to help you sell your home for the highest possible price ASAP

© 2024 My Florida Regional MLS DBA Stellar MLS. All Rights Reserved.
Bought with PREFERRED SHORE






