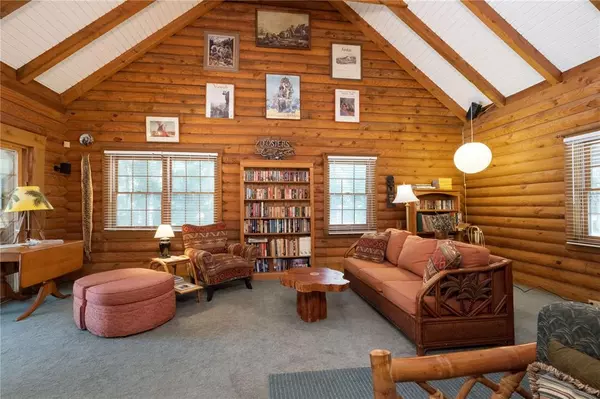$360,000
$355,000
1.4%For more information regarding the value of a property, please contact us for a free consultation.
11930 SE 225TH DR Hawthorne, FL 32640
3 Beds
2 Baths
1,460 SqFt
Key Details
Sold Price $360,000
Property Type Single Family Home
Sub Type Single Family Residence
Listing Status Sold
Purchase Type For Sale
Square Footage 1,460 sqft
Price per Sqft $246
Subdivision Parkwood Estate
MLS Listing ID GC505795
Sold Date 07/29/22
Bedrooms 3
Full Baths 2
Construction Status Inspections
HOA Y/N No
Originating Board Stellar MLS
Year Built 1986
Annual Tax Amount $4,395
Lot Size 2.320 Acres
Acres 2.32
Property Description
Enjoy the best of lakefront living in this well maintained 3 bedroom 2 bath full-timber log home located on over 2 acres on peaceful and private Lake Jeffords. This home features a split-bedroom plan with a large, secluded upstairs owner's retreat with large en suite. There are an additional two bedrooms and full bath downstairs. The whole home exudes warmth with the all-wood interior, and the vaulted and beamed ceilings in the great room provide a spacious feel, and entertaining or quiet enjoyment is easy with the attached screened pool and hot tub. The very large front yard features a separate recreation building with a screened porch, outdoor tub and shower as well as a separate 2-car carport. A winding and very secluded private dock leads to the large landing area and has a charming screened gazebo with plenty of built-in seating.
Lake Jeffords is a fantastic multi-purpose lake great for kayaking, boating, skiing, and fishing. This property is an easy commute to Gainesville and surrounding areas.
Location
State FL
County Alachua
Community Parkwood Estate
Zoning A
Interior
Interior Features Cathedral Ceiling(s), Ceiling Fans(s), Eat-in Kitchen, High Ceilings, Kitchen/Family Room Combo, Living Room/Dining Room Combo, Master Bedroom Upstairs, Split Bedroom, Vaulted Ceiling(s), Window Treatments
Heating Central, Electric
Cooling Central Air
Flooring Carpet, Tile, Vinyl
Furnishings Negotiable
Fireplace false
Appliance Built-In Oven, Dishwasher, Disposal, Dryer, Electric Water Heater, Microwave, Range, Refrigerator, Washer
Laundry Inside, Laundry Closet
Exterior
Exterior Feature Outdoor Shower, Storage
Pool Deck, Gunite, Heated, In Ground, Screen Enclosure
Community Features Deed Restrictions, Fishing, Water Access, Waterfront
Utilities Available Cable Connected, Electricity Connected, Phone Available, Underground Utilities
Waterfront Description Lake
View Y/N 1
Water Access 1
Water Access Desc Lake
View Pool, Water
Roof Type Metal
Porch Covered, Deck, Enclosed, Front Porch
Garage false
Private Pool Yes
Building
Lot Description Oversized Lot
Entry Level Two
Foundation Slab
Lot Size Range 2 to less than 5
Sewer Septic Tank
Water Well
Architectural Style Craftsman
Structure Type Log
New Construction false
Construction Status Inspections
Schools
Elementary Schools Chester Shell Elementary School-Al
Middle Schools Hawthorne Middle/High School-Al
High Schools Hawthorne Middle/High School-Al
Others
Senior Community No
Ownership Fee Simple
Acceptable Financing Other
Listing Terms Other
Special Listing Condition None
Read Less
Want to know what your home might be worth? Contact us for a FREE valuation!

Our team is ready to help you sell your home for the highest possible price ASAP

© 2024 My Florida Regional MLS DBA Stellar MLS. All Rights Reserved.
Bought with BHGRE THOMAS GROUP






