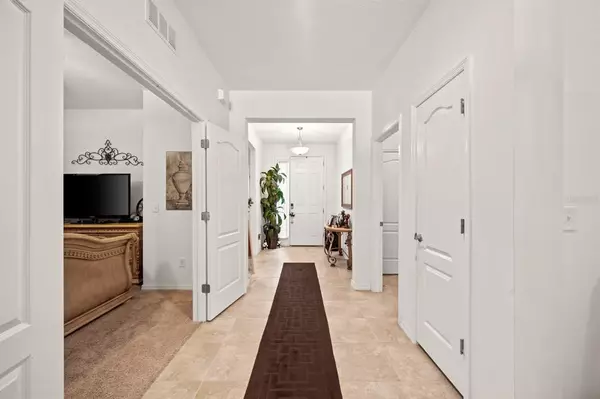$515,000
$524,900
1.9%For more information regarding the value of a property, please contact us for a free consultation.
11514 WARREN OAKS PL Riverview, FL 33578
4 Beds
3 Baths
2,490 SqFt
Key Details
Sold Price $515,000
Property Type Single Family Home
Sub Type Single Family Residence
Listing Status Sold
Purchase Type For Sale
Square Footage 2,490 sqft
Price per Sqft $206
Subdivision Riverview Meadows
MLS Listing ID T3379991
Sold Date 07/20/22
Bedrooms 4
Full Baths 2
Half Baths 1
Construction Status Financing,Inspections
HOA Fees $54/mo
HOA Y/N Yes
Originating Board Stellar MLS
Year Built 2015
Annual Tax Amount $3,863
Lot Size 6,098 Sqft
Acres 0.14
Lot Dimensions 50X120
Property Description
Pulling into the driveway of this completely updated home, you will immediately notice the love that was poured into it. The current owners have put over $100,000 in upgrades, including a custom heated pool and backyard oasis. As you walk in the front door, you are greeted by a welcoming entryway, that leads to an open floor plan that is perfect for entertaining. A large island sits off the kitchen which features granite countertops, stainless steel appliances, and LED lights that illuminate underneath and above the cabinets. There’s a large enough space for a dining table sitting off the rear of the kitchen that opens into the living room. Tucked in the rear of the space, you find the primary suite which features his and her walk-in closets and sinks, a remote-controlled ceiling fan, soaking tub, water closet, and shower. While you are sure to fall in love with the interior, the customized back yard is like no other. Motorized screens allow you to enjoy the tranquility of the outdoors during those summer showers and separate the covered 24x9 lanai from the paved pool deck. Five deck jets and LED lights line the pool, adding an element of elegance to the space. Back inside you’ll find a full bath, and another 3 bedrooms, one of which is situated as an office. An additional half bath is also there that is perfect for guests. In addition, the garage has AC ducts running to it, adding to the livable space. It’s obvious this home leaves nothing to be desired, but you are certain to fall in love with the area as well. It provides easy access to 301 and I-75, and Riverview is the perfect blend of nature and city. Bell Creek Nature Preserve is 3 miles away, as well is the Alafia Scrub Nature Preserve. Tons of shopping and restaurants are less than 10 minutes from door to table, and it provides easy access to Tampa and everything it has to offer.
Location
State FL
County Hillsborough
Community Riverview Meadows
Zoning PD
Rooms
Other Rooms Attic
Interior
Interior Features Ceiling Fans(s), Eat-in Kitchen, High Ceilings, Kitchen/Family Room Combo, Walk-In Closet(s)
Heating Central
Cooling Central Air
Flooring Carpet, Tile
Fireplace false
Appliance Convection Oven, Cooktop, Dishwasher, Disposal, Exhaust Fan, Microwave, Refrigerator
Exterior
Exterior Feature Awning(s), Fence, Irrigation System, Rain Gutters, Sidewalk, Sliding Doors
Parking Features Driveway
Garage Spaces 2.0
Fence Vinyl
Pool Fiber Optic Lighting, Gunite, Heated, In Ground, Lighting, Salt Water
Community Features Deed Restrictions, Park, Playground
Utilities Available Electricity Connected, Sprinkler Meter, Water Connected
Roof Type Shingle
Attached Garage true
Garage true
Private Pool Yes
Building
Story 1
Entry Level One
Foundation Slab
Lot Size Range 0 to less than 1/4
Sewer Public Sewer
Water Public
Structure Type Block, Stucco
New Construction false
Construction Status Financing,Inspections
Schools
Elementary Schools Sessums-Hb
Middle Schools Rodgers-Hb
High Schools Spoto High-Hb
Others
Pets Allowed Yes
Senior Community No
Ownership Fee Simple
Monthly Total Fees $54
Acceptable Financing Cash, Conventional, VA Loan
Membership Fee Required Required
Listing Terms Cash, Conventional, VA Loan
Special Listing Condition None
Read Less
Want to know what your home might be worth? Contact us for a FREE valuation!

Our team is ready to help you sell your home for the highest possible price ASAP

© 2024 My Florida Regional MLS DBA Stellar MLS. All Rights Reserved.
Bought with CENTURY 21 SCHMIDT REAL ESTATE






