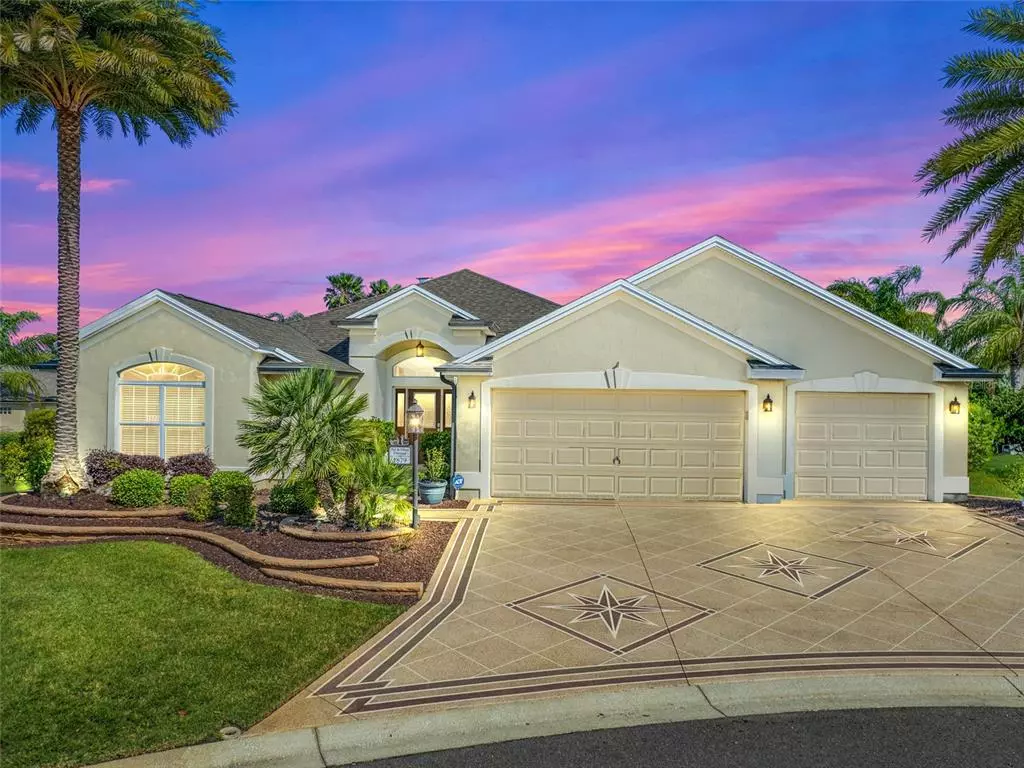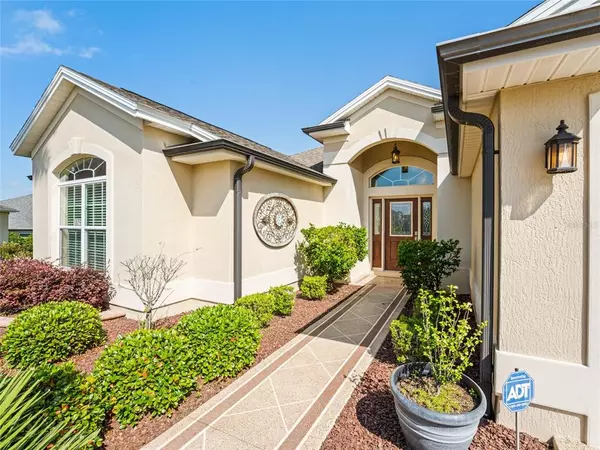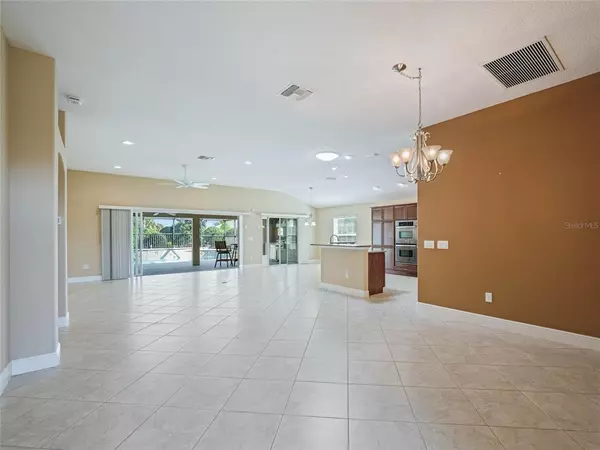$775,900
$775,900
For more information regarding the value of a property, please contact us for a free consultation.
1879 OAKCREST PATH The Villages, FL 32162
3 Beds
2 Baths
2,074 SqFt
Key Details
Sold Price $775,900
Property Type Single Family Home
Sub Type Single Family Residence
Listing Status Sold
Purchase Type For Sale
Square Footage 2,074 sqft
Price per Sqft $374
Subdivision The Villages
MLS Listing ID G5051880
Sold Date 07/05/22
Bedrooms 3
Full Baths 2
Construction Status No Contingency
HOA Y/N No
Originating Board Stellar MLS
Year Built 2011
Annual Tax Amount $3,292
Lot Size 0.330 Acres
Acres 0.33
Property Description
One or more photo(s) has been virtually staged. WELCOME HOME to this magnificent setting. This lovely 3 BR 2BA Stretched "Lantana" Pool and Spa Home on a Cul De Sac has no homes behind and is awaiting it's new owners. This is an entertainers dream. The stackable sliding door off the living room open up to the large tranquil pool area with a beautiful sparkling solar heated pool, cascading waterfalls and in-pool lighting for nighttime swimming. It has fabulous outdoor living possibilities with the large birdcage, summer kitchen with wet bar, refrigerator and gas grill with rotisserie. Enjoy relaxing in your hot tub as the sun sets in the western sky. The kitchen boast solid wood cabinetry, stainless steel appliances, granite counter tops, under cabinet lighting, built in wall oven and convection oven, built in cook top, under cabinet molding and a large pantry cupboard with pull out shelving. The spacious master bedroom with ensuite bath boast volume ceilings, large walk-in tiled shower, large walk-in closet, granite countertop on the dual raised vanities. The split floor plan allows your guest to have an entire wing to themselves. The guest bathroom also has a tiled walk- in shower. The sellers lovingly designed this home and added the following features: Rounded Corner throughout the home, Large Solar Tube in Kitchen, Corian Windowsills throughout, 5 1/4 inch base molding, a 65 gallon underground propane tank, Whole House Water Filtration System. The HVAC was replaced in 2022 as was the Hot Water Heater.
The oversized two car and golf cart garage has been stretched also and boast a total of 866 SF with pull down stairs with a large storage area above the garage. The driveway, walkway and garage floor have been painted to match, The home sits on a spacious .34 acres of land with mature enhanced landscaping with rock bed. I'd love to show you the features of this lovely pool home. Pool homes are in short supply. Make this home your new address today.
Location
State FL
County Sumter
Community The Villages
Zoning RES
Interior
Interior Features Attic Fan, Ceiling Fans(s), Eat-in Kitchen, High Ceilings, Master Bedroom Main Floor, Open Floorplan, Skylight(s), Solid Wood Cabinets, Split Bedroom, Stone Counters, Thermostat, Vaulted Ceiling(s), Walk-In Closet(s)
Heating Electric
Cooling Central Air
Flooring Carpet, Ceramic Tile
Fireplace false
Appliance Built-In Oven, Convection Oven, Cooktop, Dishwasher, Disposal, Dryer, Electric Water Heater, Microwave, Refrigerator, Washer
Laundry Inside, Laundry Room
Exterior
Exterior Feature Irrigation System, Outdoor Grill, Outdoor Kitchen, Rain Gutters, Sliding Doors
Garage Spaces 3.0
Pool In Ground, Lighting, Screen Enclosure, Solar Heat
Community Features Deed Restrictions, Golf Carts OK, Golf, Irrigation-Reclaimed Water, Pool
Utilities Available Cable Connected, Electricity Connected, Phone Available, Public, Sewer Connected, Underground Utilities, Water Connected
Roof Type Shingle
Attached Garage true
Garage true
Private Pool Yes
Building
Lot Description Cul-De-Sac, Level, Oversized Lot, Paved
Entry Level One
Foundation Slab
Lot Size Range 1/4 to less than 1/2
Sewer Public Sewer
Water None
Architectural Style Ranch
Structure Type Block, Concrete, Stucco
New Construction false
Construction Status No Contingency
Others
Pets Allowed Yes
Senior Community Yes
Ownership Fee Simple
Monthly Total Fees $179
Acceptable Financing Cash, Conventional
Listing Terms Cash, Conventional
Num of Pet 2
Special Listing Condition None
Read Less
Want to know what your home might be worth? Contact us for a FREE valuation!

Our team is ready to help you sell your home for the highest possible price ASAP

© 2024 My Florida Regional MLS DBA Stellar MLS. All Rights Reserved.
Bought with NEXTHOME SALLY LOVE REAL ESTATE






