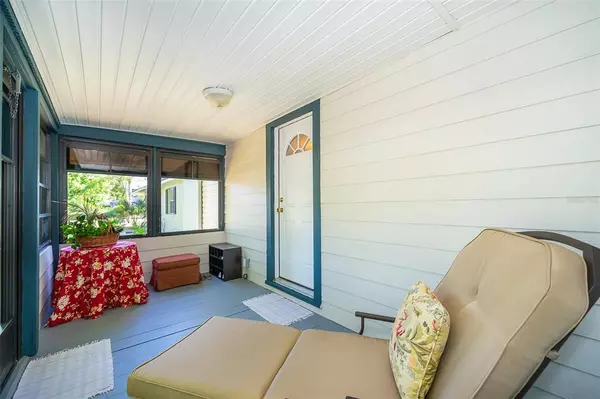$300,000
$289,900
3.5%For more information regarding the value of a property, please contact us for a free consultation.
807 TENNESSEE AVE Saint Cloud, FL 34769
2 Beds
2 Baths
1,160 SqFt
Key Details
Sold Price $300,000
Property Type Single Family Home
Sub Type Single Family Residence
Listing Status Sold
Purchase Type For Sale
Square Footage 1,160 sqft
Price per Sqft $258
Subdivision St Cloud
MLS Listing ID S5068190
Sold Date 06/30/22
Bedrooms 2
Full Baths 2
Construction Status Appraisal,Financing,Inspections
HOA Y/N No
Originating Board Stellar MLS
Year Built 1928
Annual Tax Amount $542
Lot Size 9,583 Sqft
Acres 0.22
Lot Dimensions 62.5x150
Property Description
This truly adorable bungalow is so charming you will not want to miss owning this beautifully remodeled home in the St Cloud lakefront vicinity. As you enter the enclosed front porch with vinyl slide windows you can imagine sitting and enjoying a good book on a cool day. Enter the home and feel how light and bright with an open plan of living to dining. So many options to utilize the space with combining the living/dining front rooms or connect the kitchen to a separate sitting area. The master bedroom and bath have been well thought out and invoke cheerfulness to start any day. The second bedroom also has a private bath but could be used as an office space. The kitchen is roomy with an abundant amount of solid wood cabinetry, new lighting and faucets and a breakfast bar area to sit and enjoy your morning coffee. A separate closet pantry and additional storage area that incorporate a laundry room which includes the washer and dryer also connect the spaces. As you exit out the French doors you have a spacious enclosed porch for entertaining that continues to lead to additional decking and a large backyard where you will enjoy the lovely shade trees enclosed for privacy with a vinyl fencing with a double gate entry. So many features to mention that have made this home structurally insured and cosmetically improved you would not know this home was built in 1928. Owner has put heart and soul into every detail to include new electrical panel, new foundation guaranteed by Florida Foundation Authority, new windows with 3M film for tint and security including vinyl windows on porch, new waterproof luxury vinyl, tile flooring and molding, newer water, newer A/C, new roof, replumbed PVC piping including new water main to meter, all new knock down, insulated with R38, along with continual coverage of a termite bond. Centrally located in the middle of town and close proximity to major highways, airport, shopping, and the ever-growing Lake Nona area. Don’t miss an opportunity to own this gem!
Location
State FL
County Osceola
Community St Cloud
Zoning SR2
Rooms
Other Rooms Inside Utility
Interior
Interior Features Ceiling Fans(s), Eat-in Kitchen, Kitchen/Family Room Combo, Living Room/Dining Room Combo, Master Bedroom Main Floor, Open Floorplan, Pest Guard System
Heating Central
Cooling Central Air
Flooring Ceramic Tile, Vinyl
Fireplace false
Appliance Dishwasher, Dryer, Range, Refrigerator
Laundry In Kitchen
Exterior
Exterior Feature Fence, French Doors, Rain Gutters
Garage Driveway
Fence Vinyl
Utilities Available BB/HS Internet Available, Cable Available, Electricity Available, Electricity Connected, Phone Available, Sewer Connected, Street Lights
Waterfront false
Roof Type Metal
Garage false
Private Pool No
Building
Story 1
Entry Level One
Foundation Crawlspace
Lot Size Range 0 to less than 1/4
Sewer Public Sewer
Water Public
Structure Type Metal Siding, Vinyl Siding, Wood Frame
New Construction false
Construction Status Appraisal,Financing,Inspections
Others
Senior Community No
Ownership Fee Simple
Acceptable Financing Cash, Conventional, FHA, VA Loan
Listing Terms Cash, Conventional, FHA, VA Loan
Special Listing Condition None
Read Less
Want to know what your home might be worth? Contact us for a FREE valuation!

Our team is ready to help you sell your home for the highest possible price ASAP

© 2024 My Florida Regional MLS DBA Stellar MLS. All Rights Reserved.
Bought with SHORESTONE PROPERTY GROUP






