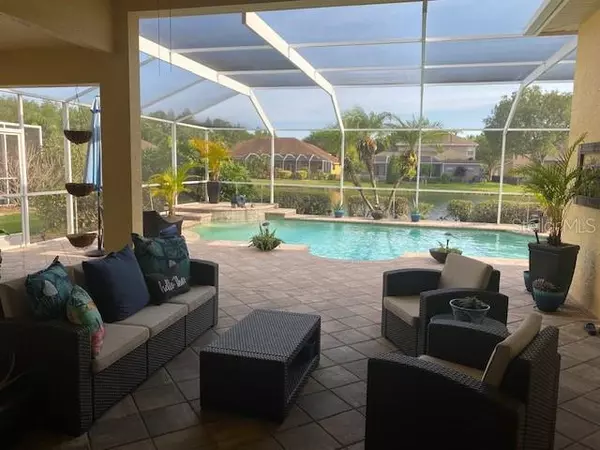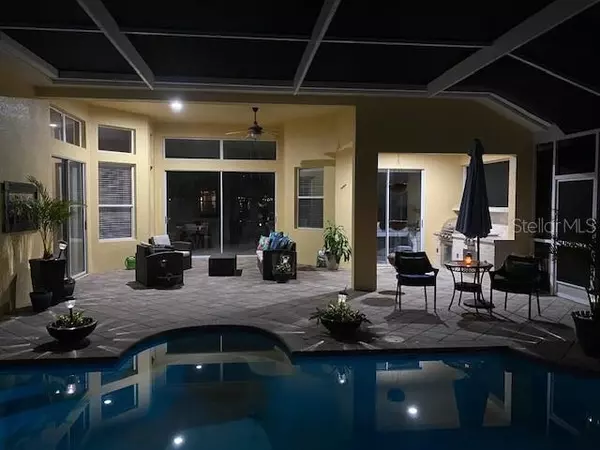$865,000
$933,000
7.3%For more information regarding the value of a property, please contact us for a free consultation.
5916 TREVORS WAY Tampa, FL 33625
6 Beds
5 Baths
3,405 SqFt
Key Details
Sold Price $865,000
Property Type Single Family Home
Sub Type Single Family Residence
Listing Status Sold
Purchase Type For Sale
Square Footage 3,405 sqft
Price per Sqft $254
Subdivision Carrillon Estates
MLS Listing ID S5068042
Sold Date 06/30/22
Bedrooms 6
Full Baths 4
Half Baths 1
Construction Status Appraisal,Financing,Inspections
HOA Fees $81/ann
HOA Y/N Yes
Originating Board Stellar MLS
Year Built 2003
Annual Tax Amount $8,597
Lot Size 10,454 Sqft
Acres 0.24
Lot Dimensions 80x130
Property Description
Welcome Beautiful Home, Luxury living, Moving ready! Executive style home with brand new roof less than a year old, designer touches throughout.
Located in the gated community of Carrillon Estates, with 6 bedrooms, 4 1/2 baths, 3 car garage, 2 master bedrooms. Granite finishes throughout kitchen, bathrooms and laundry room. Fabulous in-ground large size pool with water feature. Waterfront home situated on a serene lake with 3500 + living sq. ft! Gorgeous porcelain tile adorn throughout the home, volume ceilings custom built-in shelving and gas fireplace, large sliding glass doors and transom windows affording views of the pool water feature and the lake! The Kitchen has an abundance of wood cabinets and granite countertops, tile backsplash, stainless steel appliances, two pantry units and breakfast bar with separate dinette and more lake views. Downstairs Master bedroom has glass doors to the pool, volume tray ceilings, his and hers closets with built-ins and large Master bath with dual sinks, garden tub and separate walk in shower. 4 additional guest bedrooms downstairs have ample closet space, custom shelving and 2 1/2 guest bathrooms, perfect for this split floorplan. Upstairs offers a Second master bedroom with walk-in closet and full bathroom.
Enjoy entertaining with the large salt water pool and water feature. Pool Light , brick paver patio, outdoor kitchen and screened/covered lanai and serene lake setting. This home is a great place for relaxing! Much more to see, a great location in Citrus Park near the Veterans expressway, shopping mall restaurants and quick drive to the airport.
Location
State FL
County Hillsborough
Community Carrillon Estates
Zoning PD
Interior
Interior Features Ceiling Fans(s), Eat-in Kitchen, High Ceilings, Kitchen/Family Room Combo, Living Room/Dining Room Combo, Master Bedroom Main Floor, Open Floorplan, Stone Counters, Tray Ceiling(s), Walk-In Closet(s)
Heating Central, Electric
Cooling Central Air
Flooring Tile
Fireplace true
Appliance Dishwasher, Disposal, Dryer, Gas Water Heater, Ice Maker, Microwave, Range, Refrigerator, Washer, Water Softener
Exterior
Exterior Feature Irrigation System, Lighting, Outdoor Grill, Outdoor Kitchen, Rain Gutters, Sliding Doors
Garage Covered, Driveway, Garage Door Opener, Ground Level
Garage Spaces 3.0
Pool In Ground, Lighting, Salt Water
Utilities Available Cable Connected, Electricity Connected, Propane, Sewer Connected, Street Lights, Underground Utilities, Water Connected
Waterfront Description Pond
View Y/N 1
Water Access 1
Water Access Desc Pond
View Pool, Water
Roof Type Shingle
Porch Covered, Patio, Screened
Attached Garage true
Garage true
Private Pool Yes
Building
Lot Description Paved
Story 2
Entry Level Two
Foundation Slab
Lot Size Range 0 to less than 1/4
Builder Name Morrison Homes
Sewer Public Sewer
Water Public
Architectural Style Contemporary
Structure Type Concrete
New Construction false
Construction Status Appraisal,Financing,Inspections
Schools
Elementary Schools Citrus Park-Hb
High Schools Sickles-Hb
Others
Pets Allowed Yes
Senior Community No
Ownership Fee Simple
Monthly Total Fees $81
Membership Fee Required Required
Special Listing Condition None
Read Less
Want to know what your home might be worth? Contact us for a FREE valuation!

Our team is ready to help you sell your home for the highest possible price ASAP

© 2024 My Florida Regional MLS DBA Stellar MLS. All Rights Reserved.
Bought with PREMIER SOTHEBYS INTL REALTY






