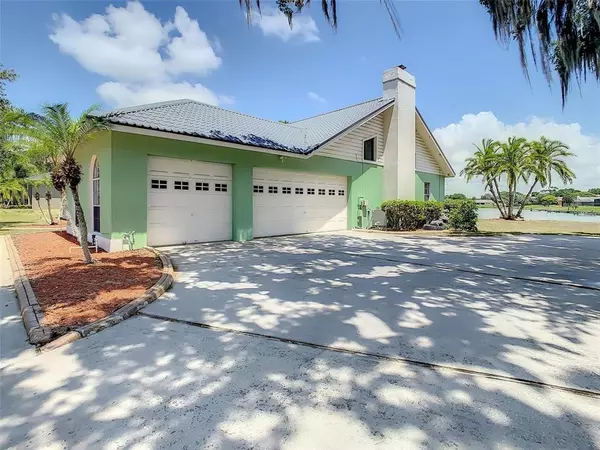$785,000
$769,000
2.1%For more information regarding the value of a property, please contact us for a free consultation.
8903 RIVERLACHEN WAY Riverview, FL 33578
4 Beds
3 Baths
3,006 SqFt
Key Details
Sold Price $785,000
Property Type Single Family Home
Sub Type Single Family Residence
Listing Status Sold
Purchase Type For Sale
Square Footage 3,006 sqft
Price per Sqft $261
Subdivision Riverlachen
MLS Listing ID T3374074
Sold Date 06/22/22
Bedrooms 4
Full Baths 3
Construction Status Appraisal,Financing,Inspections
HOA Y/N No
Year Built 1989
Annual Tax Amount $4,427
Lot Size 0.690 Acres
Acres 0.69
Property Description
Spectacular waterfront custom built home with 4 bedrooms and 3 baths in close to 3/4 acre lot. Offering 3,006 sq ft of open concept living space. Some of the many upgrades and improvements to the home include hardwood flooring, granite countertops, bathroom remodels and pool resurfacing. Fully equipped kitchen with stainless steel appliances and a massive island almost 10 feet long. The formal living room and dining room with its majestic cathedral ceiling are great for large family gatherings. French doors open from the kitchen, living room and owner suite to the fully paved covered patio overseeing the pool and the 15 acres lake. The spacious owner suite is open to the stunning en-suite bath with an oversized shower, jetted tub and dual sink vanity with granite countertop. Minutes from Downtown Tampa, MacDill AFB and I-75. There is so much to love about this home. You must come see it for yourself while it lasts. No HOA, no CDD and no deed restrictions!
Location
State FL
County Hillsborough
Community Riverlachen
Zoning RSC-2
Rooms
Other Rooms Attic, Inside Utility
Interior
Interior Features Ceiling Fans(s), Vaulted Ceiling(s), Walk-In Closet(s), Wet Bar
Heating Central
Cooling Central Air
Flooring Ceramic Tile, Wood
Fireplaces Type Family Room, Wood Burning
Furnishings Unfurnished
Fireplace true
Appliance Dishwasher, Disposal, Dryer, Electric Water Heater, Microwave, Range, Refrigerator, Water Softener
Exterior
Exterior Feature Irrigation System
Garage Driveway, Garage Door Opener
Garage Spaces 3.0
Pool In Ground, Screen Enclosure
Utilities Available Cable Available
Waterfront Description Lake
View Y/N 1
Roof Type Metal
Porch Patio, Porch, Screened
Attached Garage true
Garage true
Private Pool Yes
Building
Entry Level One
Foundation Slab
Lot Size Range 1/2 to less than 1
Sewer Septic Tank
Water Public
Structure Type Block, Stucco
New Construction false
Construction Status Appraisal,Financing,Inspections
Schools
Elementary Schools Riverview Elem School-Hb
Middle Schools Giunta Middle-Hb
High Schools Spoto High-Hb
Others
Senior Community No
Ownership Fee Simple
Acceptable Financing Conventional, FHA, VA Loan
Listing Terms Conventional, FHA, VA Loan
Special Listing Condition None
Read Less
Want to know what your home might be worth? Contact us for a FREE valuation!

Our team is ready to help you sell your home for the highest possible price ASAP

© 2024 My Florida Regional MLS DBA Stellar MLS. All Rights Reserved.
Bought with EXP REALTY LLC






