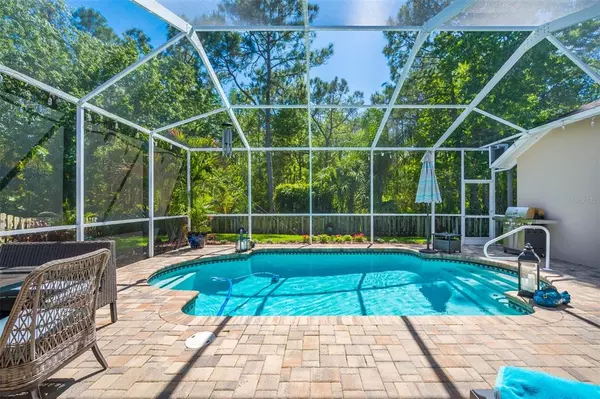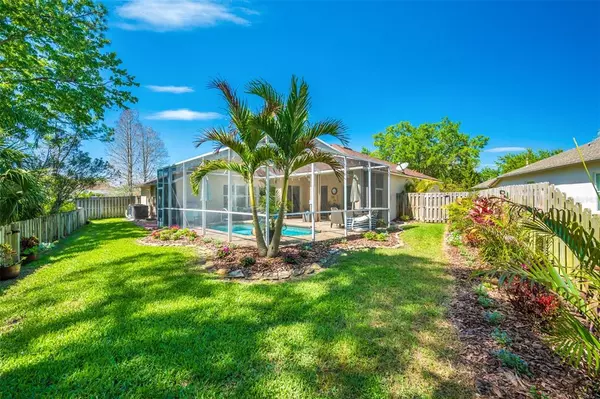$788,000
$729,900
8.0%For more information regarding the value of a property, please contact us for a free consultation.
12312 WYCLIFF PL Tampa, FL 33626
4 Beds
3 Baths
2,297 SqFt
Key Details
Sold Price $788,000
Property Type Single Family Home
Sub Type Single Family Residence
Listing Status Sold
Purchase Type For Sale
Square Footage 2,297 sqft
Price per Sqft $343
Subdivision Westchase Sec 104
MLS Listing ID T3367149
Sold Date 06/02/22
Bedrooms 4
Full Baths 3
Construction Status Financing,Inspections
HOA Fees $23/ann
HOA Y/N Yes
Originating Board Stellar MLS
Year Built 1995
Annual Tax Amount $4,761
Lot Size 6,969 Sqft
Acres 0.16
Lot Dimensions 57x125
Property Description
Welcome to this beautifully RENOVATED WESTCHASE POOL HOME! This is the one you have been waiting for! Privacy abounds on this CONSERVATION PIE SHAPED LOT with fencing and beautiful views! Don't be surprised when the occasional deer comes walking by! The moment you walk in the home you will love the OPEN FLOORPLAN, HIGH CEILINGS, AND LUXURY VINYL FLOORING throughout all the living areas. Continue through to the FABULOUS GOURMET KITCHEN with breakfast nook, boasting 42” cabinets, stunning QUARTZ COUNTERTOPS & BACKSPLASH, newer stainless steel appliances (1.5 yrs), GORGEOUS FIXTURES and a breakfast bar that overlooks the family room. Great for entertaining! The owners suite has 2 WALK IN CLOSETS, both with CUSTOM CLOSET ORGANIZER SYSTEMS and the master bath has been LUXURIOUSLY RENOVATED WITH DUAL VANITIES, QUARTZ COUNTERTOPS, along with stunning tile shower and flooring. SPLIT BEDROOM FLOOR PLAN includes bedrooms 2 & 3 which are located on the other side of the house off the family room area with a FULL UPDATED BATH conveniently located between them. The 4th bedroom and UPDATED 3rd BATH are located at the rear of the house featuring a private exterior door for another entry to the pool, and serves as a POOL BATH. Also serves nicely as a more private retreat for visiting guests. The house surrounds the pool with natural light abounding from the windows and multiple sliding doors located in the Master, formal living and Family room all of which lead to the SCREENED IN SALTWATER POOL. As you step outside to your beautiful pool area, you will be happy to find GORGEOUS CUSTOM PAVERS and a 20 X 10 under roof seating area. The pool lanai is surrounded by landscaping and the CONSERVATION VIEWS are just beautiful, creating a peaceful and serene area to enjoy. Step into the coveted 3-CAR GARAGE WITH EPOXY FLOORING, and added storage with multiple cabinets in mint condition. So many upgrades to include: ALL UPDATED LIGHT FIXTURES AND LED CAN LIGHTING INSTALLED, all bathrooms renovated with NEW FIXTURES AND TOILETS, interior recently painted including ceilings and baseboards, NEWER WATER SOFTENER, NEW POOL PUMP AND TIMERS, exterior recently painted and UPDATED LANDSCAPING, newer carpet, roof replaced (2017). Westchase is a highly desirable master planned community and features EXCELLENT SCHOOLS, swimming centers, tennis & basketball courts, GOLF COURSE, nature trails, parks, shopping, restaurants, and is a short drive to the airport, and BEACHES, with easy access to both sides of the bay! Lots of neighborhood activities to participate in all year long! Come and see what a great place this would be to call home!
Location
State FL
County Hillsborough
Community Westchase Sec 104
Zoning PD
Rooms
Other Rooms Family Room, Inside Utility
Interior
Interior Features Ceiling Fans(s), Eat-in Kitchen, High Ceilings, Kitchen/Family Room Combo, Living Room/Dining Room Combo, Open Floorplan, Solid Wood Cabinets, Split Bedroom, Stone Counters, Walk-In Closet(s)
Heating Central, Electric, Natural Gas
Cooling Central Air
Flooring Carpet, Tile, Vinyl
Fireplace false
Appliance Dishwasher, Disposal, Dryer, Exhaust Fan, Gas Water Heater, Microwave, Range, Range Hood, Refrigerator, Washer, Water Filtration System, Water Softener
Laundry Inside, Laundry Room
Exterior
Exterior Feature Irrigation System, Rain Gutters, Sidewalk, Sliding Doors, Sprinkler Metered
Garage Driveway, Garage Door Opener, Guest
Garage Spaces 3.0
Fence Fenced, Wood
Pool Gunite, Heated, In Ground, Outside Bath Access, Salt Water, Screen Enclosure
Community Features Deed Restrictions, Golf Carts OK, Golf, Park, Playground, Sidewalks, Tennis Courts
Utilities Available Cable Connected, Electricity Connected, Fire Hydrant, Natural Gas Connected, Public, Sewer Connected, Sprinkler Meter, Sprinkler Recycled, Street Lights, Underground Utilities, Water Connected
Amenities Available Golf Course, Park, Playground, Recreation Facilities, Tennis Court(s)
View Trees/Woods
Roof Type Shingle
Porch Covered, Front Porch, Patio, Screened
Attached Garage true
Garage true
Private Pool Yes
Building
Lot Description Conservation Area, Flood Insurance Required, FloodZone, In County, Near Golf Course, Near Public Transit, Sidewalk, Paved
Entry Level One
Foundation Slab
Lot Size Range 0 to less than 1/4
Sewer Public Sewer
Water Canal/Lake For Irrigation, Public
Structure Type Block, Stucco
New Construction false
Construction Status Financing,Inspections
Schools
Elementary Schools Lowry-Hb
Middle Schools Davidsen-Hb
High Schools Alonso-Hb
Others
Pets Allowed Yes
HOA Fee Include Recreational Facilities
Senior Community No
Ownership Fee Simple
Monthly Total Fees $23
Acceptable Financing Cash, Conventional
Membership Fee Required Required
Listing Terms Cash, Conventional
Special Listing Condition None
Read Less
Want to know what your home might be worth? Contact us for a FREE valuation!

Our team is ready to help you sell your home for the highest possible price ASAP

© 2024 My Florida Regional MLS DBA Stellar MLS. All Rights Reserved.
Bought with FLORIDA EXECUTIVE REALTY






