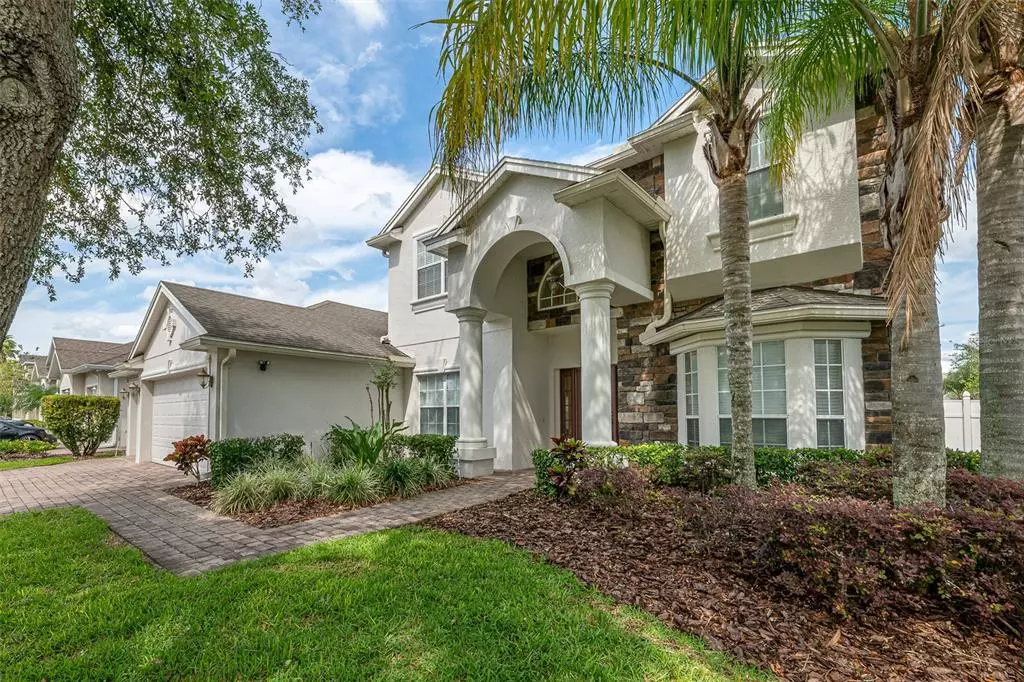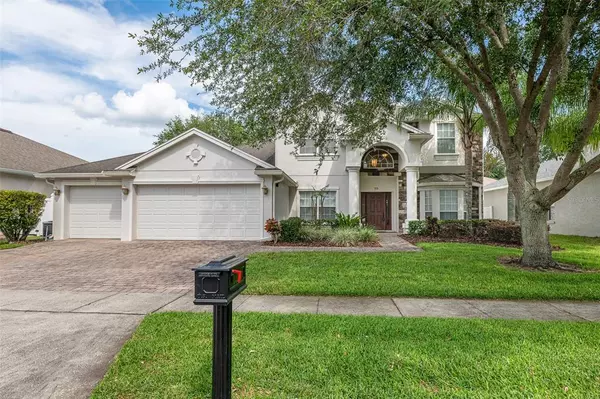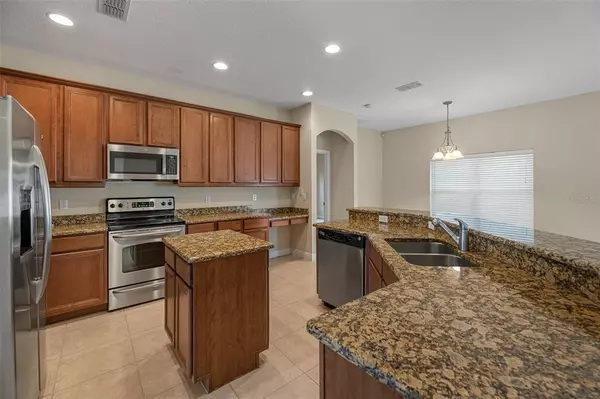$580,000
$600,000
3.3%For more information regarding the value of a property, please contact us for a free consultation.
3331 HERRINGRIDGE DR Orlando, FL 32812
5 Beds
4 Baths
3,015 SqFt
Key Details
Sold Price $580,000
Property Type Single Family Home
Sub Type Single Family Residence
Listing Status Sold
Purchase Type For Sale
Square Footage 3,015 sqft
Price per Sqft $192
Subdivision Landings/Lk George
MLS Listing ID O6017916
Sold Date 05/31/22
Bedrooms 5
Full Baths 4
Construction Status Financing
HOA Fees $126/qua
HOA Y/N Yes
Year Built 2007
Annual Tax Amount $3,600
Lot Size 7,840 Sqft
Acres 0.18
Property Description
Now is your opportunity to get a large home directly in Conway. This fantastic home features the master and one other ensuite bedroom downstairs as well as three bedrooms, a loft/ bonus area, and two baths upstairs. Very open floor plan between the kitchen, family (with surround sound speakers already in place) and the eat in kitchen. Formal living and dining space available or convert the living to a second entertaining space. Lovely gated, active neighborhood with tree lined streets. Tremendous schools with Conway Middle being just outside the gates. Located 15 minutes from both downtown and Orlando International and 25-30 from the parks or UCF. When we say centrally located we mean centrally located. Enjoy a plethora of restaurants just around the corner. Barber Park with soccer fields, basketball courts, splash pad etc is less than a mile away. Ready for you to bring your furnishing and make this house your home.
Location
State FL
County Orange
Community Landings/Lk George
Zoning R-1A
Rooms
Other Rooms Den/Library/Office, Family Room, Formal Dining Room Separate, Inside Utility, Loft
Interior
Interior Features Cathedral Ceiling(s), Ceiling Fans(s), Eat-in Kitchen, High Ceilings, Living Room/Dining Room Combo, Open Floorplan, Pest Guard System, Split Bedroom, Stone Counters, Walk-In Closet(s)
Heating Central, Electric
Cooling Central Air
Flooring Carpet, Ceramic Tile
Fireplace false
Appliance Dishwasher, Disposal, Microwave, Refrigerator
Laundry Inside
Exterior
Exterior Feature Fence, Irrigation System, Rain Gutters, Sidewalk
Garage Garage Door Opener
Garage Spaces 3.0
Fence Vinyl
Community Features Deed Restrictions, Gated
Utilities Available BB/HS Internet Available, Cable Available, Electricity Available
Waterfront false
Roof Type Shingle
Attached Garage true
Garage true
Private Pool No
Building
Lot Description In County
Story 2
Entry Level Two
Foundation Slab
Lot Size Range 0 to less than 1/4
Sewer Public Sewer
Water None
Structure Type Block, Stucco
New Construction false
Construction Status Financing
Schools
Elementary Schools Lake George Elem
Middle Schools Conway Middle
High Schools Boone High
Others
Pets Allowed Yes
Senior Community No
Ownership Fee Simple
Monthly Total Fees $126
Acceptable Financing Cash, Conventional, FHA, VA Loan
Membership Fee Required Required
Listing Terms Cash, Conventional, FHA, VA Loan
Special Listing Condition None
Read Less
Want to know what your home might be worth? Contact us for a FREE valuation!

Our team is ready to help you sell your home for the highest possible price ASAP

© 2024 My Florida Regional MLS DBA Stellar MLS. All Rights Reserved.
Bought with LA ROSA REALTY ORLANDO LLC






