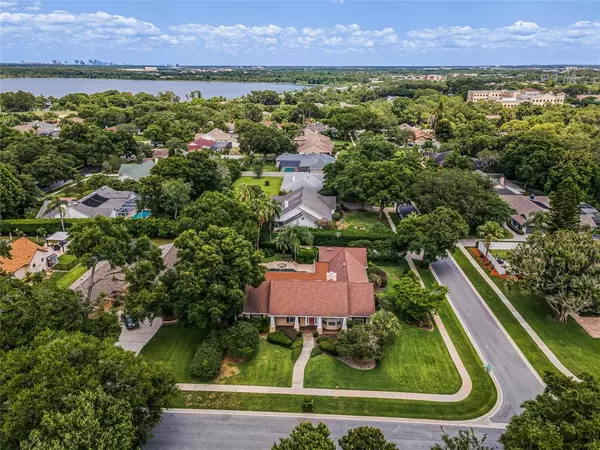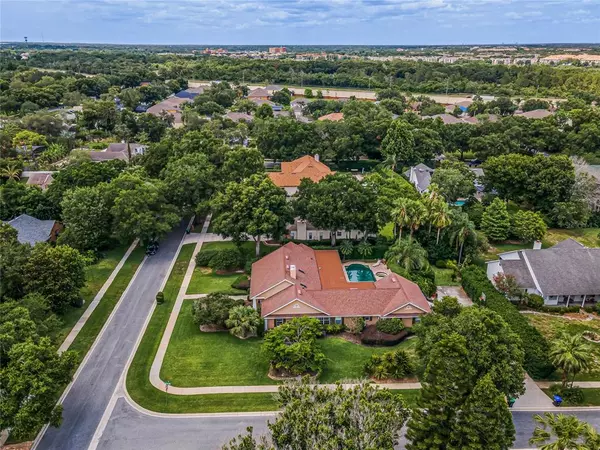$600,000
$600,000
For more information regarding the value of a property, please contact us for a free consultation.
4623 WOODLANDS VILLAGE DR Orlando, FL 32835
4 Beds
3 Baths
2,871 SqFt
Key Details
Sold Price $600,000
Property Type Single Family Home
Sub Type Single Family Residence
Listing Status Sold
Purchase Type For Sale
Square Footage 2,871 sqft
Price per Sqft $208
Subdivision Woodlands Village
MLS Listing ID O6026522
Sold Date 06/01/22
Bedrooms 4
Full Baths 3
Construction Status Other Contract Contingencies
HOA Fees $37/ann
HOA Y/N Yes
Year Built 1986
Annual Tax Amount $6,186
Lot Size 0.450 Acres
Acres 0.45
Property Description
This charming Dr. Phillip's area custom home is sure to impress with it's curb appeal and beautifully manicured landscaping. Sitting on nearly a half acre corner lot, the backyard oasis is complete with saltwater pool, hot tub, and tons of space to entertain. Inside this home you'll be delighted to find a wood burning fireplace to cozy up in front of, and two master bedrooms complete with large walk-in closets, on-suite bathrooms, and sliding doors leading to the backyard patio. Rest assured in your smart home with complete camera monitoring, smart locks, smart thermostats, and Hue lighting. Woodlands Village is a small tree-lined community with a single entrance, low HOA, and convenient to great schools, restaurant row, malls and shopping, and attractions.
Location
State FL
County Orange
Community Woodlands Village
Zoning R-1AA
Rooms
Other Rooms Attic, Family Room, Formal Dining Room Separate, Formal Living Room Separate, Interior In-Law Suite
Interior
Interior Features Ceiling Fans(s), Crown Molding, Eat-in Kitchen, Master Bedroom Main Floor, Skylight(s), Solid Wood Cabinets, Stone Counters, Thermostat, Vaulted Ceiling(s), Walk-In Closet(s), Window Treatments
Heating Central, Electric
Cooling Central Air
Flooring Ceramic Tile, Laminate
Fireplaces Type Family Room, Wood Burning
Furnishings Unfurnished
Fireplace true
Appliance Built-In Oven, Convection Oven, Dishwasher, Disposal, Dryer, Electric Water Heater, Exhaust Fan, Microwave, Range, Refrigerator, Washer, Wine Refrigerator
Laundry Inside, Laundry Room
Exterior
Exterior Feature Fence, French Doors, Irrigation System, Lighting, Outdoor Grill, Outdoor Kitchen, Rain Gutters, Sidewalk, Sliding Doors
Garage Driveway, Garage Door Opener, Garage Faces Rear, Off Street, Oversized, Parking Pad
Garage Spaces 2.0
Fence Other
Pool Auto Cleaner, Gunite, Heated, In Ground, Lighting, Outside Bath Access, Salt Water
Utilities Available BB/HS Internet Available, Cable Available, Electricity Connected, Propane, Water Connected
Waterfront false
Roof Type Shingle
Attached Garage true
Garage true
Private Pool Yes
Building
Story 1
Entry Level One
Foundation Slab
Lot Size Range 1/4 to less than 1/2
Sewer Septic Tank
Water Public
Structure Type Block, Stucco
New Construction false
Construction Status Other Contract Contingencies
Schools
Elementary Schools Windy Ridge Elem
Middle Schools Chain Of Lakes Middle
High Schools Olympia High
Others
Pets Allowed Yes
Senior Community No
Ownership Fee Simple
Monthly Total Fees $37
Acceptable Financing Cash, Conventional, VA Loan
Membership Fee Required Required
Listing Terms Cash, Conventional, VA Loan
Special Listing Condition None
Read Less
Want to know what your home might be worth? Contact us for a FREE valuation!

Our team is ready to help you sell your home for the highest possible price ASAP

© 2024 My Florida Regional MLS DBA Stellar MLS. All Rights Reserved.
Bought with COMPASS FLORIDA LLC






