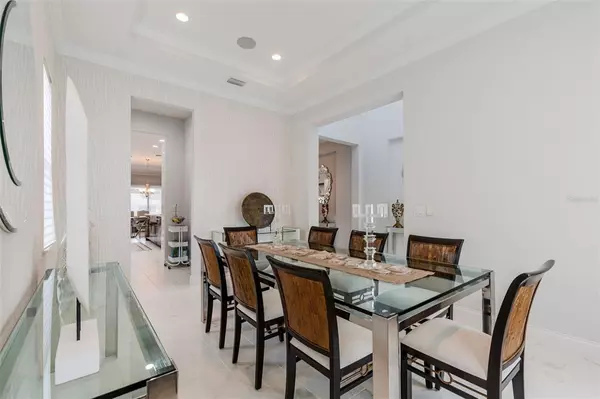$1,530,000
$1,430,000
7.0%For more information regarding the value of a property, please contact us for a free consultation.
10763 ROYAL CYPRESS WAY Orlando, FL 32836
5 Beds
5 Baths
4,039 SqFt
Key Details
Sold Price $1,530,000
Property Type Single Family Home
Sub Type Single Family Residence
Listing Status Sold
Purchase Type For Sale
Square Footage 4,039 sqft
Price per Sqft $378
Subdivision Royal Cypress Preserve
MLS Listing ID O6014728
Sold Date 04/29/22
Bedrooms 5
Full Baths 4
Half Baths 1
Construction Status Other Contract Contingencies
HOA Fees $398/qua
HOA Y/N Yes
Year Built 2016
Annual Tax Amount $13,779
Lot Size 6,969 Sqft
Acres 0.16
Lot Dimensions 130x52
Property Description
Welcome to the ROYAL CYPRESS PRESERVE by TOLL BROTHERS, an intimate, residential gated community within minutes of the theme parks, fine dining and shopping, and all that Orlando has to offer. The extraordinary Gardenia model includes 5 bedroom, 4 ½ bath in great 4,039 sq.ft. The open concept main living areas provide exquisite views of pond with fount and instant access to the covered lanai with outdoor kitchen and to the custom pool and spa with waterfall wall. Dual Owner Suites, one on each floor, are complemented with luxurious private baths, separate soaking tubs and glass enclosed showers. The loft is perfect for a lively game of pool or gathering for watch a movie on the home theater. Not to be missed is the gourmet kitchen with upgraded cabinetry, Kitchen Aid appliances, Quartz countertops and large walk-in pantry. This house is really beautiful, spacious and full of upgrades like premium wallpapers in different locations, doorbell with camera, front and back exterior area with lighting system, wood closets and walk-in closets, pantry remodeled, sconces lights in the bathrooms, automatic screen in the lanai, curtains in every room in the house, automatic curtains in the living room, blackout curtains in the bedrooms. This private gated enclave of only 206 homes with landscape maintenance, INCLUDED in HOA. The location is superlative, just a few minutes away from Disney Springs and not far from all the great restaurants and shops in Dr Phillips. All the amusement parks and the best schools in the district all at your fingertips. This neighborhood offers resort style living including a large zero entry community pool with lake views and additional space for entertaining, lake access with boat launch, a dog park, full fitness center and a playground. Don't lose the opportunity to see this house. Scheduled now your showing.
Location
State FL
County Orange
Community Royal Cypress Preserve
Zoning P-D
Interior
Interior Features Crown Molding, Dry Bar, Eat-in Kitchen, High Ceilings, In Wall Pest System, Kitchen/Family Room Combo, Living Room/Dining Room Combo, Master Bedroom Main Floor, Dormitorio Principal Arriba, Open Floorplan, Solid Wood Cabinets, Stone Counters, Thermostat, Tray Ceiling(s), Walk-In Closet(s), Window Treatments
Heating Central
Cooling Central Air
Flooring Brick, Ceramic Tile, Epoxy
Fireplace false
Appliance Built-In Oven, Cooktop, Dishwasher, Disposal, Gas Water Heater, Microwave, Range Hood, Refrigerator, Washer, Wine Refrigerator
Laundry Inside, Laundry Room
Exterior
Exterior Feature Irrigation System, Lighting, Outdoor Grill, Outdoor Shower, Rain Gutters, Sidewalk, Sliding Doors, Sprinkler Metered
Garage Converted Garage, Driveway, Garage Door Opener
Garage Spaces 2.0
Pool Gunite, Heated, In Ground, Lighting, Screen Enclosure
Community Features Fishing, Gated, Irrigation-Reclaimed Water
Utilities Available Cable Connected, Electricity Connected, Natural Gas Connected, Phone Available, Public, Sewer Connected, Sprinkler Recycled, Underground Utilities, Water Connected
Amenities Available Clubhouse, Dock, Fence Restrictions, Fitness Center, Gated, Playground, Pool, Private Boat Ramp, Wheelchair Access
Waterfront true
Waterfront Description Pond
View Y/N 1
Water Access 1
Water Access Desc Pond
View Water
Roof Type Tile
Porch Covered, Enclosed, Screened
Attached Garage true
Garage true
Private Pool Yes
Building
Lot Description Sidewalk, Paved
Story 2
Entry Level Two
Foundation Slab
Lot Size Range 0 to less than 1/4
Builder Name Toll Brothers
Sewer Public Sewer
Water Public
Structure Type Block, Stucco
New Construction false
Construction Status Other Contract Contingencies
Schools
Elementary Schools Castleview Elementary
Middle Schools Horizon West Middle School
High Schools Windermere High School
Others
Pets Allowed Yes
HOA Fee Include Pool, Escrow Reserves Fund, Management, Security
Senior Community No
Ownership Fee Simple
Monthly Total Fees $398
Acceptable Financing Cash, Conventional, FHA
Membership Fee Required Required
Listing Terms Cash, Conventional, FHA
Special Listing Condition None
Read Less
Want to know what your home might be worth? Contact us for a FREE valuation!

Our team is ready to help you sell your home for the highest possible price ASAP

© 2024 My Florida Regional MLS DBA Stellar MLS. All Rights Reserved.
Bought with CHARLES RUTENBERG REALTY ORLANDO






