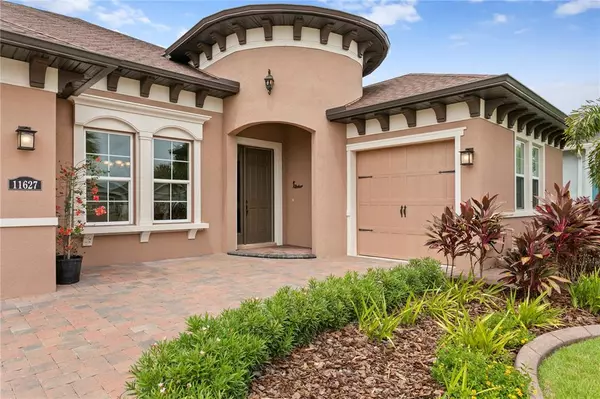$900,000
$899,999
For more information regarding the value of a property, please contact us for a free consultation.
11627 LAKE LUCAYA DR Riverview, FL 33579
4 Beds
4 Baths
3,718 SqFt
Key Details
Sold Price $900,000
Property Type Single Family Home
Sub Type Single Family Residence
Listing Status Sold
Purchase Type For Sale
Square Footage 3,718 sqft
Price per Sqft $242
Subdivision Lucaya Lake Club Ph 3
MLS Listing ID U8155583
Sold Date 04/28/22
Bedrooms 4
Full Baths 4
Construction Status Appraisal,Financing,Inspections
HOA Fees $72/mo
HOA Y/N Yes
Originating Board Stellar MLS
Year Built 2019
Annual Tax Amount $10,896
Lot Size 8,712 Sqft
Acres 0.2
Property Description
Spectacular sunsets, expansive lake views, and a luxurious pool...Your slice of paradise awaits. Welcome home to resort-style at its finest on Lake Lucaya, a 78-acre boat-able lake in the highly desired gated Lucaya Lake Club community. This immaculately kept lakefront home offers 4 spacious bedrooms, upstairs and downstairs lanais, a split 3-car garage and a beautiful pool complete with waterfalls and a grotto. The custom brick-paver driveway, lush landscaping, foxtail palms and grand turret entrance welcomes you into this open concept floor plan with breathtaking lake views. The formal dinning room is the perfect place for dinners and has ceramic tile floors, crown molding, custom chandelier, built-in art niches and a butler's pantry that leads into the kitchen. The beautiful gourmet kitchen features 42" cabinets, granite countertops, a massive kitchen island with counter-height seating, custom walk-in pantry, gas stovetop, wall oven & microwave, upgraded stainless steel appliances and breakfast nook. The main living area features and unobstructed view of the lake and pool, crown molding and tile flooring. Large glass pocket doors invite the outdoors in and the indoors out as they can be neatly tucked into the wall. The luxurious master suite includes plush carpet, a beautiful view of the lake and the spacious master bath includes dual sinks, linen cabinet, vanity area, walk-in shower and large closet. The spacious laundry room has built-in cabinets, granite counter tops and utility sink. The intricate iron railing leads to the second-floor bonus room which has many possibilities from a retreat to a guest suite, in-law quarters or games/media room. Full bath and screened in balcony with amazing panoramic lake views. Additional features about the home include an optional buy-in shared dock, carpeted bedrooms, granite countertops throughout, showroom epoxy garage floors, GE Pro Elite water softener, art niches, upgraded stainless steel appliances, decorative ceiling fans and multiple hanging storage racks in the garage. Lucaya Lake Club features a resort-style zero entry pool with covered cabanas, beach area, playground with open space, fitness center, splash pad and large clubhouse for meeting up to enjoy community events. You will have a hard time deciding how to spend your time in this home...it truly has it all! Conveniently close to schools, shopping, great restaurants, and easy access to I-75. Live the dream you've always wanted.
Location
State FL
County Hillsborough
Community Lucaya Lake Club Ph 3
Zoning PD
Rooms
Other Rooms Attic, Bonus Room, Family Room, Formal Dining Room Separate
Interior
Interior Features Built-in Features, Ceiling Fans(s), Crown Molding, Eat-in Kitchen, High Ceilings, Kitchen/Family Room Combo, Master Bedroom Main Floor, Open Floorplan, Solid Wood Cabinets, Split Bedroom, Stone Counters, Thermostat, Walk-In Closet(s)
Heating Central, Electric
Cooling Central Air
Flooring Carpet, Ceramic Tile
Fireplace false
Appliance Built-In Oven, Cooktop, Dishwasher, Disposal, Electric Water Heater, Exhaust Fan, Microwave, Range Hood, Refrigerator, Tankless Water Heater, Water Filtration System, Water Purifier, Water Softener
Laundry Inside, Laundry Room
Exterior
Exterior Feature Balcony, French Doors, Irrigation System, Lighting, Rain Gutters, Sidewalk, Sliding Doors, Storage
Garage Driveway, Garage Door Opener, Golf Cart Garage, Off Street
Garage Spaces 3.0
Pool Gunite, Heated, In Ground, Lighting, Salt Water, Screen Enclosure, Self Cleaning, Tile
Community Features Boat Ramp, Deed Restrictions, Fishing, Fitness Center, Gated, Golf Carts OK, Irrigation-Reclaimed Water, Park, Playground, Pool, Sidewalks, Water Access
Utilities Available BB/HS Internet Available, Cable Available, Cable Connected, Electricity Available, Electricity Connected, Natural Gas Available, Natural Gas Connected, Phone Available, Water Available
Amenities Available Clubhouse, Dock, Fitness Center, Gated, Park, Playground, Pool, Private Boat Ramp, Recreation Facilities
Waterfront Description Lake
View Y/N 1
Water Access 1
Water Access Desc Lake
View Water
Roof Type Shingle
Porch Covered, Enclosed, Patio, Rear Porch, Screened
Attached Garage true
Garage true
Private Pool Yes
Building
Lot Description In County, Sidewalk, Paved, Private
Entry Level Two
Foundation Slab
Lot Size Range 0 to less than 1/4
Sewer Public Sewer
Water Public
Architectural Style Contemporary, Florida, Key West, Patio Home
Structure Type Block, Stucco
New Construction false
Construction Status Appraisal,Financing,Inspections
Others
Pets Allowed Yes
HOA Fee Include Pool, Maintenance Grounds, Pool, Recreational Facilities
Senior Community No
Ownership Fee Simple
Monthly Total Fees $72
Acceptable Financing Cash, Conventional, VA Loan
Membership Fee Required Required
Listing Terms Cash, Conventional, VA Loan
Special Listing Condition None
Read Less
Want to know what your home might be worth? Contact us for a FREE valuation!

Our team is ready to help you sell your home for the highest possible price ASAP

© 2024 My Florida Regional MLS DBA Stellar MLS. All Rights Reserved.
Bought with BETTER HOMES & GARDENS REAL ESTATE ATCHLEY PROPERT






