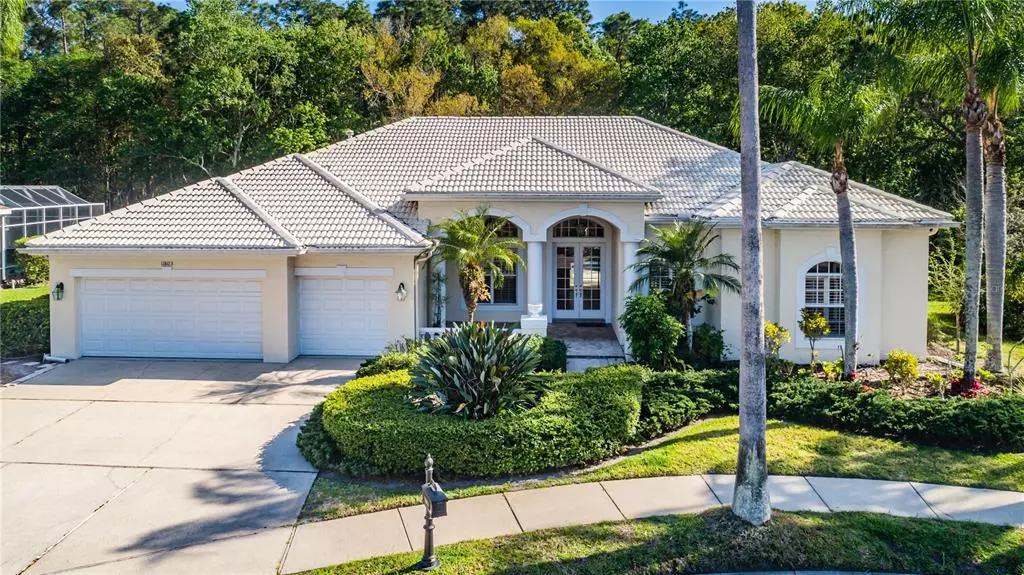$888,000
$899,000
1.2%For more information regarding the value of a property, please contact us for a free consultation.
11803 MIDDLEBURY DR Tampa, FL 33626
4 Beds
3 Baths
2,722 SqFt
Key Details
Sold Price $888,000
Property Type Single Family Home
Sub Type Single Family Residence
Listing Status Sold
Purchase Type For Sale
Square Footage 2,722 sqft
Price per Sqft $326
Subdivision Westchase Sec 223
MLS Listing ID T3359844
Sold Date 04/27/22
Bedrooms 4
Full Baths 3
Construction Status Appraisal,Financing,Inspections
HOA Fees $25/ann
HOA Y/N Yes
Year Built 1995
Annual Tax Amount $6,985
Lot Size 0.430 Acres
Acres 0.43
Lot Dimensions 120x115
Property Description
Located on one of the largest Estate sized lots in Westchase, this classic one-story home has been meticulously maintained by same owners for 22 years, as their beloved snowbird home! Offering 4 generously sized bedrooms, a separate home office, living room, dining room and open kitchen-family room concept with abundant windows, 11 foot ceilings and natural light. Floor plan gracefully embraces the outdoor space that includes pool, spa and large covered lanai. The backyard is one-of-a-kind in highly desirable cul-de-sac and Radcliffe village in the Westchase community. Offering nearly half an acre of serenity, the backyard is supremely private with beautiful wooded views. To be within 20 minutes of the Tampa International Airport, close proximity to excellent schools, the best grocery stores, shopping and amazing restaurants is special indeed…. And then there’s our Pinellas county BEACHES! Truly an opportunity to create a HOME of your own, in your own style, and savor the fabulous lifestyle that Tampa Bay and the Westchase community have to offer. No open houses...Showings by listing agent accompany only. Please schedule for showings.
Location
State FL
County Hillsborough
Community Westchase Sec 223
Zoning PD
Rooms
Other Rooms Den/Library/Office, Formal Dining Room Separate, Formal Living Room Separate, Inside Utility
Interior
Interior Features Eat-in Kitchen, High Ceilings, Kitchen/Family Room Combo, Living Room/Dining Room Combo, Split Bedroom, Walk-In Closet(s), Window Treatments
Heating Natural Gas
Cooling Central Air
Flooring Carpet, Tile, Wood
Furnishings Unfurnished
Fireplace true
Appliance Dishwasher, Dryer, Electric Water Heater, Microwave, Range, Refrigerator, Washer
Laundry Inside, Laundry Room
Exterior
Exterior Feature Irrigation System, Sidewalk, Sliding Doors
Garage Garage Door Opener
Garage Spaces 3.0
Pool Gunite, In Ground, Salt Water
Community Features Association Recreation - Owned, Deed Restrictions, Golf, Irrigation-Reclaimed Water, Playground, Pool, Sidewalks, Tennis Courts
Utilities Available BB/HS Internet Available, Cable Available, Electricity Connected, Fiber Optics, Natural Gas Connected, Sewer Connected, Sprinkler Recycled, Street Lights, Underground Utilities, Water Connected
Amenities Available Playground, Pool, Tennis Court(s)
View Trees/Woods
Roof Type Tile
Porch Covered, Patio, Screened
Attached Garage true
Garage true
Private Pool Yes
Building
Lot Description Conservation Area, Cul-De-Sac, In County, Sidewalk, Paved
Story 1
Entry Level One
Foundation Slab
Lot Size Range 1/4 to less than 1/2
Sewer Public Sewer
Water Public
Architectural Style Contemporary
Structure Type Block
New Construction false
Construction Status Appraisal,Financing,Inspections
Schools
Elementary Schools Westchase-Hb
Middle Schools Davidsen-Hb
High Schools Alonso-Hb
Others
Pets Allowed Breed Restrictions, Number Limit
Senior Community No
Ownership Fee Simple
Monthly Total Fees $25
Acceptable Financing Cash, Conventional
Membership Fee Required Required
Listing Terms Cash, Conventional
Num of Pet 3
Special Listing Condition None
Read Less
Want to know what your home might be worth? Contact us for a FREE valuation!

Our team is ready to help you sell your home for the highest possible price ASAP

© 2024 My Florida Regional MLS DBA Stellar MLS. All Rights Reserved.
Bought with FLORIDA EXECUTIVE REALTY






