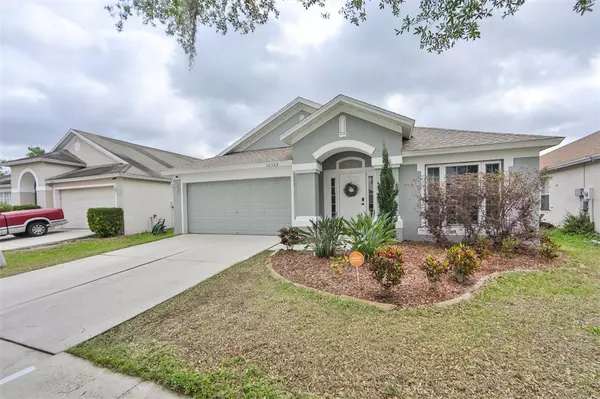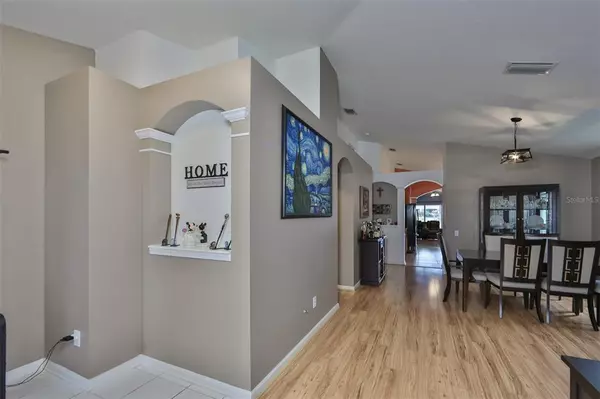$410,000
$385,000
6.5%For more information regarding the value of a property, please contact us for a free consultation.
10329 HUNTERS HAVEN BLVD Riverview, FL 33578
4 Beds
2 Baths
1,936 SqFt
Key Details
Sold Price $410,000
Property Type Single Family Home
Sub Type Single Family Residence
Listing Status Sold
Purchase Type For Sale
Square Footage 1,936 sqft
Price per Sqft $211
Subdivision South Pointe Ph 7
MLS Listing ID T3363787
Sold Date 04/27/22
Bedrooms 4
Full Baths 2
Construction Status Inspections
HOA Fees $48/mo
HOA Y/N Yes
Originating Board Stellar MLS
Year Built 2002
Annual Tax Amount $1,649
Lot Size 5,662 Sqft
Acres 0.13
Lot Dimensions 54x108
Property Description
REMARKABLE HOME, LOCATED CENTRALLY W/ LOTS OF FEATURES! Property is situated in the heart of highly desirable area of Riverview w/ ease of access to the Interstate, Top Rated Schools, YMCA, Restaurants, Shopping, Boat Docks, Attraction Parks, Amelie Arena, MacDill AFB and other prominent areas. Home includes the following: 4 Bedrooms, 2 Bathrooms, Open and Split Floorplan, which makes perfect for added privacy and entertaining family and friends. NEW ROOF and WATER HEATER both installed in 2021, Fresh Interior & Exterior Paint, Vivint Security System w/ Doorbell Camera, Covered and Screened Patio, Pond View (no rear neighbors), Large Kitchen w/ lots of Cabinets and Counter Space, Closet Pantry and Updated Kitchen Appliances. Master Bathroom recently Renovated w/ Travertine, New Garden Tub and Shower Stall, New Plumbing and Dual Vanity Sinks; a Huge Master Bedroom Closet, Wood Laminate and Ceramic Tile Flooring throughout and more. Community features include two (2) Community Pools, Clubhouse, Full Basketball Court, Playground, Gazebos, Low HOA and NO CDD. Note this home is the largest floorplan within the community. Property is open concept with a suitable amount of living space. Room Feature: Linen Closet In Bath (Primary Bedroom).
Location
State FL
County Hillsborough
Community South Pointe Ph 7
Zoning PD
Rooms
Other Rooms Family Room, Inside Utility
Interior
Interior Features Ceiling Fans(s), Eat-in Kitchen, Kitchen/Family Room Combo, Living Room/Dining Room Combo, Open Floorplan, Solid Surface Counters, Solid Wood Cabinets, Split Bedroom, Thermostat, Tray Ceiling(s), Walk-In Closet(s)
Heating Central, Electric
Cooling Central Air
Flooring Carpet, Ceramic Tile, Laminate
Furnishings Unfurnished
Fireplace false
Appliance Dishwasher, Disposal, Dryer, Electric Water Heater, Microwave, Range, Range Hood, Refrigerator, Washer, Water Softener
Laundry Inside, Laundry Room
Exterior
Exterior Feature Irrigation System, Lighting, Sidewalk, Sliding Doors
Parking Features Covered, Driveway, Garage Door Opener
Garage Spaces 2.0
Community Features Deed Restrictions, Park, Playground, Pool, Sidewalks
Utilities Available Cable Available, Cable Connected, Electricity Available, Electricity Connected, Public, Sewer Available, Sewer Connected, Street Lights, Water Available, Water Connected
Amenities Available Basketball Court, Clubhouse, Pool
View Y/N 1
Roof Type Shingle
Porch Covered, Patio, Screened
Attached Garage true
Garage true
Private Pool No
Building
Lot Description In County, Sidewalk, Paved, Unincorporated
Story 1
Entry Level One
Foundation Slab
Lot Size Range 0 to less than 1/4
Sewer Public Sewer
Water Public
Architectural Style Contemporary
Structure Type Stucco
New Construction false
Construction Status Inspections
Schools
Elementary Schools Collins-Hb
Middle Schools Eisenhower-Hb
High Schools East Bay-Hb
Others
Pets Allowed Yes
HOA Fee Include Pool,Recreational Facilities
Senior Community No
Ownership Fee Simple
Monthly Total Fees $48
Acceptable Financing Cash, Conventional, FHA, VA Loan
Membership Fee Required Required
Listing Terms Cash, Conventional, FHA, VA Loan
Special Listing Condition None
Read Less
Want to know what your home might be worth? Contact us for a FREE valuation!

Our team is ready to help you sell your home for the highest possible price ASAP

© 2024 My Florida Regional MLS DBA Stellar MLS. All Rights Reserved.
Bought with OPENDOOR BROKERAGE LLC






