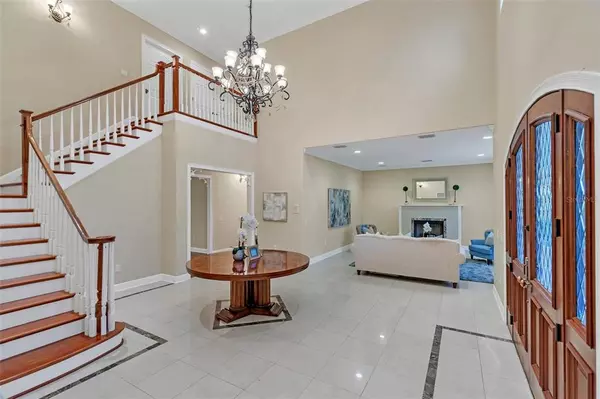$1,750,000
$1,750,000
For more information regarding the value of a property, please contact us for a free consultation.
2156 TALMAN CT Winter Park, FL 32792
5 Beds
8 Baths
7,762 SqFt
Key Details
Sold Price $1,750,000
Property Type Single Family Home
Sub Type Single Family Residence
Listing Status Sold
Purchase Type For Sale
Square Footage 7,762 sqft
Price per Sqft $225
Subdivision Talman Mews Ph 2
MLS Listing ID O5917629
Sold Date 04/26/22
Bedrooms 5
Full Baths 5
Half Baths 3
Construction Status No Contingency
HOA Fees $173
HOA Y/N Yes
Year Built 2008
Annual Tax Amount $16,028
Lot Size 0.860 Acres
Acres 0.86
Property Description
Back on the market!! Buyer's financing fell through. The home has been fully Inspected and passed Appraisal with room to spare.
Rare opportunity to own a completely multi-generational home in the exclusive neighborhood of Talman Mews on DUAL lots. The statement entrance begins under the portico where you can welcome guests in the 2 story, oversized foyer and lovely sweeping staircase. A true Chef’s kitchen with custom cabinetry/appliances, gas range and Butler's pantry make entertaining easy. Kitchen is completely open to the eat at bar and ample family room with custom built ins. The oversized primary bedroom and bath are located on the ground floor of the main home with dual water closets. An additional large bedroom with ensuite is also located on the ground floor. Large formal dining, formal living and Executive style office are additionally located on the main floor. Upstairs you will be greeted by 2 additional bedrooms and 3 baths. For guests requiring/desiring easy accessibility to the upper floor, the home is complete with an elevator. The bonus room offers Incredible space for pool table, media room, teenage storage, etc. A snack bar, complete with subzero fridge is already in place.
Plantation shutters, wood and custom tile flooring, granite countertops, custom tile work in baths and crown molding throughout. Mature, Mediterranean inspired landscaping welcomes you into the enclosed patio area with waterfall, gas grill/outdoor kitchen and plenty of hardscape for entertaining. The U shaped green area outside the screened lanai has gates that can separate it into 3 separate yards. Fido has not been neglected. He/she has their own outdoor shower/grooming room located on the lanai. There is a 4 car garage with additional ample parking in the circular drive/portico area and driveway. The garage is attached to the main home by a contiguous tile roof walkway. Attached to the garage, is the guest house/apartment composed of 1 bed/1.5 bath, private entrance and yard. The beautiful Mediterrean style and eye to detail is carried over from the main house.
Every amenity desirable is around the corner. Excellent schools, including Trinity Prep are minutes away with easy access to Aloma, Tuskawilla Rd. and the 417.
Schedule your private showing.
Location
State FL
County Seminole
Community Talman Mews Ph 2
Zoning R-1AAA
Rooms
Other Rooms Bonus Room, Breakfast Room Separate, Den/Library/Office, Family Room, Florida Room, Formal Dining Room Separate, Formal Living Room Separate, Great Room, Inside Utility, Interior In-Law Suite
Interior
Interior Features Cathedral Ceiling(s), Ceiling Fans(s), Crown Molding, Eat-in Kitchen, Elevator, High Ceilings, Kitchen/Family Room Combo, Master Bedroom Main Floor, Pest Guard System, Solid Surface Counters, Solid Wood Cabinets, Stone Counters, Thermostat, Walk-In Closet(s), Wet Bar, Window Treatments
Heating Central, Electric
Cooling Central Air
Flooring Carpet, Laminate, Tile
Fireplaces Type Gas, Living Room, Master Bedroom
Fireplace true
Appliance Bar Fridge, Built-In Oven, Cooktop, Dishwasher, Disposal, Electric Water Heater, Exhaust Fan, Freezer, Ice Maker, Microwave, Range Hood, Refrigerator, Wine Refrigerator
Laundry Inside, Laundry Chute, Laundry Room
Exterior
Exterior Feature Fence, French Doors, Irrigation System, Lighting, Outdoor Grill, Outdoor Kitchen, Shade Shutter(s), Sidewalk, Sprinkler Metered, Storage
Garage Circular Driveway, Covered, Driveway, Garage Door Opener, Garage Faces Side, Guest, Oversized
Garage Spaces 4.0
Pool Gunite, Heated, In Ground, Lighting, Screen Enclosure, Solar Heat, Tile
Community Features Park, Sidewalks
Utilities Available Cable Connected, Electricity Connected, Natural Gas Connected, Phone Available, Public, Sewer Connected, Underground Utilities, Water Connected
View Park/Greenbelt
Roof Type Tile
Porch Covered, Front Porch, Porch, Rear Porch, Screened
Attached Garage true
Garage true
Private Pool Yes
Building
Lot Description Level, Oversized Lot, Sidewalk, Street Dead-End, Paved
Entry Level Two
Foundation Slab
Lot Size Range 1/2 to less than 1
Sewer Public Sewer
Water Public
Architectural Style Custom
Structure Type Stucco
New Construction false
Construction Status No Contingency
Schools
Elementary Schools Red Bug Elementary
Middle Schools Tuskawilla Middle
High Schools Lake Howell High
Others
Pets Allowed Yes
Senior Community No
Ownership Fee Simple
Monthly Total Fees $346
Acceptable Financing Cash, Conventional
Membership Fee Required Required
Listing Terms Cash, Conventional
Special Listing Condition None
Read Less
Want to know what your home might be worth? Contact us for a FREE valuation!

Our team is ready to help you sell your home for the highest possible price ASAP

© 2024 My Florida Regional MLS DBA Stellar MLS. All Rights Reserved.
Bought with ABSOLUTE REALTY GROUP, LLC






