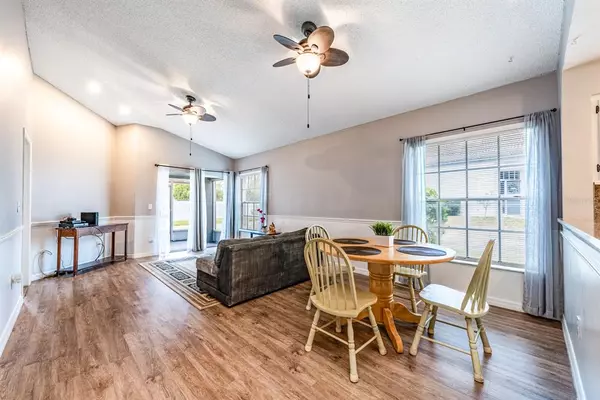$200,000
$195,000
2.6%For more information regarding the value of a property, please contact us for a free consultation.
4511 OAK ARBOR CIR Orlando, FL 32808
2 Beds
2 Baths
942 SqFt
Key Details
Sold Price $200,000
Property Type Townhouse
Sub Type Townhouse
Listing Status Sold
Purchase Type For Sale
Square Footage 942 sqft
Price per Sqft $212
Subdivision Huntly Park
MLS Listing ID O6007895
Sold Date 04/15/22
Bedrooms 2
Full Baths 2
Construction Status Inspections
HOA Fees $338/mo
HOA Y/N Yes
Originating Board Stellar MLS
Year Built 1988
Annual Tax Amount $781
Lot Size 5,662 Sqft
Acres 0.13
Property Description
One or more photo(s) has been virtually staged. ****HIGHEST & BEST OFFERS DUE 03/14/2022 BY 8AM******Attention first time home buyers!!** Looking for an UPDATED townhome in the heart of Orlando? Look no further, Huntley Park is offering a 2BD/2BD SINGLE STORY END UNIT full of thoughtful updates including a NEW ROOF (2021), FRESH PAINT inside and out, plus several NEW APPLIANCES, FLOORING, updated A/C and so much more! The OPEN CONCEPT floor plan starts in the KITCHEN offering GRANITE COUNTERS, SHAKER STYLE CABINETRY, quality appliances, STONE BACKSPLASH and a BREAKFAST BAR! NEW stackable WASHER/DRYER are located in the kitchen as well. LUXURY VINYL PLANK floors run throughout the main living areas and the VAULTED CEILING adds to the bright open feel! SPLIT BEDROOMS deliver privacy in your PRIMARY SUITE with a large window for nice NATURAL LIGHT, another high ceiling, direct access to the SCREENED LANAI and an EN-SUITE BATH with a decorative mirror, updated vanity, GRANITE COUNTERS and a WALK-IN SHOWER. The second bedroom features its own EN-SUITE BATH and both bathrooms are handicap accessible. The SCREENED LANAI is the perfect space to relax and unwind at the end of a long day or spend Saturday afternoon with a good book. An extended driveway, leads you to the back of the home to your DETACHED 1-CAR GARAGE for parking and extra storage! Septic tank maintenance completed in (2021)! Huntley Park is a friendly community right along Clarcona Ocoee Rd in close proximity to 441, John Young Pkwy, I-4, Lighthouse Park, Rosemont Park and a short drive to College Park, Advent Health Orlando, Seminole State College, Orlando Science Center, local shops, dining and so much more - and bonus, you are only 10 minutes from Downtown Orlando! Residents can enjoy a very nice COMMUNITY POOL & SPA plus open greenspace perfect for family picnics and high speed internet and cable are included in the HOA! Conveniently located in the center of all that Orlando has to offer, this adorable townhome is ready and waiting for you to move right in and make it HOME! Call today to schedule your private showing!
Location
State FL
County Orange
Community Huntly Park
Zoning R-2
Interior
Interior Features Ceiling Fans(s), High Ceilings, Living Room/Dining Room Combo, Open Floorplan, Split Bedroom, Stone Counters, Thermostat, Vaulted Ceiling(s)
Heating Central
Cooling Central Air
Flooring Tile, Vinyl
Fireplace false
Appliance Dishwasher, Dryer, Microwave, Range, Refrigerator, Washer
Laundry In Kitchen, Laundry Closet
Exterior
Exterior Feature Lighting, Rain Gutters, Sidewalk, Sliding Doors
Garage Driveway, Garage Door Opener, Garage Faces Rear, Off Street
Garage Spaces 1.0
Community Features Deed Restrictions, Pool, Sidewalks
Utilities Available BB/HS Internet Available, Cable Available, Electricity Available
Amenities Available Clubhouse, Storage
Waterfront false
Roof Type Tile
Porch Covered, Patio, Rear Porch, Screened
Attached Garage false
Garage true
Private Pool No
Building
Lot Description Corner Lot, Sidewalk, Paved
Entry Level One
Foundation Slab
Lot Size Range 0 to less than 1/4
Sewer Septic Tank
Water Public
Structure Type Block, Stucco
New Construction false
Construction Status Inspections
Schools
Elementary Schools Rosemont Elem
Middle Schools College Park Middle
High Schools Edgewater High
Others
Pets Allowed Yes
HOA Fee Include Cable TV, Pool, Internet, Maintenance Grounds
Senior Community No
Ownership Fee Simple
Monthly Total Fees $338
Acceptable Financing Cash, Conventional, FHA, VA Loan
Membership Fee Required Required
Listing Terms Cash, Conventional, FHA, VA Loan
Special Listing Condition None
Read Less
Want to know what your home might be worth? Contact us for a FREE valuation!

Our team is ready to help you sell your home for the highest possible price ASAP

© 2024 My Florida Regional MLS DBA Stellar MLS. All Rights Reserved.
Bought with LA ROSA REALTY CW PROPERTIES L






