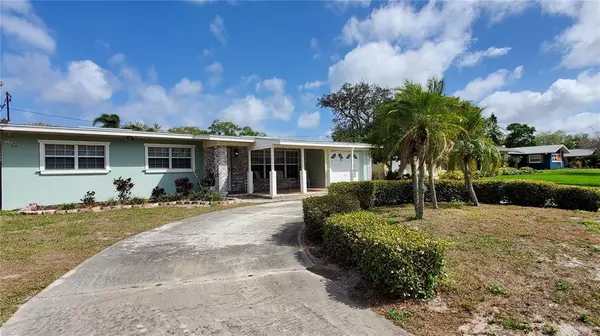$389,000
$369,900
5.2%For more information regarding the value of a property, please contact us for a free consultation.
1857 LOMBARDY DR Clearwater, FL 33755
3 Beds
2 Baths
1,427 SqFt
Key Details
Sold Price $389,000
Property Type Single Family Home
Sub Type Single Family Residence
Listing Status Sold
Purchase Type For Sale
Square Footage 1,427 sqft
Price per Sqft $272
Subdivision Woodmont Park
MLS Listing ID U8154125
Sold Date 04/13/22
Bedrooms 3
Full Baths 1
Half Baths 1
Construction Status Financing,Inspections
HOA Y/N No
Year Built 1958
Annual Tax Amount $2,477
Lot Size 7,405 Sqft
Acres 0.17
Property Description
Tastefully Updated home is in the very popular Woodmont Park Estates subdivision in Clearwater. As you drive up the circular hedge and tree lined driveway you are welcomed by the covered porch seating area with pavered flooring. The front door accesses to the open plan featuring upgraded flooring, architectural accents and recessed lighting. This home has Over 1400 s.f. of Living area with 3 Bedrooms 1.5 baths and one car garage. Home features a light and bright décor with designer touches. Upgraded kitchen overlooks dining area featuring countertop seating, abundant counter space, upgraded stainless appliances, and a unique kitchen faucet. New roof in 2016, new AC 2021, new flooring 2019 in all main areas. Upgraded windows and window treatments throughout. Double doors from the dining area open to a spacious rear screened lanai. This overlooks the ample level fenced yard that also features a new storage shed. Home is not located in a flood zone. Currently zoned in the popular elementary, Middle and Dunedin High School. Just a short trip to many popular areas including Clearwater Beach and historic downtown Dunedin area. Just minutes to many popular shopping areas. About one mile east of the Pinellas Bike Trail which goes from Tarpon Springs to Saint Petersburg. Approx. 3 miles to the Intercoastal Waterway with boat ramp access.
Location
State FL
County Pinellas
Community Woodmont Park
Rooms
Other Rooms Attic, Inside Utility
Interior
Interior Features Ceiling Fans(s), Eat-in Kitchen, L Dining, Master Bedroom Main Floor, Open Floorplan, Window Treatments
Heating Central, Heat Pump
Cooling Central Air
Flooring Laminate, Other, Vinyl
Fireplace false
Appliance Dishwasher, Microwave, Range, Refrigerator
Laundry Inside
Exterior
Exterior Feature Fence, Sliding Doors, Storage
Garage Circular Driveway, Driveway, Garage Door Opener, Guest, Off Street, On Street, Open, Oversized, Parking Pad
Garage Spaces 1.0
Utilities Available Cable Available, Cable Connected, Public, Sewer Connected, Water Connected
Roof Type Other, Shingle
Porch Deck, Patio, Porch, Screened
Attached Garage true
Garage true
Private Pool No
Building
Lot Description City Limits
Entry Level One
Foundation Slab, Stem Wall
Lot Size Range 0 to less than 1/4
Sewer Public Sewer
Water Public
Structure Type Block, Stucco, Wood Frame
New Construction false
Construction Status Financing,Inspections
Schools
Elementary Schools Sandy Lane Elementary-Pn
Middle Schools Dunedin Highland Middle-Pn
High Schools Dunedin High-Pn
Others
Senior Community No
Ownership Fee Simple
Acceptable Financing Cash, Conventional, FHA, VA Loan
Membership Fee Required None
Listing Terms Cash, Conventional, FHA, VA Loan
Special Listing Condition None
Read Less
Want to know what your home might be worth? Contact us for a FREE valuation!

Our team is ready to help you sell your home for the highest possible price ASAP

© 2024 My Florida Regional MLS DBA Stellar MLS. All Rights Reserved.
Bought with RENAISSANCE REAL ESTATE






