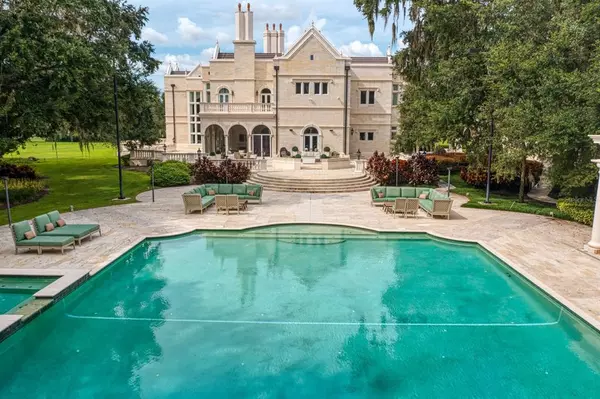$8,300,000
$8,950,000
7.3%For more information regarding the value of a property, please contact us for a free consultation.
706 GUISANDO DE AVILA Tampa, FL 33613
10 Beds
13 Baths
28,295 SqFt
Key Details
Sold Price $8,300,000
Property Type Single Family Home
Sub Type Single Family Residence
Listing Status Sold
Purchase Type For Sale
Square Footage 28,295 sqft
Price per Sqft $293
Subdivision Avila Unit 10R
MLS Listing ID T3330569
Sold Date 04/12/22
Bedrooms 10
Full Baths 10
Half Baths 3
Construction Status No Contingency
HOA Fees $1,282/ann
HOA Y/N Yes
Year Built 2004
Annual Tax Amount $134,675
Lot Size 5.900 Acres
Acres 5.9
Property Description
A private gated entrance welcomes you to this one-of-a-kind estate in Tampa’s premier private gated country club community of Avila. Perfectly positioned for the ultimate in privacy and exclusivity, on just under 6 manicured acres, overlooking the golf course, pond and conservation area. Featuring impeccable attention to detail inside and out, with a main house, guesthouse, 10 bedrooms, 10 full baths, 3 half baths and boasting over 28,893 masterfully-crafted square feet (including a 2,620 SF Guesthouse). Meticulous design elements include a grand foyer entry, ballroom, executive library, 14 fireplaces, wine room, elevator, numerous terraces and 5+ car garage. An inviting gourmet kitchen delivers warmth and timeless design, beautifully blended with top-of-the-line stainless appliances, generous center island and breakfast area. A distinguished master retreat boasts a gracious living area/media room, along with an opulent bath. The grandeur continues outdoors to an inviting pool and spa, surrounded by spectacular grounds and lush landscape, with a cabana and fireplace, marvelous limestone terrace areas and entertaining pavilion with outdoor kitchen. Appointments include marble, limestone and concrete block construction, circular drive and elegant entry fountain, soaring ceilings, designer lighting, hand-crafted millwork, imported granite, custom marble, stately French doors, Palladium windows, classic columns and formal archways. One of Tampa Bay’s most exclusive community’s, Avila offers golfers and sports enthusiasts the luxuries and anonymity of a country club lifestyle with state-of-the-art facilities, championship golf, fitness center, spa services, har-tru tennis courts, pool pavilion, dining and social activities. This is truly an unparalleled luxury lifestyle near all that downtown Tampa has to offer.
Location
State FL
County Hillsborough
Community Avila Unit 10R
Zoning PD
Rooms
Other Rooms Bonus Room, Breakfast Room Separate, Den/Library/Office, Family Room, Formal Dining Room Separate, Formal Living Room Separate, Inside Utility, Interior In-Law Suite, Loft, Storage Rooms
Interior
Interior Features Built-in Features, Crown Molding, Eat-in Kitchen, Elevator, Kitchen/Family Room Combo, Dormitorio Principal Arriba, Open Floorplan, Solid Surface Counters, Solid Wood Cabinets, Split Bedroom, Stone Counters, Vaulted Ceiling(s), Walk-In Closet(s), Wet Bar
Heating Central, Zoned
Cooling Central Air, Zoned
Flooring Carpet, Marble, Wood
Fireplaces Type Gas, Family Room, Living Room, Master Bedroom
Furnishings Unfurnished
Fireplace true
Appliance Dishwasher, Disposal, Microwave, Refrigerator, Trash Compactor
Laundry Inside, Laundry Room
Exterior
Exterior Feature French Doors, Irrigation System, Outdoor Kitchen
Garage Driveway, Garage Door Opener, Oversized
Garage Spaces 5.0
Pool In Ground, Lighting, Salt Water
Community Features Deed Restrictions, Fitness Center, Gated, Golf Carts OK, Golf, Park, Playground, Tennis Courts
Utilities Available BB/HS Internet Available, Cable Available, Electricity Connected, Phone Available, Public, Sewer Connected, Water Connected
View Garden, Golf Course, Pool, Trees/Woods
Roof Type Tile
Porch Covered
Attached Garage true
Garage true
Private Pool Yes
Building
Lot Description In County, Irregular Lot, Near Golf Course, Oversized Lot
Story 2
Entry Level Two
Foundation Slab
Lot Size Range 5 to less than 10
Sewer Public Sewer
Water Public
Architectural Style Custom
Structure Type Block, Stone
New Construction false
Construction Status No Contingency
Schools
Elementary Schools Maniscalco-Hb
Middle Schools Buchanan-Hb
High Schools Gaither-Hb
Others
Pets Allowed Yes
Senior Community No
Ownership Fee Simple
Monthly Total Fees $1, 282
Acceptable Financing Cash, Conventional
Membership Fee Required Required
Listing Terms Cash, Conventional
Special Listing Condition None
Read Less
Want to know what your home might be worth? Contact us for a FREE valuation!

Our team is ready to help you sell your home for the highest possible price ASAP

© 2024 My Florida Regional MLS DBA Stellar MLS. All Rights Reserved.
Bought with WILLIAM RAVEIS REAL ESTATE






