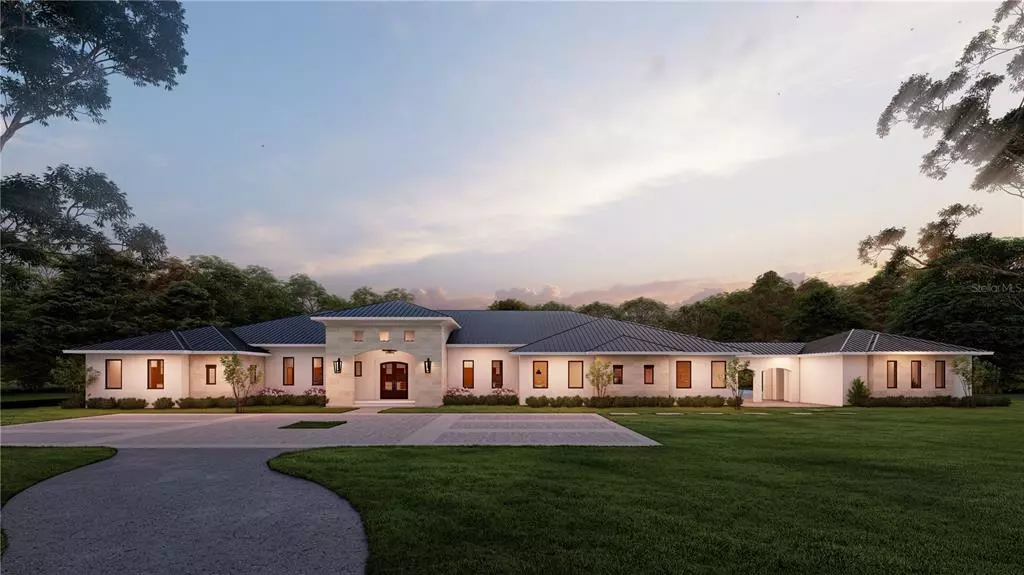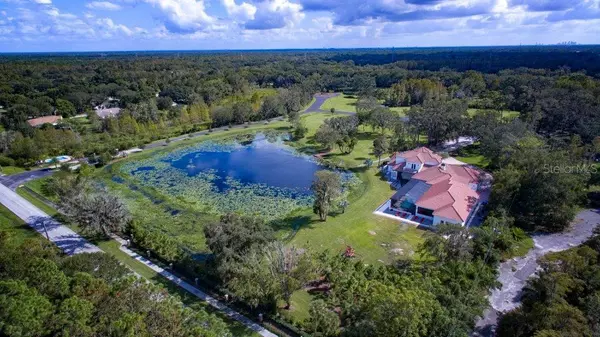$1,804,000
$1,749,000
3.1%For more information regarding the value of a property, please contact us for a free consultation.
17614 GRANDE ESTATES PL Lutz, FL 33549
5 Beds
6 Baths
5,706 SqFt
Key Details
Sold Price $1,804,000
Property Type Single Family Home
Sub Type Single Family Residence
Listing Status Sold
Purchase Type For Sale
Square Footage 5,706 sqft
Price per Sqft $316
Subdivision Grande Estates
MLS Listing ID T3311389
Sold Date 04/01/22
Bedrooms 5
Full Baths 5
Half Baths 1
Construction Status Financing
HOA Fees $275/mo
HOA Y/N Yes
Year Built 2021
Annual Tax Amount $1,592
Lot Size 1.120 Acres
Acres 1.12
Property Description
Pre-Construction. To be built. Pre-Construction. To be built. Presenting a unique opportunity to own this stunning new home on a 1.14 Acre parcel in an exceptional enclave of Grade Estates in Lutz, Florida. One of only 8 homes in a gated and landscaped private community, this home is truly an escape from the busy day-to-day. Behind an elegant front gate lies an impressive combination of homes, land, water, and nature. This Villa Carina model features 5 bedrooms, 5 ½ bathrooms, expansive living room open to the spacious kitchen, 4 car garage, and an enormous master suite. All areas of the home are located on the ground floor. Tall ceilings, plenty of natural light, exceptional finishes, and a design that allows for true enjoyment of seamless indoor / outdoor living. Enjoy the swimming pool under the screened lanai facing the tranquility of Florida nature. This home is designed to be spacious and comfortable with finishing touches sure to satisfy the most discerning buyer. PHOTOS REFLECT RENDERINGS, FINISHES AND FEATURES AS EXAMPLES ONLY - NOT ACTUAL MODEL HOME. OTHER PLANS AND HOME SITES AVAILABLE. 3 HOMESITES REMIAN.
Location
State FL
County Hillsborough
Community Grande Estates
Zoning ASC-1
Rooms
Other Rooms Bonus Room, Den/Library/Office, Formal Dining Room Separate, Great Room, Inside Utility
Interior
Interior Features Ceiling Fans(s), High Ceilings, Kitchen/Family Room Combo, Master Bedroom Main Floor, Open Floorplan, Stone Counters, Walk-In Closet(s)
Heating Electric, Heat Pump
Cooling Central Air
Flooring Brick, Ceramic Tile, Hardwood
Fireplace false
Appliance Dishwasher, Disposal, Microwave, Range, Range Hood, Refrigerator, Tankless Water Heater
Laundry Inside, Laundry Room
Exterior
Exterior Feature Outdoor Kitchen, Rain Gutters, Sliding Doors
Garage Spaces 4.0
Community Features Gated
Utilities Available Cable Available, Electricity Connected, Propane
View Trees/Woods
Roof Type Shingle
Porch Covered, Front Porch, Patio, Porch, Rear Porch, Screened
Attached Garage true
Garage true
Private Pool Yes
Building
Lot Description Cleared, Conservation Area, In County, Irregular Lot, Oversized Lot, Paved, Private
Entry Level One
Foundation Slab
Lot Size Range 1 to less than 2
Builder Name Adeline Custom Homes
Sewer Septic Tank
Water Well
Structure Type Block
New Construction true
Construction Status Financing
Schools
Elementary Schools Maniscalco-Hb
Middle Schools Liberty-Hb
High Schools Freedom-Hb
Others
Pets Allowed Yes
Senior Community No
Pet Size Extra Large (101+ Lbs.)
Ownership Fee Simple
Monthly Total Fees $275
Acceptable Financing Cash, Conventional
Membership Fee Required Required
Listing Terms Cash, Conventional
Num of Pet 5
Special Listing Condition None
Read Less
Want to know what your home might be worth? Contact us for a FREE valuation!

Our team is ready to help you sell your home for the highest possible price ASAP

© 2024 My Florida Regional MLS DBA Stellar MLS. All Rights Reserved.
Bought with MIHARA & ASSOCIATES INC.






