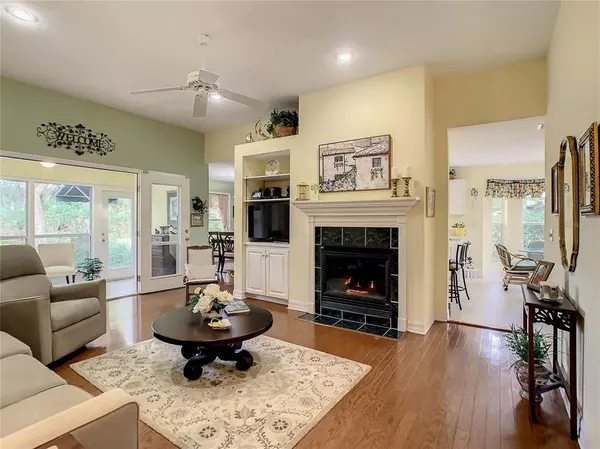$490,000
$459,900
6.5%For more information regarding the value of a property, please contact us for a free consultation.
12912 SHADOW RUN BLVD Riverview, FL 33569
3 Beds
2 Baths
1,911 SqFt
Key Details
Sold Price $490,000
Property Type Single Family Home
Sub Type Single Family Residence
Listing Status Sold
Purchase Type For Sale
Square Footage 1,911 sqft
Price per Sqft $256
Subdivision Unplatted
MLS Listing ID T3356963
Sold Date 04/04/22
Bedrooms 3
Full Baths 2
Construction Status Financing,Inspections
HOA Y/N No
Year Built 1997
Annual Tax Amount $2,360
Lot Size 1.000 Acres
Acres 1.0
Property Description
RARE FIND of a one acre lot with no deed restrictions in SHADOW RUN! This charming home has an extra long driveway leading to the side entry two car garage. The tiled front porch has space for your seating and offers a view of the lush landscaping. Step inside to the hardwood flooring of the foyer and living room. The living room features a fireplace, recessed lighting and high ceilings and offers a glimpse of the outdoors thru the French doors leading to the Florida Room. The Florida Room has two skylights and is air conditioned for year round enjoyment. Adjacent to the living room is the formal dining room also with hardwood floors and a with a large window showing the tranquil view of the yard and a doorway into your kitchen. The kitchen has easy care Corian counters, white cabinets, one with a glass front, a gas stove and a range hood which is vented to the outside. Enjoy your casual meals in the breakfast area with bay window, also with UV protection. Just off the kitchen the owner currently has a small office with built in cabinets and counter and could easily be converted to a Butlers Pantry. A washer and dryer are tucked behind bi-fold doors and have cabinets above for storing your laundry supplies. A doorway leading to the garage offers and easy way to unload your groceries. Off the foyer is a hallway leading to a full bath, two bedrooms and the sunroom with UV protected windows on two walls, built in cabinets and a space for a small refrigerator tucked inside a lower cabinet. A recessed can light and two walls of windows flood the room with light and allow a view of the greenery outside. Just off the living room is a king size master bedroom with hardwood floors and a small closet adjacent to the master bath with garden tub, shower dual sinks and a walk in closet. The Florida room offers easy access to the TREX deck and a great place for your grill or firepit. The storage shed in the back left side of the yard can hold your lawn equipment and gardening supplies. This home has a septic and a well but is connected to Hillsborough County water if you prefer that. (Owners prefer the well water) Although the owner is not aware of any leaks, due to the age and current insurance requirements they are installing a new roof Tuesday and Wednesday of week of March 1.Bring your boat, RV and work vehicles to this amazing one acre home located in highly desirable Fishhawk School District: Stowers Elementary, Barrington Middle and Newsome High
Location
State FL
County Hillsborough
Community Unplatted
Zoning RSC-2
Rooms
Other Rooms Den/Library/Office, Formal Dining Room Separate, Formal Living Room Separate
Interior
Interior Features Built-in Features, Ceiling Fans(s), High Ceilings, Skylight(s), Solid Surface Counters, Split Bedroom, Walk-In Closet(s)
Heating Central
Cooling Central Air
Flooring Carpet, Ceramic Tile, Wood
Fireplaces Type Gas
Furnishings Unfurnished
Fireplace true
Appliance Dishwasher, Disposal, Dryer, Gas Water Heater, Range, Refrigerator, Washer
Laundry Inside
Exterior
Exterior Feature Irrigation System
Garage Spaces 2.0
Utilities Available Cable Connected
View Trees/Woods
Roof Type Shingle
Attached Garage true
Garage true
Private Pool No
Building
Entry Level One
Foundation Slab
Lot Size Range 1 to less than 2
Sewer Septic Tank
Water Public, Well
Architectural Style Custom
Structure Type Block
New Construction false
Construction Status Financing,Inspections
Schools
Elementary Schools Stowers Elementary
Middle Schools Barrington Middle
High Schools Newsome-Hb
Others
Senior Community No
Ownership Fee Simple
Acceptable Financing Cash, Conventional
Listing Terms Cash, Conventional
Special Listing Condition None
Read Less
Want to know what your home might be worth? Contact us for a FREE valuation!

Our team is ready to help you sell your home for the highest possible price ASAP

© 2024 My Florida Regional MLS DBA Stellar MLS. All Rights Reserved.
Bought with ROBERT SLACK LLC






