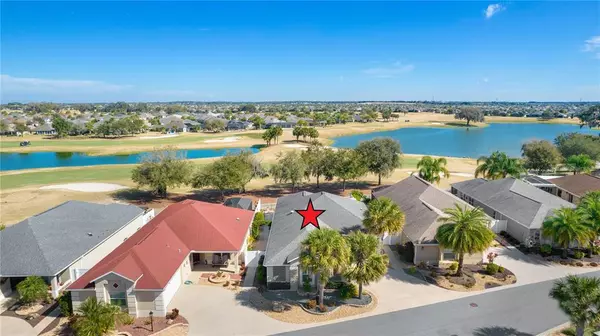$735,000
$739,000
0.5%For more information regarding the value of a property, please contact us for a free consultation.
3501 PENSACOLA PL The Villages, FL 32163
3 Beds
2 Baths
1,938 SqFt
Key Details
Sold Price $735,000
Property Type Single Family Home
Sub Type Villa
Listing Status Sold
Purchase Type For Sale
Square Footage 1,938 sqft
Price per Sqft $379
Subdivision The Villages
MLS Listing ID G5051755
Sold Date 03/18/22
Bedrooms 3
Full Baths 2
Construction Status Inspections
HOA Y/N No
Originating Board Stellar MLS
Year Built 2014
Annual Tax Amount $2,502
Lot Size 5,227 Sqft
Acres 0.12
Property Description
A PERFECT “10” barely begins to describe this Spectacular DOUBLE WATER VIEW and DOUBLE GOLF VIEW 3/2 WYNDHAM COURTYARD Villa with an OVERSIZED 2- CAR GARAGE, GLASS ENCLOSED LANAI and SUMMER KITCHEN…just for starters! Situated in the highly desirable VILLAGE OF DUNEDIN on the Par 5, 4th hole of BONIFAY’s Championship Golf Course, PENSACOLA, you’ll be mesmerized by the Sweeping NORTHEAST- Facing VIEWS from the moment you walk through the front door! To truly appreciate this wonderful home be sure to watch the Video and 3-D tours. Truly a STUNNING home from first glance with Stacked Stone landscaped gardens, Swaying Palms, Painted Drive and a Cozy front porch, to an inviting entry with a beautiful LEADED Glass door to welcome you inside. The OPEN layout takes full advantage of the amazing setting with STACKABLE SLIDERS from the main living area to the GLASS ENCLOSED LANAI with FULL-LENGTH SLIDERS, 2 Doors to the Exterior, SOLAR SHADES, a SPACIOUS WRAP-AROUND Painted OUTDOOR PATIO (partially covered with a PERGOLA), and a Fabulous SUMMER KITCHEN! The Kitchen has beautiful STEPPED-UP MAPLE Cabinets with Pull-out Shelves (even in the pantry), Gorgeous GRANITE Counters with Full TILED BACKSPLASH, STAINLESS APPLIANCES, ISLAND and a SOLAR TUBE with night light. The SPACIOUS main living and dining areas offer plenty of furniture placement options and you’ll love the VAULTED KNOCKDOWN CEILINGS and CROWN MOULDING throughout. Window Blinds, WOOD CORNICES and special TRIM WORK add an extra touch of class. You’ll love the QUALITY LAMINATE Flooring throughout, with TILE in the wet areas and Carpet in the Master and 1 Guest Bedroom. The 2 Spacious Guest rooms offer closets, and are ideal for the occasional guest. The Guest Bath is beautifully done with Granite Counters and a Tub/Shower combo with Tiled walls. The MASTER Suite offers a WALK-IN CLOSET, and the En-Suite Bath boasts GRANITE Counters with DUAL SINKS, a TILED SHOWER and PRIVACY commode. Not often do you find such a SPACIOUS, BEAUTIFULLY UPGRADED Villa with such an OUTSTANDING VIEW, and an OVERSIZED 2-CAR GARAGE (510 sq. ft)! The Garage has a rare “pedestrian door” to the side yard, painted floor and attic stairs for additional storage…plus an ELECTRIC GARAGE DOOR SCREEN! Extras include a narrow birdcage spanning the outside of the lanai – a perfect buffer from errant golf balls...the Pergola on the back patio has rigging for a Sunbrella cover...and you’ll appreciate the lower maintenance yard with NO GRASS TO MOW. Impossible to include everything this rare gem has to offer. This beauty can be yours…but don’t wait! IF NOT NOW, WHEN? Tax line reflects property taxes only. CDD line reflects combination of bond, maintenance and fire district. Bond Balance $11,801.93.
Location
State FL
County Sumter
Community The Villages
Zoning RES
Rooms
Other Rooms Attic
Interior
Interior Features Ceiling Fans(s), Crown Molding, Living Room/Dining Room Combo, Open Floorplan, Skylight(s), Stone Counters, Tray Ceiling(s), Vaulted Ceiling(s), Walk-In Closet(s), Window Treatments
Heating Central, Electric
Cooling Central Air
Flooring Carpet, Laminate, Tile
Fireplace false
Appliance Dishwasher, Disposal, Dryer, Electric Water Heater, Microwave, Range, Refrigerator, Washer
Laundry In Garage
Exterior
Exterior Feature Irrigation System, Outdoor Kitchen, Rain Gutters, Sliding Doors
Parking Features Driveway, Garage Door Opener, Oversized
Garage Spaces 2.0
Community Features Deed Restrictions, Golf Carts OK, Golf, Pool, Tennis Courts
Utilities Available Cable Available, Electricity Connected
View Y/N 1
View Golf Course, Water
Roof Type Shingle
Porch Enclosed, Patio
Attached Garage true
Garage true
Private Pool No
Building
Lot Description In County, On Golf Course
Entry Level One
Foundation Slab
Lot Size Range 0 to less than 1/4
Sewer Public Sewer
Water Public
Structure Type Block, Stucco
New Construction false
Construction Status Inspections
Others
Pets Allowed Yes
Senior Community Yes
Ownership Fee Simple
Monthly Total Fees $179
Acceptable Financing Cash, Conventional, VA Loan
Listing Terms Cash, Conventional, VA Loan
Special Listing Condition None
Read Less
Want to know what your home might be worth? Contact us for a FREE valuation!

Our team is ready to help you sell your home for the highest possible price ASAP

© 2024 My Florida Regional MLS DBA Stellar MLS. All Rights Reserved.
Bought with REALTY EXECUTIVES IN THE VILLA






