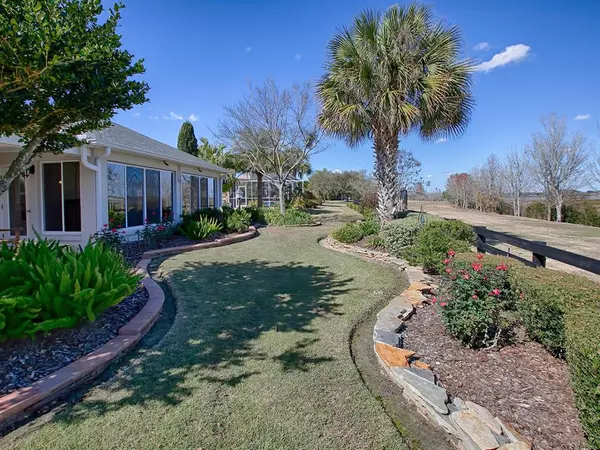$770,000
$764,247
0.8%For more information regarding the value of a property, please contact us for a free consultation.
639 QUINBY WAY The Villages, FL 32162
3 Beds
2 Baths
2,254 SqFt
Key Details
Sold Price $770,000
Property Type Single Family Home
Sub Type Single Family Residence
Listing Status Sold
Purchase Type For Sale
Square Footage 2,254 sqft
Price per Sqft $341
Subdivision The Villages
MLS Listing ID G5051103
Sold Date 03/08/22
Bedrooms 3
Full Baths 2
Construction Status Inspections
HOA Y/N No
Originating Board Stellar MLS
Year Built 2006
Annual Tax Amount $4,128
Lot Size 8,712 Sqft
Acres 0.2
Property Description
LOCATION AND VIEW! THIS IS IT! YOUR NEXT HOME IS IN the much coveted VILLAGE OF CAROLINE with the PRIVACY AND VIEW of LAKE SUMTER AND THE PRESERVE! AND JUST MINUTES TO LAKE SUMTER LANDING TOWN SQUARE! THIS VIEW HOME WILL NOT WON'T LAST! YOU'VE BEEN WAITING FOR THIS STRETCHED LANTANA HOME WITH A SPECTACULAR VIEW!!! DREAM LOCATION!!! This home offers lovely CURB APPEAL with manicured landscaping that has stacked rock walls, shrubs, palms and a PAVER driveway and walkway. Step through the LEADED-GLASS DOOR into the LARGE TILED foyer and notice the BEAUTIFUL CROWN MOLDING and high VAULTED CEILING all throughout the home where straight ahead is an AMAZING VIEW of the NATURAL BEAUTY that surrounds you!!! A NATURE LOVER'S DELIGHT! The dining room & living room feature ELEGANT TILE flooring and the STUNNING kitchen has a BREAKFAST BAR with paneled wainscoting & hanging pendant lighting, NEWER STAINLESS APPLIANCES, cabinet lighting, decorative TILE BACKSPLASH, a spacious closet pantry and a sunny breakfast nook. Off of the kitchen is the laundry room with washer/dryer, a sink & extra cabinets with a BUILT-IN DESK. Your Master Bedroom features a WALK-IN CLOSET with tons of space & shelving, CROWN MOLDING, HIGH CEILING, SHUTTERED WINDOWS and an en suite bathroom with DUAL SINKS in the vanity, a roomy WALK-IN SHOWER, a beautiful, large TILED TUB and separate commode room with a pocket door. The front Den has a beautiful BAY WINDOW, carpeting, a vaulted ceiling and an attractive BUILT-IN OFFICE CENTER with plenty of cabinets. The guest bathroom has a tiled shower/tub and the second guest bedroom features a large, double-door closet. From the spacious living room you then enter through one of three sets of GLASS SLIDING DOORS with window VALANCES to the GLASS-ENCLOSED LANAI... discover the gorgeous TILE FLOORING inside, where there is a television, a CLIMATE-CONTROL feature and best of all.... A PRIVATE, FANTASTIC VIEW!!! YOU'RE GOING TO LOVE THIS SPACE! Step out the door to an OUTSIDE PATIO underneath a covered trellis that is just perfect for grilling or just enjoying the amazing scenery. This home also feature a 2-car garage with an EPOXY FLOOR and tons of cabinets. THIS IS A MUST-SEE HOME!!! DID WE MENTION, BRAND NEW ROOF! 2022! The closest Country Club is MALLORY. Closest Regional Rec Center is LAKE MIONA where the sports pool is located as well as meeting rooms. Nearest Neighborhood pool is located at CAROLINE. The family pool is at the COCONUT COVE. Nearest Town Square where you will find free nightly entertainment as well as shopping, dining, banking, and much more is Lake Sumter Landing Town Square... all just a golf cart ride away. This GORGEOUS HOME ON THE PRESERVE is waiting for YOU... what are you waiting for??? CALL US TODAY FOR A SHOWING AND EXPECT THE UNEXPECTED!!! YOU'RE GOING TO LOVE YOUR NEXT HOME!
Location
State FL
County Sumter
Community The Villages
Zoning RES
Interior
Interior Features Ceiling Fans(s), Eat-in Kitchen, Tray Ceiling(s), Walk-In Closet(s)
Heating Central
Cooling Central Air
Flooring Carpet, Tile
Fireplace false
Appliance Dishwasher, Dryer, Microwave, Range, Refrigerator, Washer
Laundry Inside, Laundry Room
Exterior
Exterior Feature Irrigation System, Lighting, Rain Gutters
Parking Features Driveway, Garage Door Opener
Garage Spaces 2.0
Community Features Deed Restrictions, Fitness Center, Gated, Golf Carts OK, Golf, Pool, Tennis Courts
Utilities Available BB/HS Internet Available, Cable Available, Electricity Connected, Sewer Connected, Street Lights, Underground Utilities, Water Connected
View Y/N 1
View Water
Roof Type Shingle
Porch Enclosed, Patio
Attached Garage true
Garage true
Private Pool No
Building
Lot Description Paved
Entry Level One
Foundation Slab
Lot Size Range 0 to less than 1/4
Sewer Public Sewer
Water Public
Structure Type Block, Concrete, Stucco
New Construction false
Construction Status Inspections
Others
Pets Allowed Yes
Senior Community Yes
Ownership Fee Simple
Monthly Total Fees $164
Acceptable Financing Cash, Conventional, FHA, VA Loan
Listing Terms Cash, Conventional, FHA, VA Loan
Special Listing Condition None
Read Less
Want to know what your home might be worth? Contact us for a FREE valuation!

Our team is ready to help you sell your home for the highest possible price ASAP

© 2024 My Florida Regional MLS DBA Stellar MLS. All Rights Reserved.
Bought with NEXTHOME SALLY LOVE REAL ESTATE






