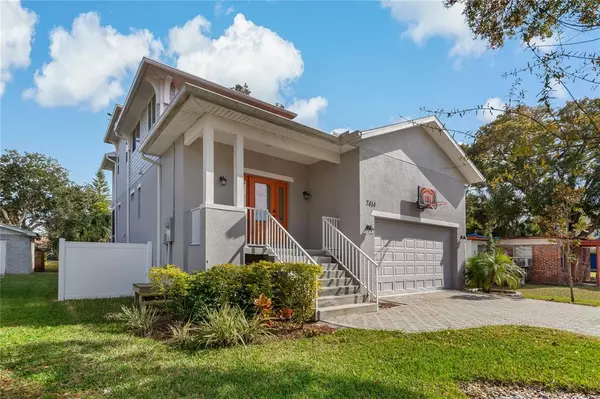$575,000
$529,900
8.5%For more information regarding the value of a property, please contact us for a free consultation.
7414 S SWOOPE ST Tampa, FL 33616
3 Beds
3 Baths
2,112 SqFt
Key Details
Sold Price $575,000
Property Type Single Family Home
Sub Type Single Family Residence
Listing Status Sold
Purchase Type For Sale
Square Footage 2,112 sqft
Price per Sqft $272
Subdivision Port Tampa City Map
MLS Listing ID T3353781
Sold Date 03/07/22
Bedrooms 3
Full Baths 2
Half Baths 1
Construction Status Appraisal,Inspections
HOA Y/N No
Originating Board Stellar MLS
Year Built 2018
Annual Tax Amount $7,294
Lot Size 4,791 Sqft
Acres 0.11
Property Description
As soon as you walk up the elevated steps, you'll know that this is your new home. On the main floor, you will find an open floor concept with a spacious Great Room, eat in Dining Room, and oversized Kitchen area. This kitchen not only has Granite Countertops and spacious Island that is perfect for prepping your meals or hosting dinner parties, it also has a large walk-in pantry, Stainless Steel appliances, solid wood cabinets, and Moen fixtures. The Great Room has 9ft ceilings and large wall perfect for your big screen tv. The French doors will lead you outback to your screened in patio, which overlooks your large fenced in backyard. As you head upstairs, you will pass an office nook that is perfect for you to tuck away and work. The under stair storage is exactly what every house needs! The front foyer even has a large coat closet perfect to hide any unsightly shoes. The second floor has grand 11ft ceilings. The master bedroom comes complete with a private balcony for your relaxing pleasures as well as a walk-in closet and ensuite bathroom. This spa like bathroom has a large soaker tub, oversized shower, dual vanity sinks, and makeup area. The two guest bedrooms and full bath are located in perfect proximity to the laundry. Don't you worry, the washer and dryer are hidden from view with an upgraded barn door that adds a touch of character to the second floor. The large size isn't the only enticing aspect of this home. It features quite a few upgrades as well! The AC unit has added UV lights, REME Halo
air purification system, and Surge protection installed on both the air handler and compressor units! Many of the windows feature cordless vinyl blinds throughout. The kitchen has rev-a-shelf drawers installed in the island cabinets, as well as the Tupperware
organization system/drawer. The backyard area has pavers installed which makes it a great spot for all your grilling needs! This home is centrally located to Picnic Island, MacDill Air Force Base, the new Gandy/St.Pete connector, Ballast Point, and so much more! Don't miss out on your opportunity to own an immaculately kept home near bustling Tampa Bay!
Location
State FL
County Hillsborough
Community Port Tampa City Map
Zoning RS-50
Rooms
Other Rooms Storage Rooms
Interior
Interior Features Ceiling Fans(s), High Ceilings, Master Bedroom Upstairs, Open Floorplan, Solid Wood Cabinets, Stone Counters, Thermostat, Walk-In Closet(s), Window Treatments
Heating Central
Cooling Central Air
Flooring Carpet, Tile
Fireplace false
Appliance Dishwasher, Disposal, Dryer, Electric Water Heater, Microwave, Range, Range Hood, Refrigerator, Washer
Laundry Inside, Laundry Closet
Exterior
Exterior Feature Balcony, French Doors, Hurricane Shutters, Irrigation System, Lighting, Rain Gutters
Garage Driveway, Garage Door Opener, Ground Level, Off Street, Under Building
Garage Spaces 2.0
Fence Fenced, Vinyl
Utilities Available BB/HS Internet Available, Electricity Connected, Phone Available, Sewer Connected, Sprinkler Meter, Water Connected
Roof Type Shingle
Attached Garage true
Garage true
Private Pool No
Building
Lot Description City Limits, Near Public Transit, Paved
Entry Level Two
Foundation Crawlspace
Lot Size Range 0 to less than 1/4
Builder Name DKV
Sewer Public Sewer
Water Public
Architectural Style Contemporary
Structure Type Block, Stucco, Wood Frame
New Construction false
Construction Status Appraisal,Inspections
Others
Senior Community No
Ownership Fee Simple
Acceptable Financing Cash, Conventional, FHA, VA Loan
Listing Terms Cash, Conventional, FHA, VA Loan
Special Listing Condition None
Read Less
Want to know what your home might be worth? Contact us for a FREE valuation!

Our team is ready to help you sell your home for the highest possible price ASAP

© 2024 My Florida Regional MLS DBA Stellar MLS. All Rights Reserved.
Bought with DOUGLAS ELLIMAN






