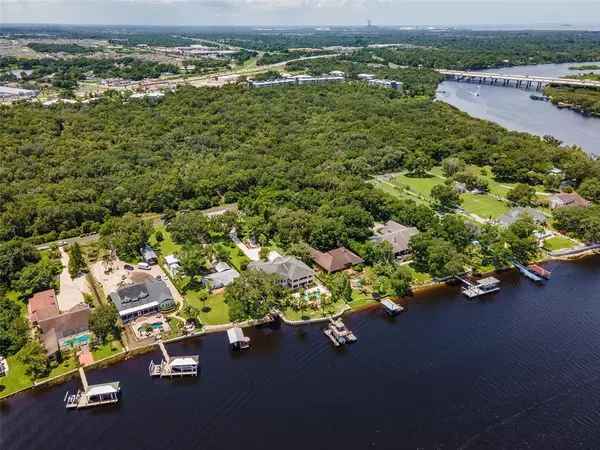$1,860,000
$2,100,000
11.4%For more information regarding the value of a property, please contact us for a free consultation.
10212 ELBOW BEND RD Riverview, FL 33578
5 Beds
5 Baths
5,200 SqFt
Key Details
Sold Price $1,860,000
Property Type Single Family Home
Sub Type Single Family Residence
Listing Status Sold
Purchase Type For Sale
Square Footage 5,200 sqft
Price per Sqft $357
MLS Listing ID T3319250
Sold Date 02/28/22
Bedrooms 5
Full Baths 4
Half Baths 1
Construction Status Inspections
HOA Y/N No
Originating Board Stellar MLS
Year Built 2005
Annual Tax Amount $21,688
Lot Size 1.000 Acres
Acres 1.0
Property Description
PRIVATE GATED ESTATE w/ DIRECT ACCESS to T A M P A B A Y ! An Amazing ONE ACRE / WATERFRONT PROPERTY boasting 180 Degrees of Panoramic Views! A Wonderful location Tucked away from all the hustle and bustle, yet close to conveniences...this Fabulous 1 Acre Gated Waterfront Property located on the widest section of the Alafia River AND overlooking an 80 acre Alafia Nature Preserve Park! An impressive setting with lushly landscaped entry greets your arrival. Your anticipation builds as you travel up the picturesque driveway past the gazebo. The entire home was constructed in 2005 with block from top to bottom. Many improvements have been made since purchased including a new concrete seawall in 2020. Step inside and you will fall in love as you open the doors and are welcomed into a beautiful atrium. As you explore this European styled home you will notice amazing architectural details throughout. Arched doorways, exquisite lighting & chandeliers, coffered ceilings, crown moldings, wroth iron staircases, hardwood flooring, and much much more. Boasting almost 7600sqft under roof, offering 5157sqft of air-conditioned living space with 5 bedrooms, 4 ½ baths, oversized 3 Car+ Garage, library / dining room with custom shelving. A spectacular Master Suite with walk in closets, dreamy bath, and huge balcony with amazing views. Secondary bedrooms (including a first-floor guest suite) are generously sized with walk in closets and ensuite bathrooms. A Gourmet Kitchen with all the bells and whistles opens to a spacious family room complete with fireplace and breathtaking views. Step out through the sliders off the kitchen onto a large, covered patio/ outdoor living room complete with a well-appointed outdoor kitchen and even more gorgeous views! The brick paved pool deck is enormous and offers lots of space for entertaining. Venture out to the 60ft long dock complete with benches, fish station, electric, water, lighting, 10lb. Lift, Storage, Tiki Bar up Top. You gotta see the views from there! You can boat to and enjoy several restaurants on the river or head out for a day at the beach on Beer Can Island Or motor to the splendors of downtown Tampa in 10 minutes! This home is on county water, well for landscape irrigation and does not require flood insurance, and there is extensive list of special features including security system, zap cap, resurfaced pool, large closets and storage, mosquito/bug repellent misters, irrigation well for landscaping, intercom, surround sound in & out, whole home generator and more. This is One of the prettiest properties you will ever see. Call Today to schedule a private tour.
Location
State FL
County Hillsborough
Zoning ASC-1
Rooms
Other Rooms Attic, Den/Library/Office, Formal Living Room Separate, Great Room, Inside Utility, Interior In-Law Suite, Loft, Storage Rooms
Interior
Interior Features Built-in Features, Cathedral Ceiling(s), Ceiling Fans(s), Coffered Ceiling(s), Crown Molding, Eat-in Kitchen, High Ceilings, Kitchen/Family Room Combo, Master Bedroom Upstairs, Open Floorplan, Pest Guard System, Solid Wood Cabinets, Split Bedroom, Stone Counters, Vaulted Ceiling(s), Walk-In Closet(s), Window Treatments
Heating Central, Electric, Zoned
Cooling Central Air, Zoned
Flooring Carpet, Ceramic Tile, Wood
Fireplaces Type Gas, Living Room
Fireplace true
Appliance Bar Fridge, Convection Oven, Dishwasher, Disposal, Dryer, Electric Water Heater, Kitchen Reverse Osmosis System, Microwave, Range, Range Hood, Refrigerator, Washer, Water Softener, Wine Refrigerator
Laundry Inside
Exterior
Exterior Feature Balcony, Irrigation System, Lighting, Other, Outdoor Grill, Outdoor Kitchen, Rain Gutters, Shade Shutter(s), Sliding Doors, Sprinkler Metered, Storage
Garage Circular Driveway, Driveway, Garage Door Opener, Guest, Off Street, Oversized
Garage Spaces 3.0
Fence Fenced, Masonry, Other
Pool Auto Cleaner, Gunite, In Ground, Lighting, Other, Salt Water
Utilities Available BB/HS Internet Available, Cable Available, Electricity Connected, Other, Propane, Public, Sprinkler Well, Water Connected
Waterfront Description Canal - Saltwater, River Front
View Y/N 1
Water Access 1
Water Access Desc Bay/Harbor,Canal - Saltwater,River
View Garden, Park/Greenbelt, Park/Greenbelt, Pool, Trees/Woods, Water
Roof Type Shingle
Porch Covered, Deck, Patio, Rear Porch
Attached Garage true
Garage true
Private Pool Yes
Building
Lot Description Conservation Area, In County, Level, Near Marina, Oversized Lot, Street Dead-End, Paved
Entry Level Two
Foundation Slab, Stem Wall
Lot Size Range 1 to less than 2
Sewer Septic Tank, Other
Water Public, Well
Architectural Style Custom, Mediterranean
Structure Type Block, Stone, Stucco
New Construction false
Construction Status Inspections
Schools
Elementary Schools Robinson Elementary School-Hb
Middle Schools Rodgers-Hb
High Schools Riverview-Hb
Others
Pets Allowed Yes
Senior Community No
Ownership Fee Simple
Acceptable Financing Cash, Conventional
Membership Fee Required None
Listing Terms Cash, Conventional
Special Listing Condition None
Read Less
Want to know what your home might be worth? Contact us for a FREE valuation!

Our team is ready to help you sell your home for the highest possible price ASAP

© 2024 My Florida Regional MLS DBA Stellar MLS. All Rights Reserved.
Bought with MCBRIDE KELLY & ASSOCIATES






