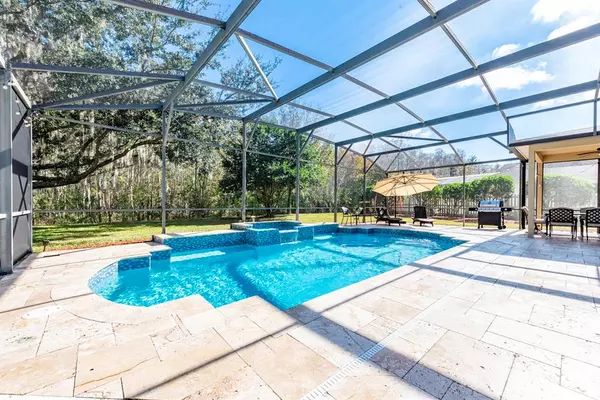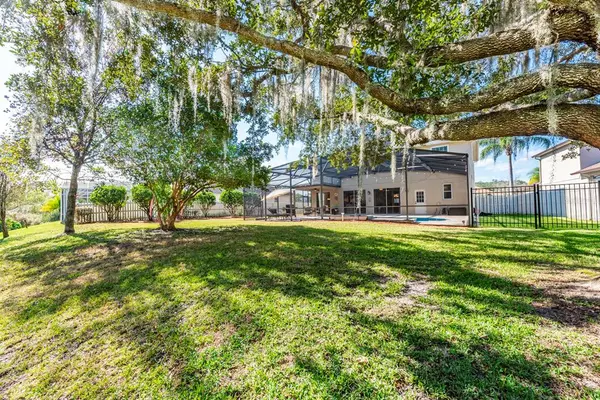$700,000
$675,000
3.7%For more information regarding the value of a property, please contact us for a free consultation.
14694 BRADDOCK OAK DR Orlando, FL 32837
5 Beds
3 Baths
3,581 SqFt
Key Details
Sold Price $700,000
Property Type Single Family Home
Sub Type Single Family Residence
Listing Status Sold
Purchase Type For Sale
Square Footage 3,581 sqft
Price per Sqft $195
Subdivision Hunters Creek Tr 530
MLS Listing ID O5995960
Sold Date 02/16/22
Bedrooms 5
Full Baths 3
Construction Status Appraisal,Financing,Inspections
HOA Fees $100/mo
HOA Y/N Yes
Originating Board Stellar MLS
Year Built 1997
Annual Tax Amount $6,952
Lot Size 0.290 Acres
Acres 0.29
Property Description
**PICTURE PERFECT - MOVE RIGHT IN!** This stunning POOL HOME is ready and waiting in the sought after community of Hunter’s Creek featuring 5 BEDROOMS, 3 BATHROOMS and an amazing CONSERVATION VIEW! Updates to this gorgeous home include a NEWER ROOF, A/C, WATER HEATER, PLUMBING, WINDOWS, FLOORING & INTERIOR/EXTERIOR PAINT, all of that and you are also ZONED FOR TOP-RATED SCHOOLS! No detail was missed in this light and bright OPEN CONCEPT home, perfect for entertaining friends and comfortable for the whole family! Start your tour at the beautiful DOUBLE ENTRY DOORS with glass inserts and the FORMAL LIVING and DINING AREAS ideal for hosting guests! From there you flow naturally into the spacious FAMILY ROOM where a wall of THREE SLIDING GLASS DOORS lets the NATURAL LIGHT flood in as well as giving you access to the sparkling blue POOL and a not to be missed VIEW! HIGH CEILINGS and CROWN MOLDING run throughout adding that extra touch of modern charm and TILE & WOOD FLOORS make this home low maintenance! The family room is open to the upgraded KITCHEN boasting STONE COUNTERTOPS, STAINLESS STEEL APPLIANCES, a lovely TILED BACKSPLASH, ample storage, BREAKFAST BAR and DINETTE seating for casual dining with a VIEW! The MAIN FLOOR also delivers a BEDROOM and FULL BATH - a perfect guest or in-law suite! Upstairs you will find an enormous PRIMARY SUITE offering a peaceful escape with a TRAY CEILING, large window and DUAL WALK IN CLOSETS. Your primary EN-SUITE adds to your private escape with a JETTED SOAKING TUB, his & her vanities and a large TILED WALK-IN SHOWER with SEAMLESS GLASS door! A huge BONUS/LOFT AREA for additional flexible family space, three additional bedrooms and a THIRD FULL BATH round out this ideal floor plan! The exterior is the icing on the cake - grill out under the COVERED LANAI or lounge by the SCREENED in HEATED SALT WATER POOL complete with an AUTOMATED SYSTEM you can control from your Smartphone! Enjoy the CONSERVATION VIEW from anywhere on your TRAVERTINE pool deck and the oversized lot still gives you plenty of green space! Residents of Hunter’s Creek can enjoy the plethora of parks available in every part of the community as well as easy access to shopping, dining, theme parks, golfing and so much more! Minutes from major roadways SR 417, Florida’s Turnpike and I-4. There is no better place to plant roots and live the quintessential Florida Lifestyle than Hunter’s Creek - call today for your private showing!
Location
State FL
County Orange
Community Hunters Creek Tr 530
Zoning P-D
Interior
Interior Features Ceiling Fans(s), Crown Molding, Eat-in Kitchen, High Ceilings, Kitchen/Family Room Combo, L Dining, Open Floorplan, Stone Counters, Thermostat, Tray Ceiling(s), Walk-In Closet(s)
Heating Central
Cooling Central Air
Flooring Carpet, Tile, Wood
Fireplace false
Appliance Dishwasher, Dryer, Microwave, Range, Refrigerator, Washer
Laundry Laundry Room
Exterior
Exterior Feature Irrigation System, Lighting, Sidewalk, Sliding Doors
Garage Driveway
Garage Spaces 3.0
Fence Fenced
Pool Heated, In Ground, Lighting, Salt Water, Screen Enclosure, Solar Heat
Community Features Deed Restrictions, Park, Playground
Utilities Available BB/HS Internet Available, Cable Available, Electricity Available, Water Available
Waterfront false
View Trees/Woods
Roof Type Shingle
Porch Covered, Patio, Rear Porch, Screened
Attached Garage true
Garage true
Private Pool Yes
Building
Lot Description Conservation Area, Oversized Lot, Sidewalk, Paved
Entry Level Two
Foundation Slab
Lot Size Range 1/4 to less than 1/2
Sewer Public Sewer
Water Public
Structure Type Block, Stucco
New Construction false
Construction Status Appraisal,Financing,Inspections
Schools
Elementary Schools West Creek Elem
Middle Schools Hunter'S Creek Middle
High Schools Freedom High School
Others
Pets Allowed Yes
HOA Fee Include Maintenance Grounds, Recreational Facilities
Senior Community No
Ownership Fee Simple
Monthly Total Fees $100
Acceptable Financing Cash, Conventional, VA Loan
Membership Fee Required Required
Listing Terms Cash, Conventional, VA Loan
Special Listing Condition None
Read Less
Want to know what your home might be worth? Contact us for a FREE valuation!

Our team is ready to help you sell your home for the highest possible price ASAP

© 2024 My Florida Regional MLS DBA Stellar MLS. All Rights Reserved.
Bought with NEXTHOME NEIGHBORHOOD REALTY






