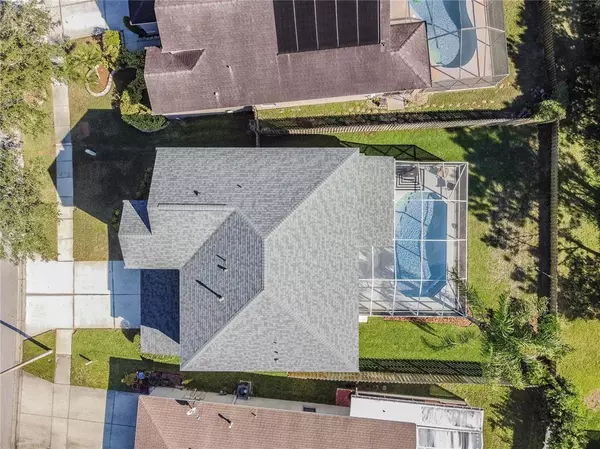$661,250
$575,000
15.0%For more information regarding the value of a property, please contact us for a free consultation.
12105 BISHOPSFORD DR Tampa, FL 33626
4 Beds
3 Baths
2,306 SqFt
Key Details
Sold Price $661,250
Property Type Single Family Home
Sub Type Single Family Residence
Listing Status Sold
Purchase Type For Sale
Square Footage 2,306 sqft
Price per Sqft $286
Subdivision Westchester Ph 1
MLS Listing ID T3348249
Sold Date 02/15/22
Bedrooms 4
Full Baths 2
Half Baths 1
Construction Status Financing,Inspections
HOA Fees $29
HOA Y/N Yes
Year Built 2002
Annual Tax Amount $4,575
Lot Size 5,662 Sqft
Acres 0.13
Lot Dimensions 52x111
Property Description
This move-in ready 4bd/2.5ba POOL and CONSERVATION VIEW home has been FULLY UPDATED with impeccable style. All the big stuff has already been taken care of - 2020 roof with transferrable warranty, the kitchen and all baths have been gorgeously remodeled. Upon entering this home, you are greeted with a light and bright open feel. Hardwood floors carry throughout the entire home, upstairs and down! The second story grand foyer leads into the formal dining room. In the back of the home overlooking the conservation, you’ll find the remodeled kitchen with 42” upper, slow close cabinetry, gas range, closet pantry, two-tone island with farmhouse sink, stainless steel appliances and granite countertops. The living room features a shiplap accent wall and cozy electric fireplace. Off the living room, in its own wing, is one of the guest bedrooms with access door for a pool half bath. It’s the perfect private area for guests, in-laws, teens or quiet office space/playroom. Upstairs, you’ll find the owners retreat overlooking the conservation which features a massive walk-in closet, fully updated en-suite bathroom including dual-vanity granite sinks and a large shower with updated frameless glass enclosure and separate spa tub. Guest bedroom 3 and 4 are also upstairs with a full bathroom with dual granite sinks in the hall. The oversized 4th bedroom can actually can be split into a true 5th bedroom as many of the same floor plans in the community have done (both spaces have closet, window and AC vent for this reason). Additional upgrades include crown molding through main living areas, freshly painted interior/exterior, designer lighting throughout, gas hot water heater, vaulted ceiling upstairs and much more! Imagine just relaxing out back in your very private, screened lanai to watch the deer feed in the conservation after a relaxing swim. The backyard is fully fenced and offers plenty of yard space in addition to the pool area. It’s the perfect place for the best of outdoor living in FL! Sheffield is a gated, well-manicured neighborhood in the Westchase area with A-rated schooling, Low HOA’s, No CDD’s and there is a park/playground with slides and swings just a couple houses away! Centrally located just 13 to the beautiful Gulf Beaches at Honeymoon Island, 13 miles to Tampa International Airport, 18 miles to Downtown Tampa and 21 miles from MacDill AFB. SHOWINGS WILL BEGIN SATURDAY, 1/8.
Location
State FL
County Hillsborough
Community Westchester Ph 1
Zoning PD
Interior
Interior Features Ceiling Fans(s), Crown Molding, Eat-in Kitchen, Vaulted Ceiling(s)
Heating Central
Cooling Central Air
Flooring Tile, Wood
Fireplaces Type Electric
Fireplace true
Appliance Dishwasher, Range, Refrigerator
Laundry Laundry Room, Upper Level
Exterior
Exterior Feature Fence, French Doors, Irrigation System, Sidewalk
Garage Spaces 2.0
Community Features Gated
Utilities Available Electricity Connected
Amenities Available Gated, Park, Playground
View Trees/Woods
Roof Type Shingle
Porch Enclosed, Rear Porch
Attached Garage true
Garage true
Private Pool Yes
Building
Lot Description Conservation Area
Story 2
Entry Level Two
Foundation Slab
Lot Size Range 0 to less than 1/4
Sewer Public Sewer
Water Public
Structure Type Block,Stucco
New Construction false
Construction Status Financing,Inspections
Schools
Elementary Schools Deer Park Elem-Hb
Middle Schools Farnell-Hb
High Schools Alonso-Hb
Others
Pets Allowed Yes
Senior Community No
Ownership Fee Simple
Monthly Total Fees $58
Acceptable Financing Cash, Conventional, VA Loan
Membership Fee Required Required
Listing Terms Cash, Conventional, VA Loan
Special Listing Condition None
Read Less
Want to know what your home might be worth? Contact us for a FREE valuation!

Our team is ready to help you sell your home for the highest possible price ASAP

© 2024 My Florida Regional MLS DBA Stellar MLS. All Rights Reserved.
Bought with CENTURY 21 ELITE LOCATIONS, INC






