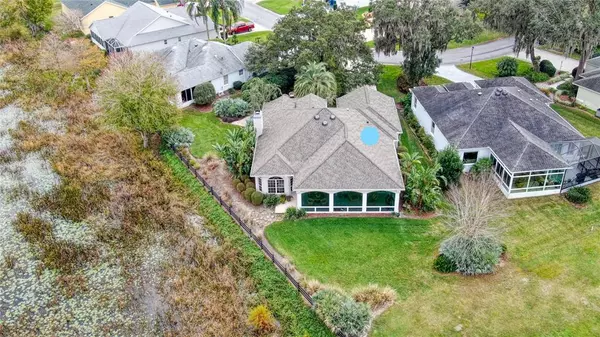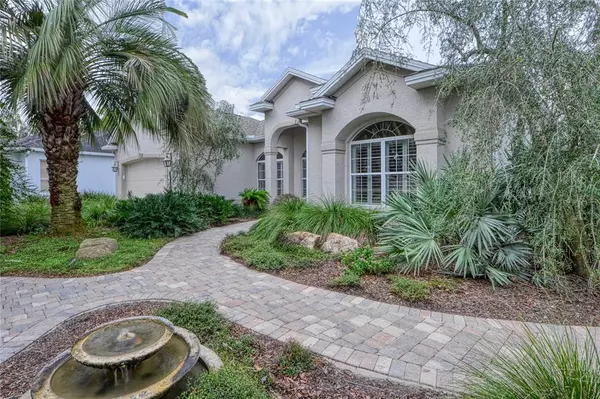$745,000
$735,000
1.4%For more information regarding the value of a property, please contact us for a free consultation.
436 CARRERA DR The Villages, FL 32159
3 Beds
2 Baths
2,579 SqFt
Key Details
Sold Price $745,000
Property Type Single Family Home
Sub Type Single Family Residence
Listing Status Sold
Purchase Type For Sale
Square Footage 2,579 sqft
Price per Sqft $288
Subdivision The Villages
MLS Listing ID G5050277
Sold Date 02/10/22
Bedrooms 3
Full Baths 2
Construction Status Financing
HOA Y/N No
Originating Board Stellar MLS
Year Built 1998
Annual Tax Amount $5,573
Lot Size 0.330 Acres
Acres 0.33
Property Description
Village of Tierra Del Sol South. Premier Location with Close Proximity to both Lake Sumter Landing and Spanish Springs. Rancho Mirage Premier Model. Bond Paid, Room for a Pool. Breathtaking Views of the Hudson Morse Parr Wildlife Preserve and Tierra Del Sol Championship Golf Course (with Views of the 12th and 17th Holes). Golf Cart Path is not Behind Homesite. The 36' x 22' Florida Room is the Heart of the Home with 180-degree Panoramic Views, allowing for the Most Amazing Sunsets. This Home has 10 Foot Ceilings, Crown Molding in the Living Areas, Plantation Shutters, Six Sets of French Doors, Pallidum Windows, and Eyebrow Dormers. 7" North American White Oak Engineered Hardwoods, 18”x18" Ceramic Tile, Fanimation Ceiling Fans and Hyundai Lantern Pendant Lighting are a Few of the Upgrades. The Kitchen Boasts a GE Profile Advantium Oven (Convection, Baking, Broiling and Toasting, Warming and Proofing, Microwaving (2020), GE Electric Range, GE Dishwasher, GE Smudge Proof French Door with Bottom Freezer Refrigerator, Travertine 18" Backsplash, Breakfast Bar, Built in Desk, and Island with Butcher Block Top. Inside Laundry Room and Large Walk-in Pantry. The Living Room is Large enough to afford a Baby Grand Piano. Den/Study (Bedroom 3), a Lovely Room with a Wood Burning Fireplace and Built-In Shelving with Stereo Cabinet. Wake up to Spectacular Views in the Owners En-Suite with 3 Sets of French Doors. 10’ x 8’ large Walk-in Closet, Dual Sinks, Private Privy with Walk-in Roman Shower. Owners Private Room 11’ x 7’ (Storage Room) with Transom Window which is accessed from the Privy/Shower. This Home is One of a Kind!!! Private and Secluded with its Park Like Setting and Gorgeous Views that can't be Duplicated! Room Feature: Linen Closet In Bath (Primary Bathroom).
Location
State FL
County Sumter
Community The Villages
Zoning RES
Rooms
Other Rooms Den/Library/Office, Florida Room, Inside Utility, Storage Rooms
Interior
Interior Features Built-in Features, Ceiling Fans(s), Crown Molding, Eat-in Kitchen, High Ceilings, Open Floorplan, Split Bedroom, Stone Counters, Thermostat, Walk-In Closet(s)
Heating Central, Electric, Heat Pump
Cooling Central Air
Flooring Ceramic Tile, Concrete, Hardwood
Fireplaces Type Other, Wood Burning
Furnishings Unfurnished
Fireplace true
Appliance Dishwasher, Disposal, Dryer, Electric Water Heater, Microwave, Range, Refrigerator, Washer
Laundry Inside, Laundry Room
Exterior
Exterior Feature Irrigation System, Rain Gutters
Parking Features Driveway, Garage Door Opener, Oversized
Garage Spaces 2.0
Community Features Deed Restrictions, Golf Carts OK, Golf, Park, Pool, Special Community Restrictions, Tennis Courts
Utilities Available Cable Available, Electricity Connected, Public, Sewer Connected, Sprinkler Meter, Street Lights, Underground Utilities, Water Connected
Amenities Available Basketball Court, Clubhouse, Fence Restrictions, Golf Course, Optional Additional Fees, Park, Pickleball Court(s), Pool, Recreation Facilities, Shuffleboard Court, Tennis Court(s), Trail(s), Vehicle Restrictions
View Y/N 1
View Golf Course, Trees/Woods, Water
Roof Type Shingle
Porch Patio
Attached Garage true
Garage true
Private Pool No
Building
Lot Description Conservation Area, On Golf Course, Oversized Lot, Paved
Entry Level One
Foundation Slab
Lot Size Range 1/4 to less than 1/2
Sewer Public Sewer
Water Public
Architectural Style Custom
Structure Type Block,Stucco
New Construction false
Construction Status Financing
Others
Pets Allowed Yes
HOA Fee Include Pool,Recreational Facilities
Senior Community Yes
Ownership Fee Simple
Monthly Total Fees $179
Acceptable Financing Cash, Conventional, FHA, VA Loan
Listing Terms Cash, Conventional, FHA, VA Loan
Special Listing Condition None
Read Less
Want to know what your home might be worth? Contact us for a FREE valuation!

Our team is ready to help you sell your home for the highest possible price ASAP

© 2024 My Florida Regional MLS DBA Stellar MLS. All Rights Reserved.
Bought with KELLER WILLIAMS REALTY GOLD






