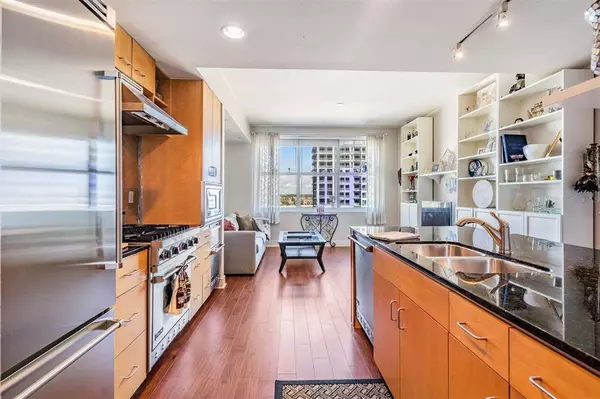$315,000
$309,900
1.6%For more information regarding the value of a property, please contact us for a free consultation.
1208 E KENNEDY BLVD #1019 Tampa, FL 33602
1 Bed
1 Bath
615 SqFt
Key Details
Sold Price $315,000
Property Type Condo
Sub Type Condominium
Listing Status Sold
Purchase Type For Sale
Square Footage 615 sqft
Price per Sqft $512
Subdivision Grand Central At Kennedy Resid
MLS Listing ID T3348610
Sold Date 02/04/22
Bedrooms 1
Full Baths 1
Condo Fees $317
Construction Status Financing
HOA Y/N No
Year Built 2007
Annual Tax Amount $476
Property Description
Come home to this easy studio with city views in a walkable area. Enter into a foyer with views all of the way though the unit. The open bedroom area and bath are up front. In the bathroom you'll find a stand-up shower with glass door and linen closet. The bedroom has a ceiling fan and a free-standing wardrobe/closet and a regular closet. The stackable washer and dryer are across from the bedroom before entering the kitchen. In the kitchen you'll find a large island with granite counters and breakfast bar, gas stove/oven, built-in microwave, refrigerator, trash compactor, disposal, dishwasher, strip lights over island and recessed lights. All of the appliances are Viking stainless steel. The kitchen is open to the family room. There are large windows spanning the family room wall with north views of the parks below and Ybor City. There is plenty of storage in the attached wall unit with bookshelves and cabinets along the east wall of the family room.
As a Grand Central resident, you have access to the amenities in both the East and West buildings. There are open air pool decks and pools on the 9th floor of each building, plus pet walking areas, cabanas and gas grills for everyone's use. There is a gym on the 9th floor of the west building and a clubhouse on the 9th floor of the east building. The 24-hour concierge service is located on the 1st floor of the West building. The 12,000 square foot courtyard between the buildings is a great outdoor space for grabbing a drink, some coffee or enjoying a bite to eat. There are ample restaurants all around. Stageworks Theatre is in the west building on the 4th floor.
This unit has a parking space on the secured 6th floor. The mailboxes are easily accessed on the 1st floor. The A/C electricity, water, sewer and trash are included in the monthly dues.
On the north side of Grand Central there is the Publix, green space, pickle ball courts, shuffleboard courts and a dog park. There's another dog park just a few blocks south and of course Sparkman's Wharf! Not to mention you can walk to Amalie Arena, the Aquarium, Ybor City, Downtown or hop on the free trolley.
Furnished if buyer chooses. All other personal items will be removed before closing. List of items attached to listing. Thank you for viewing.
Location
State FL
County Hillsborough
Community Grand Central At Kennedy Resid
Zoning CD-2
Interior
Interior Features Ceiling Fans(s), High Ceilings, Kitchen/Family Room Combo, Stone Counters
Heating Central
Cooling Central Air
Flooring Ceramic Tile, Hardwood
Furnishings Negotiable
Fireplace false
Appliance Dishwasher, Disposal, Dryer, Microwave, Range, Range Hood, Refrigerator, Trash Compactor, Washer
Laundry Inside
Exterior
Exterior Feature Dog Run, Outdoor Grill
Garage Assigned, Guest
Garage Spaces 1.0
Pool Gunite, In Ground
Community Features Association Recreation - Owned, Deed Restrictions, Fitness Center, Pool
Utilities Available Cable Connected, Electricity Available, Electricity Connected, Natural Gas Connected, Sewer Connected
Amenities Available Clubhouse, Fitness Center, Pool, Spa/Hot Tub
View Y/N 1
View City, Park/Greenbelt
Roof Type Membrane
Attached Garage true
Garage true
Private Pool No
Building
Story 1
Entry Level One
Foundation Slab
Sewer Public Sewer
Water None
Architectural Style Contemporary
Structure Type Cement Siding,Concrete,Stucco
New Construction false
Construction Status Financing
Others
Pets Allowed Yes
HOA Fee Include Guard - 24 Hour,Cable TV,Pool,Gas,Insurance,Internet,Maintenance Structure,Maintenance Grounds,Management,Pool,Recreational Facilities,Sewer,Trash,Water
Senior Community No
Ownership Condominium
Monthly Total Fees $317
Acceptable Financing Cash, Conventional, VA Loan
Membership Fee Required None
Listing Terms Cash, Conventional, VA Loan
Num of Pet 3
Special Listing Condition None
Read Less
Want to know what your home might be worth? Contact us for a FREE valuation!

Our team is ready to help you sell your home for the highest possible price ASAP

© 2024 My Florida Regional MLS DBA Stellar MLS. All Rights Reserved.
Bought with EXP REALTY LLC






