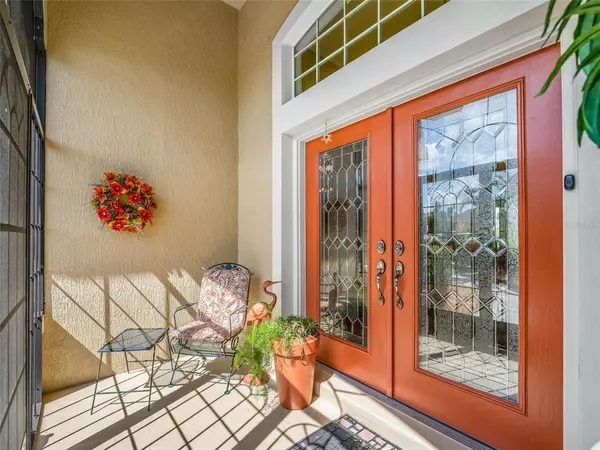$1,250,000
$1,445,000
13.5%For more information regarding the value of a property, please contact us for a free consultation.
2295 PAWLEYS ISLAND PATH The Villages, FL 32162
3 Beds
2 Baths
2,862 SqFt
Key Details
Sold Price $1,250,000
Property Type Single Family Home
Sub Type Single Family Residence
Listing Status Sold
Purchase Type For Sale
Square Footage 2,862 sqft
Price per Sqft $436
Subdivision The Villages
MLS Listing ID G5047705
Sold Date 01/27/22
Bedrooms 3
Full Baths 2
Construction Status Appraisal,Financing,Inspections
HOA Y/N No
Originating Board Stellar MLS
Year Built 2007
Annual Tax Amount $7,423
Lot Size 0.340 Acres
Acres 0.34
Property Description
You deserve the lifestyle you’ve been dreaming of! This spectacular EXPANDED CHATHAM, WATERFRONT HOME with DOUBLE LANAIS nestled in the ALL-PREMIER VILLAGE OF BRIDGEPORT AT MIONA SHORES. A true oasis with PALM TREES and mature landscaping! This home features a screened front entrance with ETCHED LEAD-GLASS DOUBLE DOORS. Step into the serenity of the spacious formal living room with custom-made glass transom to coordinate with the front door. SLIDING GLASS DOORS open to the EXPANDED LANAI--perfect for outdoor entertaining! BREATHTAKING VIEW of the pristine 390 SF SOLAR-HEATED, SALTWATER POOL with DOUBLE WATERFALLS is only rivaled by the SPARKLING WATERFRONT beyond. The lanai flows from the pool to the SECOND ROOF-COVERED LANAI WITH SPA (hot tub) and EXERCISE AREA that is accessible from the Master Bedroom. REMOTE-CONTROLLED PRIVACY SCREENS in both lanais help to filter out sun and rain. Beautiful LUXURY LAMINATE FLOORING in the living room, formal dining room, and bedrooms with NEUTRAL, TRAVERTINE TILE in the kitchen, family room, bathrooms, office, and utility room. The kitchen boasts SOLID WOOD cabinetry with GRANITE COUNTERS THROUGHOUT, UNIQUE STAINLESS STEEL TILE BACKSPLASH, STAINLESS STEEL APPLIANCES, UNDER-CABINET LIGHTING, and a LARGE PANTRY. A center island provides extra space for cooking and entertaining. An open, casual dining area flows seamlessly from the kitchen into the family room. The spacious family room features FRENCH DOORS to the lanai, transom window, a tray ceiling with crown molding, and ambient lighting. After enjoying your “RESORT-LIKE” OUTDOOR SPACE, unwind and relax in the tranquil master bedroom suite with DOUBLE DOORS, a TRAY CEILING, a HUGE WALK-IN CLOSET, and LANAI ACCESS TO THE HOT TUB! The master bath includes SPLIT-DOUBLE VANITIES with GRANITE COUNTER TOPS, a soaking SPA TUB, and a SEPARATE, TILED SHOWER WITH FRAMELESS GLASS DOOR. On the opposite side of the home, you will find the guest area with two generously sized bedrooms with spacious closets. One bedroom has built-in WINDOW SEATS WITH ADDED STORAGE and the other has FRENCH DOORS TO THE LANAI! The guest bath has GRANITE COUNTERS AND A TILED TUB/SHOWER COMBINATION. Additional features include CROWN MOLDING, BASE MOLDING, and TEN-TO-TWELVE FOOT CEILINGS. Central A/C with 3 zones.
WELCOME HOME!
Location
State FL
County Sumter
Community The Villages
Zoning RESI
Interior
Interior Features Ceiling Fans(s), Crown Molding, Kitchen/Family Room Combo, Solid Surface Counters, Solid Wood Cabinets, Split Bedroom, Stone Counters, Thermostat, Tray Ceiling(s), Vaulted Ceiling(s), Walk-In Closet(s), Window Treatments
Heating Central, Natural Gas, Zoned
Cooling Central Air, Zoned
Flooring Laminate, Tile
Fireplace false
Appliance Dishwasher, Disposal, Dryer, Gas Water Heater, Ice Maker, Microwave, Other, Range, Refrigerator, Washer, Water Softener
Exterior
Exterior Feature Irrigation System, Sliding Doors
Garage Garage Door Opener, Golf Cart Garage
Garage Spaces 2.0
Utilities Available BB/HS Internet Available, Cable Connected, Electricity Connected, Fire Hydrant, Natural Gas Connected, Phone Available, Public, Sewer Connected, Sprinkler Meter, Sprinkler Recycled, Street Lights, Underground Utilities, Water Connected
Waterfront Description Pond
View Y/N 1
Water Access 1
Water Access Desc Pond
View Water
Roof Type Shingle
Attached Garage true
Garage true
Private Pool Yes
Building
Entry Level One
Foundation Slab
Lot Size Range 1/4 to less than 1/2
Sewer Public Sewer
Water Public
Structure Type Block, Concrete
New Construction false
Construction Status Appraisal,Financing,Inspections
Others
Senior Community Yes
Ownership Fee Simple
Monthly Total Fees $165
Special Listing Condition None
Read Less
Want to know what your home might be worth? Contact us for a FREE valuation!

Our team is ready to help you sell your home for the highest possible price ASAP

© 2024 My Florida Regional MLS DBA Stellar MLS. All Rights Reserved.
Bought with RE/MAX PREMIER REALTY






