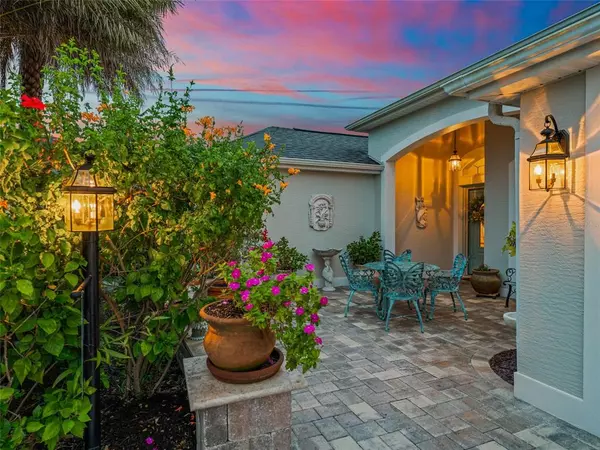$725,000
$749,900
3.3%For more information regarding the value of a property, please contact us for a free consultation.
3725 VINELAND AVE The Villages, FL 32163
3 Beds
2 Baths
2,060 SqFt
Key Details
Sold Price $725,000
Property Type Single Family Home
Sub Type Single Family Residence
Listing Status Sold
Purchase Type For Sale
Square Footage 2,060 sqft
Price per Sqft $351
Subdivision The Villages
MLS Listing ID G5048843
Sold Date 01/03/22
Bedrooms 3
Full Baths 2
Construction Status Appraisal,Inspections
HOA Y/N No
Year Built 2014
Annual Tax Amount $3,450
Lot Size 0.300 Acres
Acres 0.3
Property Description
Exceptional 3/2 EXPANDED Gardenia Designer home with GOLF CART GARAGE in the highly desirable Village of LAKE DEATON. This lovely block & Stucco home sits on a large CUL-DE-SAC lot and provides ROOM for a POOL. This home has BEAUTIFUL LANDSCAPING all around! The Paver Driveway leads to a large PRIVATE FRONT PATIO with Stone and Travertine accents surrounded by plants and flowers. The 30’ x 13’ ENCLOSED GLASS LANAI with a MITSUBISHI CLIMATE CONTROL SYSTEM increases the effective living space from 2060’ to 2450’, and the view from the lanai is a TROPICAL PARADISE SETTING with soothing WATERFALL and POND. Beyond the swaying Palm Trees you’ll find a 20 x 20 BIRDCAGE with sealed CHATTAHOOCHIE RIVER ROCK FLOOR, surrounded by a beautiful paver walkway to another patio with stone accents. Inside, the Stretched OPEN FLOOR PLAN has Cherry HARDWOOD through the main areas, with 20x20 Ceramic Tile in the kitchen and Porcelain Tile on the raised Lanai floor. The Kitchen boasts GRANITE Countertops, Stepped-Up Glazed Cherry Cabinets, and Stainless Steel Appliances including an UPGRADED SAMSUNG REFRIGERATOR that is less than a year old! The Laundry Room offers a Utility Sink with Granite top, extra cabinetry, and newer (2019) Washer & Dryer. The spacious MASTER SUITE has ENGINEERED HARDWOOD, TRAY CEILING with CUSTOM LIGHTING, HIS/HER WALK-IN CLOSETS, ROMAN SHOWER, HIS/HER VANITIES, GRANITE, and Privacy Commode. This SPLIT BEDROOM plan is ideal for guests with a pocket door for privacy. Both Guest BR’s are carpeted and have VAULTED CEILINGS, with the Front BR STRETCHED 3’ forward. The GUEST BATH has a WALK-IN SHOWER and GRANITE countertops. The GARAGE is equipped with an EPOXY Floor, Attic Stairs, Solar Attic Fan, Insulated Doors, and Radiant Heat Barrier in the Attic. The home has a WATER FILTRATION system, WATER SOFTENER, REVERSE OSMOSIS faucet at the Kitchen sink, & GUTTERS all around! Come see this beautiful home and all it has to offer – you won’t be disappointed!
Location
State FL
County Sumter
Community The Villages
Zoning RESI
Rooms
Other Rooms Florida Room
Interior
Interior Features Attic Fan, Ceiling Fans(s), Eat-in Kitchen, High Ceilings, Open Floorplan, Solid Surface Counters, Split Bedroom, Thermostat, Tray Ceiling(s), Vaulted Ceiling(s), Walk-In Closet(s)
Heating Electric
Cooling Central Air, Humidity Control, Mini-Split Unit(s)
Flooring Carpet, Ceramic Tile, Hardwood, Tile, Wood
Fireplace false
Appliance Dishwasher, Disposal, Dryer, Electric Water Heater, Exhaust Fan, Freezer, Ice Maker, Kitchen Reverse Osmosis System, Microwave, Range, Refrigerator, Washer, Water Filtration System, Water Softener
Exterior
Exterior Feature Irrigation System, Lighting, Rain Gutters, Sprinkler Metered
Parking Features Golf Cart Garage
Garage Spaces 2.0
Community Features Deed Restrictions, Fishing, Fitness Center, Golf Carts OK, Golf, Irrigation-Reclaimed Water, Park, Playground, Pool, Tennis Courts
Utilities Available BB/HS Internet Available, Cable Connected, Electricity Connected, Phone Available, Public, Sewer Connected, Sprinkler Meter, Sprinkler Recycled, Street Lights, Underground Utilities, Water Connected
Roof Type Shingle
Attached Garage true
Garage true
Private Pool No
Building
Lot Description Cul-De-Sac, Oversized Lot
Entry Level One
Foundation Slab
Lot Size Range 1/4 to less than 1/2
Sewer Public Sewer
Water Public
Structure Type Block,Stucco
New Construction false
Construction Status Appraisal,Inspections
Others
Pets Allowed Yes
Senior Community Yes
Ownership Fee Simple
Monthly Total Fees $164
Acceptable Financing Cash, Conventional, VA Loan
Listing Terms Cash, Conventional, VA Loan
Special Listing Condition None
Read Less
Want to know what your home might be worth? Contact us for a FREE valuation!

Our team is ready to help you sell your home for the highest possible price ASAP

© 2024 My Florida Regional MLS DBA Stellar MLS. All Rights Reserved.
Bought with MORRIS REALTY AND INVESTMENTS






