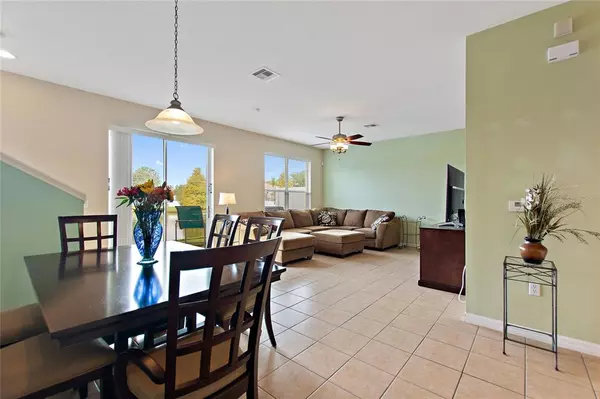$286,000
$279,900
2.2%For more information regarding the value of a property, please contact us for a free consultation.
4994 POOLSIDE DR Saint Cloud, FL 34769
3 Beds
3 Baths
2,122 SqFt
Key Details
Sold Price $286,000
Property Type Townhouse
Sub Type Townhouse
Listing Status Sold
Purchase Type For Sale
Square Footage 2,122 sqft
Price per Sqft $134
Subdivision Battaglia
MLS Listing ID S5059521
Sold Date 12/30/21
Bedrooms 3
Full Baths 2
Half Baths 1
Construction Status No Contingency
HOA Fees $135/qua
HOA Y/N Yes
Year Built 2007
Annual Tax Amount $3,072
Lot Size 1,742 Sqft
Acres 0.04
Property Description
Location is key so look no further! With inventory shortage, this well maintained end unit townhouse is perfect for investment or future primary residency. A paver walkway and covered entrance welcomes you to an open floorplan featuring high ceilings, warm colors, ceramic tile throughout first floor, and living/dining room combination with water views. Kitchen presents wood oak cabinets, pantry, ample counter space, and separate dinette. Also situated downstairs is a half bath for guests. Journey upstairs to find all bedrooms plus loft with closet. Spacious owner's suite includes walk-in closet, separate vanities, tile shower and garden tub. Separate bedrooms are comfortable in size, sharing a dual sink bathroom and tile tub/shower. Laundry room is conveniently located upstairs and loft is a great space for secondary living area, game room, office, or possible bedroom conversion. You will appreciate an attached 2-car garage, and enjoy a peaceful pond view from your patio. HVAC replaced in 2015 and sellers offering flooring allowance. Close proximity to shopping, many restaurants and Florida turnpike. Call today before it's too late.
Location
State FL
County Osceola
Community Battaglia
Zoning SR3
Rooms
Other Rooms Breakfast Room Separate, Formal Dining Room Separate, Inside Utility
Interior
Interior Features Ceiling Fans(s), High Ceilings, Living Room/Dining Room Combo, Dormitorio Principal Arriba, Open Floorplan, Walk-In Closet(s)
Heating Central, Heat Pump
Cooling Central Air
Flooring Carpet, Ceramic Tile
Fireplace false
Appliance Dishwasher, Disposal, Dryer, Electric Water Heater, Microwave, Range, Refrigerator, Washer
Laundry Inside, Laundry Room, Upper Level
Exterior
Exterior Feature Irrigation System, Lighting, Sidewalk, Sliding Doors
Garage Driveway, Garage Door Opener, Off Street
Garage Spaces 2.0
Fence Vinyl
Community Features Deed Restrictions, Irrigation-Reclaimed Water, Pool
Utilities Available BB/HS Internet Available, Cable Available, Public, Sprinkler Recycled, Street Lights, Underground Utilities
Amenities Available Pool
Waterfront false
View Y/N 1
View Water
Roof Type Shingle
Porch Porch
Attached Garage true
Garage true
Private Pool No
Building
Lot Description Sidewalk, Paved
Entry Level Two
Foundation Slab
Lot Size Range 0 to less than 1/4
Sewer Public Sewer
Water Public
Structure Type Block,Stucco,Wood Frame
New Construction false
Construction Status No Contingency
Others
Pets Allowed Yes
HOA Fee Include Pool,Escrow Reserves Fund,Maintenance Structure,Maintenance Grounds,Pool
Senior Community No
Ownership Fee Simple
Monthly Total Fees $135
Acceptable Financing Cash, Conventional, FHA, VA Loan
Membership Fee Required Required
Listing Terms Cash, Conventional, FHA, VA Loan
Special Listing Condition None
Read Less
Want to know what your home might be worth? Contact us for a FREE valuation!

Our team is ready to help you sell your home for the highest possible price ASAP

© 2024 My Florida Regional MLS DBA Stellar MLS. All Rights Reserved.
Bought with KELLER WILLIAMS LEGACY REALTY






