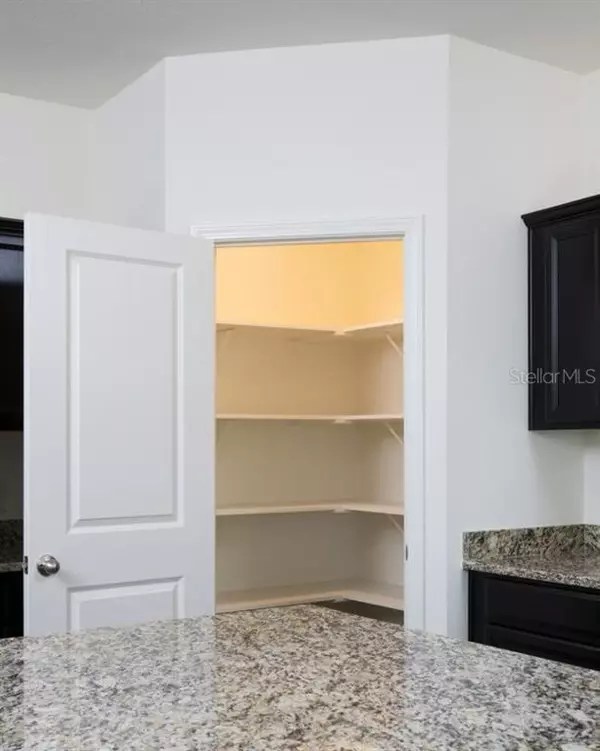$379,990
$379,990
For more information regarding the value of a property, please contact us for a free consultation.
5860 BULLOCK PL Saint Cloud, FL 34771
4 Beds
2 Baths
1,905 SqFt
Key Details
Sold Price $379,990
Property Type Single Family Home
Sub Type Single Family Residence
Listing Status Sold
Purchase Type For Sale
Square Footage 1,905 sqft
Price per Sqft $199
Subdivision Sunbrooke Phase Ii
MLS Listing ID O5973920
Sold Date 12/28/21
Bedrooms 4
Full Baths 2
Construction Status Financing
HOA Fees $73/mo
HOA Y/N Yes
Year Built 2021
Annual Tax Amount $555
Lot Size 5,662 Sqft
Acres 0.13
Property Description
About this Neighborhood
Get ready to come home to the beautiful community of Sunbrooke. Located in St. Cloud, FL, our new homes for sale come with highly desired upgrades like stainless steel kitchen appliances and granite countertops, you everything you need. Entertain guests in your own private backyard and covered patio. Enjoy family time at the community resort-style pool, clubhouse and playground.
Sunbrooke is just minutes away from Lake Nona and is less than 10-miles from downtown St. Cloud where you can explore many shopping, dining and entertainment options. Residents with families will also enjoy living in an area with highly rated Osceola County schools. You're also just 30-minutes from the Orlando airport, making vacation travel easy!
About the Floor Plan: BRAND NEW CONSTRUCTION energy-efficient home!!! The Firefly is a single-story home, that features an open living concept with 4 bedrooms, 2 bathrooms, and a two-car garage, front porch and backyard patio space. Enjoy a spacious kitchen with upgraded cabinets, granite counter tops, a large breakfast bar, stainless steel appliances, spacious island, and inside laundry room, open floor plan and much more. You will also enjoy a landscaped backyard that provides plenty of outdoor space for pets and parties. Come out and see what Starlight Homes can do to make your dream of homeownership a reality today!
Location
State FL
County Osceola
Community Sunbrooke Phase Ii
Zoning RESI
Interior
Interior Features Living Room/Dining Room Combo, Open Floorplan, Walk-In Closet(s)
Heating Central, Electric
Cooling Central Air
Flooring Carpet, Tile
Fireplace false
Appliance Dishwasher, Disposal, Electric Water Heater, Microwave, Range
Exterior
Exterior Feature Irrigation System
Garage Spaces 2.0
Community Features Playground, Pool
Utilities Available Public
Amenities Available Playground, Pool
Waterfront false
Roof Type Shingle
Attached Garage true
Garage true
Private Pool No
Building
Story 1
Entry Level One
Foundation Slab
Lot Size Range 0 to less than 1/4
Sewer Public Sewer
Water Public
Structure Type Block
New Construction true
Construction Status Financing
Others
Pets Allowed Yes
HOA Fee Include Pool
Senior Community No
Ownership Fee Simple
Monthly Total Fees $73
Membership Fee Required Required
Special Listing Condition None
Read Less
Want to know what your home might be worth? Contact us for a FREE valuation!

Our team is ready to help you sell your home for the highest possible price ASAP

© 2024 My Florida Regional MLS DBA Stellar MLS. All Rights Reserved.
Bought with ARGUS COMMERCIAL & RESIDENTIAL






