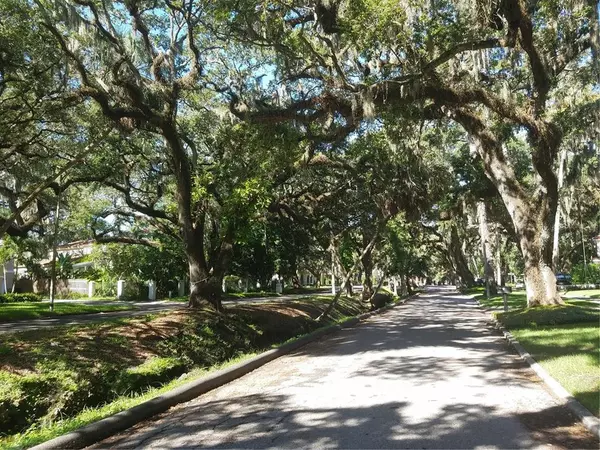$985,000
$999,999
1.5%For more information regarding the value of a property, please contact us for a free consultation.
4617 W WOODMERE RD Tampa, FL 33609
4 Beds
4 Baths
2,612 SqFt
Key Details
Sold Price $985,000
Property Type Single Family Home
Sub Type Single Family Residence
Listing Status Sold
Purchase Type For Sale
Square Footage 2,612 sqft
Price per Sqft $377
Subdivision Beach Park
MLS Listing ID T3318836
Sold Date 12/27/21
Bedrooms 4
Full Baths 2
Half Baths 2
Construction Status Appraisal,Inspections
HOA Y/N No
Year Built 1976
Annual Tax Amount $7,767
Lot Size 6,534 Sqft
Acres 0.15
Lot Dimensions 65x101
Property Description
Be in for the holidays...and at a new price. This Beach Park home on a tree canopied street with center canal, is move-in ready and ready to celebrate the holidays and every day. The home is located in a highly-sought after neighborhood surrounded by a seamless collection of grand estates. With 4 bedrooms, 4 baths, hardwood floors, and quasi-open floor plan, it provides the right spaces for living, working, and entertaining. The circular driveway leads to a long covered porch and entry which opens to a grand two story tall foyer. The living room with bay window is open to the dining room which can easily accommodate a large table yet is not overly formal. The kitchen is all new with wood cabinets, quartz counters, LG stainless steel appliances, pantry, and breakfast bar. The laundry includes a new LG stainless steel front loading washer and dryer. The Family Room and kitchen are located in the rear of the home and run the entire length of the house providing views and access to the backyard. All bathrooms have wood vanities and granite counters. The large Master Suite is at the end of the hall and includes a walk-in closet and en suite. The backyard is completely secured with new fencing and metal gating. It includes a large open patio, "storage house," and lots of green space - perfect for a pool/spa, putting green, playground, outdoor kitchen, more. And, the home is located within an A+ rated school district (Plant) and just minutes from the airport, business district, shopping, dining, and more. It's the perfect combination of location, floor plan, and outdoor living. Schedule your private showing today; qualified buyers only. Time on market due to previous limited showing availability.
Location
State FL
County Hillsborough
Community Beach Park
Zoning RS-75
Rooms
Other Rooms Attic, Den/Library/Office, Family Room, Formal Dining Room Separate, Formal Living Room Separate, Inside Utility, Storage Rooms
Interior
Interior Features Attic Fan, Attic Ventilator, Built-in Features, Central Vaccum, Crown Molding, Eat-in Kitchen, Kitchen/Family Room Combo, Living Room/Dining Room Combo, Dormitorio Principal Arriba, Solid Surface Counters, Solid Wood Cabinets, Stone Counters, Thermostat, Walk-In Closet(s), Window Treatments
Heating Central, Electric
Cooling Central Air
Flooring Tile, Wood
Fireplaces Type Decorative, Family Room, Wood Burning
Fireplace true
Appliance Dishwasher, Disposal, Dryer, Electric Water Heater, Exhaust Fan, Microwave, Range, Refrigerator, Washer, Water Softener
Laundry Inside
Exterior
Exterior Feature Fence, French Doors, Irrigation System, Lighting, Rain Gutters, Sidewalk, Storage
Garage Circular Driveway, Driveway, Electric Vehicle Charging Station(s)
Fence Vinyl
Utilities Available BB/HS Internet Available, Cable Available, Cable Connected, Electricity Available, Electricity Connected, Fiber Optics, Public, Sewer Available, Sprinkler Recycled, Street Lights, Water Available, Water Connected
Roof Type Shingle
Garage false
Private Pool No
Building
Story 2
Entry Level Two
Foundation Slab
Lot Size Range 0 to less than 1/4
Sewer Public Sewer
Water Public
Structure Type Block,Brick,Wood Frame
New Construction false
Construction Status Appraisal,Inspections
Schools
Elementary Schools Dale Mabry Elementary-Hb
Middle Schools Coleman-Hb
High Schools Plant-Hb
Others
Senior Community No
Ownership Fee Simple
Acceptable Financing Cash, Conventional, VA Loan
Listing Terms Cash, Conventional, VA Loan
Special Listing Condition None
Read Less
Want to know what your home might be worth? Contact us for a FREE valuation!

Our team is ready to help you sell your home for the highest possible price ASAP

© 2024 My Florida Regional MLS DBA Stellar MLS. All Rights Reserved.
Bought with EXP REALTY, LLC






