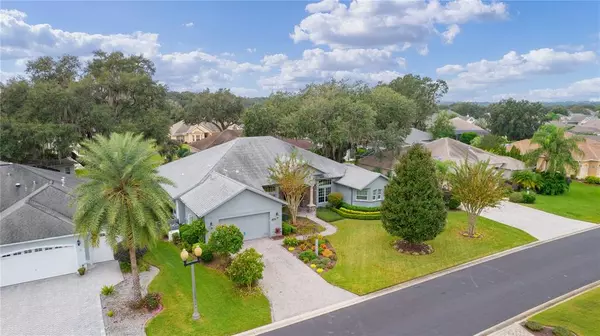$1,300,000
$1,375,000
5.5%For more information regarding the value of a property, please contact us for a free consultation.
1802 HARTFORD PATH The Villages, FL 32162
4 Beds
3 Baths
4,987 SqFt
Key Details
Sold Price $1,300,000
Property Type Single Family Home
Sub Type Single Family Residence
Listing Status Sold
Purchase Type For Sale
Square Footage 4,987 sqft
Price per Sqft $260
Subdivision Villages Of Sumter
MLS Listing ID G5049028
Sold Date 12/27/21
Bedrooms 4
Full Baths 3
HOA Y/N No
Year Built 2004
Annual Tax Amount $9,208
Lot Size 0.270 Acres
Acres 0.27
Lot Dimensions 99x120
Property Description
This ONE OF A KIND 4/3 St. Augustine PREMIER home is in the Village of Bridgeport at Lake Miona. Its beautifully maintained landscape featuring a paver driveway, STONE FRONT & 10’ DOUBLE ENTRY GLASS DOORS directs you to step inside & be completely dazzled by the STUNNING INTERIOR décor. WHERE DO WE START! The kitchen is completely outfitted for entertaining with GRANITE countertops & backsplash, UNDER & OVER CABINET lighting, MIELE convection wall oven, warming drawer, SUB-ZERO REFRIGERATOR & bar seating for 6. And all the appliance’s blend in as they match the cabinetry, amazing! Across from the kitchen is a built-in MIELE coffee bar. VINYL CERAMIC floors in kitchen & laundry room make it comfortable for standing. COLLAPSABLE, DISAPPEARING NANO DOORS lead directly into the Florida room from the kitchen as well as the living room. A large formal dining room will expand your smaller entertaining needs or can be utilized for a quiet private dinner. This Florida room MUST BE SEEN TO BE BELIEVED! It is equipped with a FULL kitchen, GRANITE countertops, custom built-in cabinets, VIKING gas stove, Bosch dishwasher, Bosch in-drawer microwave, Bosch warming drawer, a Teppanyaki grill, true BEVERAGE FRIDGE, double sinks, a wine fridge, a pass-through FIREPLACE & a GORGEOUS INDOOR POND with stream and waterfall SURROUNDED BY STONES (the pond can be changed into a pool if desired)! The beautiful CHANDELIER can be cleaned & maintained by turning a wall key to lower it to 5 feet from the ground. Engineered HARDWOOD floors & CROWN moulding give this home that grand custom look. There is also recessed lighting throughout, 2 hot water heaters, INSTA-HOT WATER throughout, 5-1/4” baseboards, 3 newer HVAC’s, 2 electric fireplaces, lightning rods, NEW WATER SOFTENER & whole house foamed insulation. You simply will marvel at the décor as you walk through. There is an OVERSIZED master bedroom with tray ceiling & the other side of the pass-through fireplace plus entry into the Florida room (closed off by a sliding shade. The master bathroom is simply GORGEOUS! Dual sinks with large vanity, hidden outlets for a clean look, soaking tub, GRANITE countertops, TOWEL WARMER, & walk-in shower. The walk-in shower is app-enabled with HEATED FLOORS so you can get everything started right from your bed. The custom master closet is fully enclosed with dress, pant & shoe cabinets as well as a folding table & hidden compartments. You also have an outdoor greenhouse, removeable trex decking, fencing & several windows flanking the back of the home overlooking a tropical oasis. Upgrades to this home include a whole house vacuum system, whole house speaker/surround sound system, whole house Generac generator, outside landscape lighting, SOLAR TUBES, NEWER ROOF (2013), & SO MUCH MORE! Also, CLOSE TO SUMTER LANDING & numerous golf courses. THIS IS A MUST SEE! Book your private showing now!
Location
State FL
County Sumter
Community Villages Of Sumter
Zoning PUD
Interior
Interior Features Built-in Features, Ceiling Fans(s), Central Vaccum, Crown Molding, High Ceilings, Open Floorplan, Skylight(s), Split Bedroom, Stone Counters, Thermostat, Tray Ceiling(s), Vaulted Ceiling(s), Walk-In Closet(s), Window Treatments
Heating Natural Gas, Zoned
Cooling Central Air, Zoned
Flooring Tile, Vinyl, Wood
Fireplaces Type Electric, Gas, Family Room, Living Room, Master Bedroom
Fireplace true
Appliance Dishwasher, Disposal, Dryer, Gas Water Heater, Microwave, Range, Refrigerator, Tankless Water Heater, Washer
Laundry Inside
Exterior
Exterior Feature Lighting, Outdoor Kitchen, Sliding Doors
Garage Spaces 2.0
Community Features Golf Carts OK, Golf, Pool
Utilities Available Cable Connected, Electricity Connected, Natural Gas Connected, Public, Water Connected
Roof Type Shingle
Attached Garage true
Garage true
Private Pool No
Building
Entry Level One
Foundation Slab
Lot Size Range 1/4 to less than 1/2
Sewer Public Sewer
Water Public
Structure Type Block,Stucco
New Construction false
Others
Pets Allowed Yes
Senior Community Yes
Ownership Fee Simple
Monthly Total Fees $164
Acceptable Financing Cash, Conventional, FHA, VA Loan
Listing Terms Cash, Conventional, FHA, VA Loan
Num of Pet 2
Special Listing Condition None
Read Less
Want to know what your home might be worth? Contact us for a FREE valuation!

Our team is ready to help you sell your home for the highest possible price ASAP

© 2024 My Florida Regional MLS DBA Stellar MLS. All Rights Reserved.
Bought with REALTY EXECUTIVES IN THE VILLA






