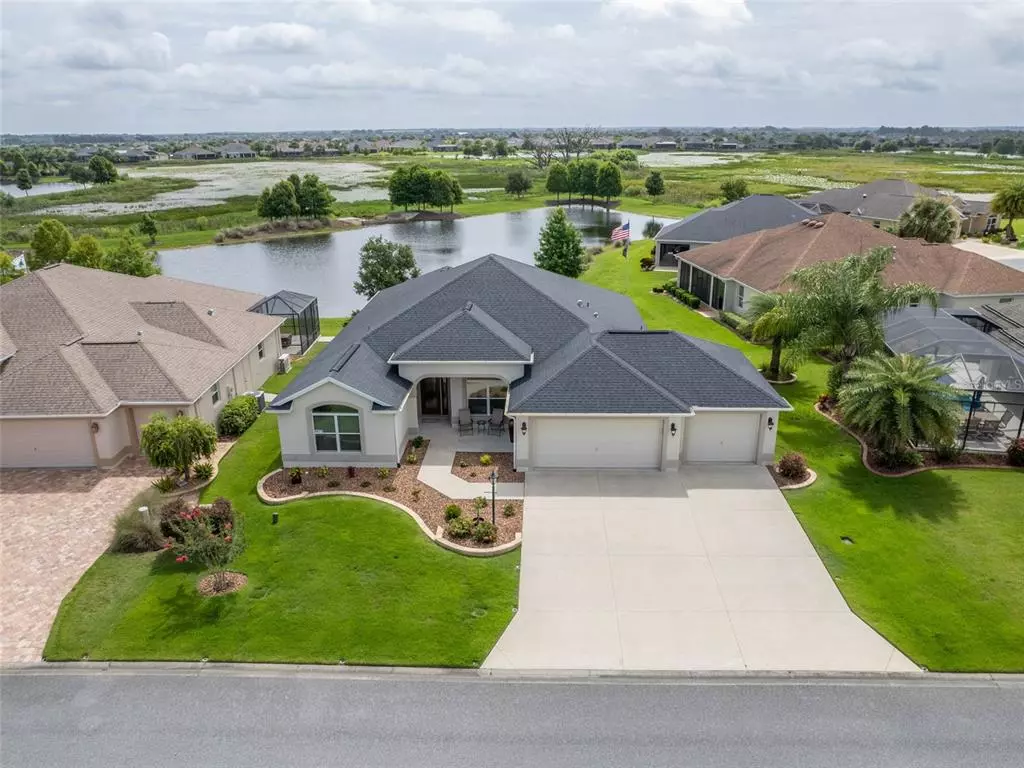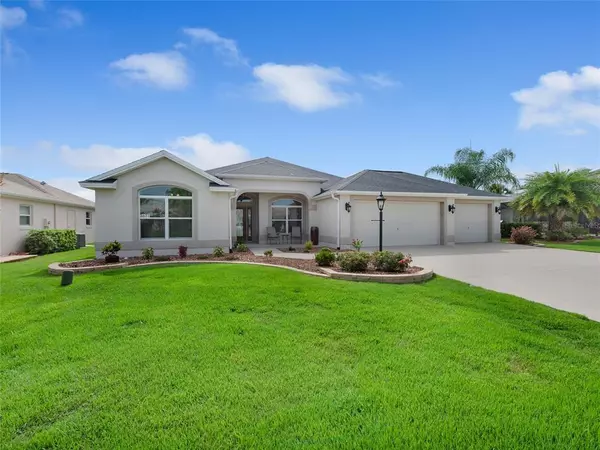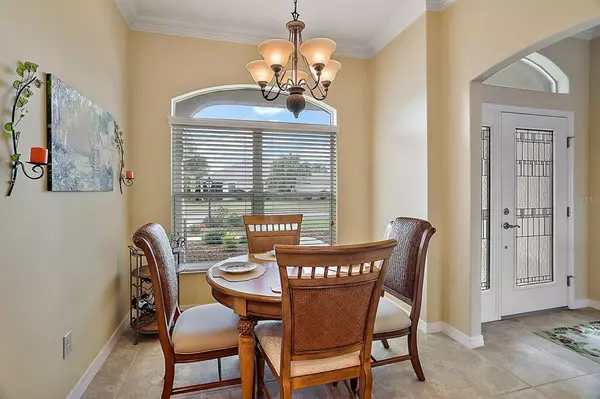$726,500
$750,000
3.1%For more information regarding the value of a property, please contact us for a free consultation.
3671 ALZARINE TER The Villages, FL 32163
3 Beds
2 Baths
2,060 SqFt
Key Details
Sold Price $726,500
Property Type Single Family Home
Sub Type Single Family Residence
Listing Status Sold
Purchase Type For Sale
Square Footage 2,060 sqft
Price per Sqft $352
Subdivision The Villages
MLS Listing ID T3314309
Sold Date 12/22/21
Bedrooms 3
Full Baths 2
Construction Status Inspections
HOA Y/N No
Year Built 2013
Annual Tax Amount $5,814
Lot Size 7,405 Sqft
Acres 0.17
Property Description
Live like royalty in this splendid EXPANDED-GARDENIA Floor Plan at The Villages! This 3/2 home nestled on a POND VIEW lot in the Village of Hillsborough boasts a prime, unobstructed view of the POND, as well as the nearby WILDLIFE PRESERVE replete with wild life that will keep you mesmerized for hours! This one-owner home has been meticulously cared for and UPGRADED, and you will see the PRIDE IN OWNERSHIP as soon as you step through the stylish LEADED-GLASS front door. Find comfort in the Kitchen bejeweled with hand-selected fixtures, GRANITE COUNTERTOPS, a BREAKFAST BAR, GLASS DISPLAY CABINETS, and beautiful MAPLE CABINETS with PULL-OUT drawers. Entertain friends and family on the gorgeous HARDWOOD floors of the HIGH-CEILINGED Living Room and Dining Room which are both adorned with CROWN MOLDING & ROUNDED CORNERS. These rooms conveniently split the MASTER ENSUITE from the Guest Bedrooms. The Master Bedroom enjoys a TRAY CEILING, CROWN MOLDING, and 2 WALK-IN CLOSETS. The Master Bath has GRANITE COUNTERTOPS, beautiful MAPLE CABINETS, 2 individual sinks, a water closet, and a large WALK-IN SHOWER. On the other side of the home, the two Guest Bedrooms are split by a Full Guest Bath, and the wing has a POCKET DOOR that can be closed to allow visitors to enjoy the space with privacy. WAIT! THERE'S MORE!!! In addition to the 2060 square feet of living space, the Living Room has sliding glass doors that open up to an ADDITIONAL 450 square feet of a GLASS ENCLOSED LANAI fitted with a MITSUBISHI SPLIT UNIT and custom SIMONTON PROSOLAR SHADE windows which block UV rays. The SPACIOUS LANAI allows you to enjoy serene sunrises dancing on the water while you sip your morning beverage, or watch your favorite media on the PULL-DOWN PROJECTOR SCREEN while you sip your favorite cocktail! And for those who love big toys, this 3 CAR GARAGE is sure to please! The UPGRADES for this stunning home also include an UNDER-SINK DRINKING WATER FILTRATION SYSTEM and an ECOBEE thermostat. The Villages is rife with plenty of events, activities, and conveniences, as well as shopping, dining and services. It is home to 12 Championship Golf and Country Clubs, 40 Executive Golf Courses, 2 Specialty Golf Courses, and 3 Instructional Golf Academies. The Villages is also teeming with activities such as swimming, dancing, biking, tennis & pickle ball, arts & crafts, trails & paths, and clubs & leagues….even a Polo Club complex. Make this WATERFRONT GEM your new home, and revel in Florida Living at its best! Enjoy the Home, Enjoy the View, Enjoy The Villages!
Location
State FL
County Sumter
Community The Villages
Zoning RESI
Interior
Interior Features Ceiling Fans(s), Crown Molding, Eat-in Kitchen, High Ceilings, Master Bedroom Main Floor, Open Floorplan, Solid Wood Cabinets, Split Bedroom, Stone Counters, Thermostat, Tray Ceiling(s), Walk-In Closet(s)
Heating Central, Exhaust Fan
Cooling Central Air
Flooring Carpet, Ceramic Tile, Wood
Fireplace false
Appliance Dishwasher, Disposal, Dryer, Electric Water Heater, Exhaust Fan, Microwave, Refrigerator, Washer, Water Filtration System
Exterior
Exterior Feature Irrigation System, Rain Gutters
Garage Spaces 3.0
Community Features Fitness Center, Gated, Golf Carts OK, Golf, Park, Pool, Tennis Courts
Utilities Available BB/HS Internet Available, Cable Connected, Electricity Connected, Phone Available, Public, Sewer Connected, Water Connected
Amenities Available Clubhouse, Fitness Center, Gated, Golf Course, Park, Pickleball Court(s), Pool, Recreation Facilities, Shuffleboard Court, Tennis Court(s), Trail(s)
View Y/N 1
View Water
Roof Type Shingle
Attached Garage true
Garage true
Private Pool No
Building
Entry Level One
Foundation Slab
Lot Size Range 0 to less than 1/4
Sewer Public Sewer
Water Public
Structure Type Block,Stucco
New Construction false
Construction Status Inspections
Others
Pets Allowed Yes
Senior Community Yes
Ownership Fee Simple
Monthly Total Fees $164
Acceptable Financing Cash, Conventional, FHA, VA Loan
Listing Terms Cash, Conventional, FHA, VA Loan
Special Listing Condition None
Read Less
Want to know what your home might be worth? Contact us for a FREE valuation!

Our team is ready to help you sell your home for the highest possible price ASAP

© 2024 My Florida Regional MLS DBA Stellar MLS. All Rights Reserved.
Bought with RE/MAX PREMIER REALTY






