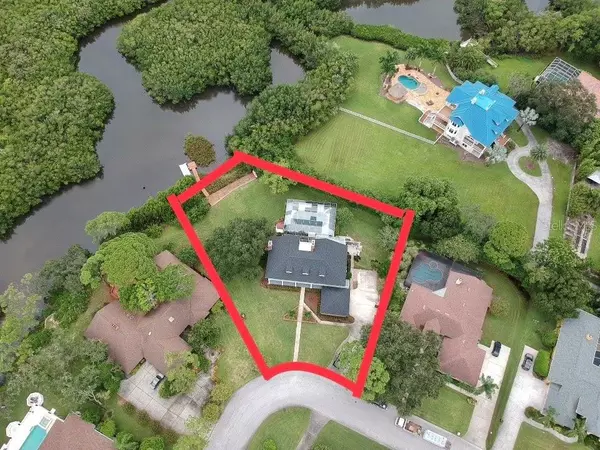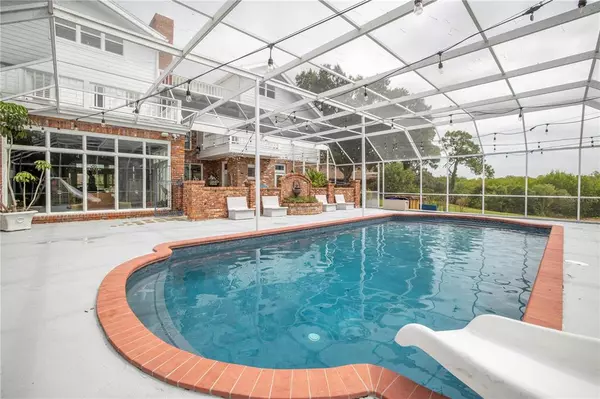$1,415,000
$1,500,000
5.7%For more information regarding the value of a property, please contact us for a free consultation.
8619 BURNING TREE CIR Seminole, FL 33777
4 Beds
4 Baths
5,423 SqFt
Key Details
Sold Price $1,415,000
Property Type Single Family Home
Sub Type Single Family Residence
Listing Status Sold
Purchase Type For Sale
Square Footage 5,423 sqft
Price per Sqft $260
Subdivision Burning Tree Estates
MLS Listing ID U8135306
Sold Date 12/15/21
Bedrooms 4
Full Baths 4
Construction Status Inspections
HOA Fees $54/ann
HOA Y/N Yes
Year Built 1985
Annual Tax Amount $12,896
Lot Size 0.730 Acres
Acres 0.73
Lot Dimensions 103x170
Property Description
Wow, look no further because this gorgeous 5,400 square foot waterfront estate has it all, and at 10’ elevation your flood insurance won’t break the bank! Custom built high and dry, this home includes four large bedrooms, four bathrooms, an office and a massive gameroom. Driving up, you will be impressed with the fantastic curb appeal of this three story colonial. Pull into one of three garages or park in the large driveway. Entering the double front doors you’ll pause to admire the stunning two story foyer with open staircase. Straight ahead, floor to ceiling windows draw your gaze to the back patio, koi pond and pool. Inside there is a large living room, office and full bath to the left. To the right is an open, formal dining space and family room overlooking the pool through more large windows. Beyond the family room is the well-appointed chef’s kitchen with informal dining area. An 8-burner gas range with double ovens, sub-zero refrigerator, separate prep kitchen, bar area with wine fridge and outdoor pizza oven make this the entertainer’s dream. Upstairs is an open loft with two bedrooms and a bath leading to a massive deck overlooking the pool and backyard. The master suite is situated on the other side of the loft, complete with walk-in closet, gas fireplace, private balcony and 6-piece bathroom with jetted tub. The third level includes another bedroom, bathroom, large game room and plenty of storage space. The dumbwaiter conveniently carries supplies up and down, and can be converted to an elevator if needed. Plantation shutters throughout the home provide privacy and style. Out back, the koi pond and outdoor fireplace create a serene atmosphere for relaxing on the patio, or party by the pool and enjoy the slide! Outside the screened enclosure sits a hot tub with a great water view. Head down to the dock (2019), hop in your boat and you can be at John’s pass in 20 minutes! This hidden gem has a dredged channel allowing easy access to the gulf. Here you get all the modern features with old-world charm. With a new roof (2021), upgraded windows (many replaced in 2020), hardy board siding (2020) and resurfaced pool (2019), this home looks and feels like new. Close to beaches, airports, downtown St Petersburg and great schools like Keswick and Northside. Come see this spectacular property before it’s gone. Schedule your showing today!
Location
State FL
County Pinellas
Community Burning Tree Estates
Zoning AL
Rooms
Other Rooms Bonus Room, Den/Library/Office, Loft, Storage Rooms
Interior
Interior Features Built-in Features, Ceiling Fans(s), Crown Molding, Dumbwaiter, Eat-in Kitchen, High Ceilings, Dormitorio Principal Arriba, Solid Surface Counters, Split Bedroom, Thermostat, Walk-In Closet(s), Wet Bar, Window Treatments
Heating Central
Cooling Central Air
Flooring Carpet, Laminate, Tile, Wood
Fireplaces Type Family Room, Living Room, Master Bedroom
Fireplace true
Appliance Dishwasher, Disposal, Dryer, Electric Water Heater, Freezer, Range, Refrigerator, Washer, Wine Refrigerator
Laundry Inside, Laundry Room
Exterior
Exterior Feature Balcony, French Doors, Irrigation System, Outdoor Grill
Parking Features Driveway, Garage Faces Side, Off Street, Oversized
Garage Spaces 3.0
Pool In Ground, Screen Enclosure
Utilities Available Public
Waterfront Description Bayou
View Y/N 1
Water Access 1
Water Access Desc Bay/Harbor,Canal - Saltwater
View Trees/Woods, Water
Roof Type Shingle
Porch Deck, Front Porch, Patio, Screened
Attached Garage true
Garage true
Private Pool Yes
Building
Lot Description Paved
Story 3
Entry Level Three Or More
Foundation Slab
Lot Size Range 1/2 to less than 1
Sewer Public Sewer
Water Public
Architectural Style Colonial
Structure Type Brick
New Construction false
Construction Status Inspections
Schools
Elementary Schools Starkey Elementary-Pn
Middle Schools Osceola Middle-Pn
High Schools Dixie Hollins High-Pn
Others
Pets Allowed Yes
Senior Community No
Ownership Fee Simple
Monthly Total Fees $54
Acceptable Financing Cash, Conventional, FHA, VA Loan
Membership Fee Required Required
Listing Terms Cash, Conventional, FHA, VA Loan
Special Listing Condition None
Read Less
Want to know what your home might be worth? Contact us for a FREE valuation!

Our team is ready to help you sell your home for the highest possible price ASAP

© 2024 My Florida Regional MLS DBA Stellar MLS. All Rights Reserved.
Bought with BHHS FLORIDA PROPERTIES GROUP






